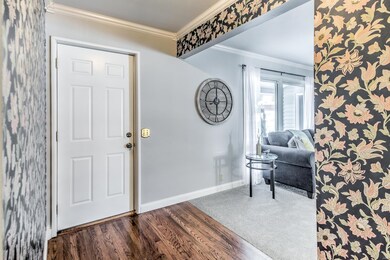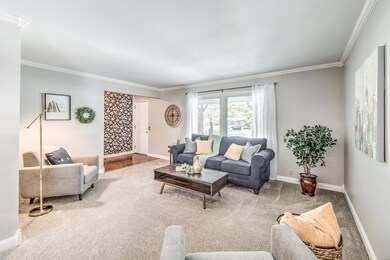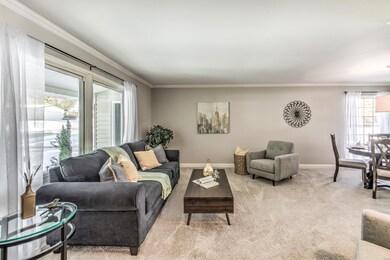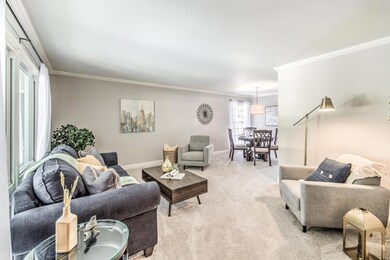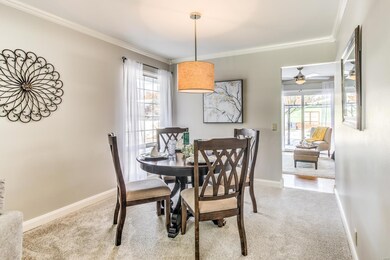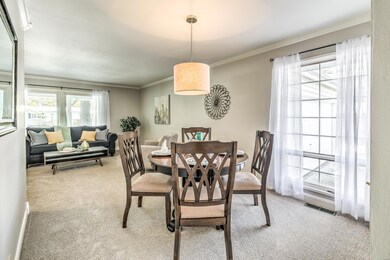
3845 Helmkampf Dr Florissant, MO 63033
Estimated Value: $129,639 - $221,000
Highlights
- Primary Bedroom Suite
- Wood Flooring
- Lower Floor Utility Room
- Ranch Style House
- Covered patio or porch
- Formal Dining Room
About This Home
As of December 2019You will fall in love w/this freshly updated,4bd/2ba ranch home from the moment you pull up. This gorgeous brick home features great curb appeal, nice sized covered front porch for your morning coffee, rear entry 2 car garage, level backyard & spacious patio. You will be dazzled by the gorgeous interior of this lovely home as you enter the cozy foyer. There is plenty of room to entertain in the living rm that features new carpet & large picture window. Through the formal dining rm you’ll find a lovely family rm featuring gleaming wood floors, ceiling fan, sliding glass door w/o to the patio, & a cast-iron wood burning stove to keep you warm at night. The kitchen features recessed lighting, SS apps, plenty of counterspace & a quaint breakfast area. A large master will be perfect for relaxing & features recessed lighting & ensuite w/standup shower & new vanity. Home features plenty of space to spread out w/ an additional 3 spacious bedrooms & updated full bathroom. View this home Today!
Last Agent to Sell the Property
Keller Williams Chesterfield License #1999041170 Listed on: 11/15/2019

Home Details
Home Type
- Single Family
Est. Annual Taxes
- $2,455
Year Built
- Built in 1963
Lot Details
- 8,407 Sq Ft Lot
- Partially Fenced Property
- Level Lot
Parking
- 2 Car Attached Garage
- Side or Rear Entrance to Parking
- Garage Door Opener
- Off-Street Parking
Home Design
- Ranch Style House
- Traditional Architecture
- Brick Exterior Construction
- Vinyl Siding
Interior Spaces
- 1,557 Sq Ft Home
- Ceiling Fan
- Wood Burning Fireplace
- Insulated Windows
- Sliding Doors
- Six Panel Doors
- Entrance Foyer
- Family Room with Fireplace
- Formal Dining Room
- Lower Floor Utility Room
- Unfinished Basement
Kitchen
- Eat-In Kitchen
- Gas Oven or Range
- Microwave
- Dishwasher
- Stainless Steel Appliances
- Built-In or Custom Kitchen Cabinets
- Disposal
Flooring
- Wood
- Partially Carpeted
Bedrooms and Bathrooms
- 4 Main Level Bedrooms
- Primary Bedroom Suite
- Walk-In Closet
- 2 Full Bathrooms
- Shower Only
Schools
- Commons Lane Elem. Elementary School
- Cross Keys Middle School
- Mccluer North High School
Utilities
- Forced Air Heating and Cooling System
- Heating System Uses Gas
- Underground Utilities
- Gas Water Heater
Additional Features
- Doors with lever handles
- Covered patio or porch
Listing and Financial Details
- Assessor Parcel Number 08H-31-0046
Ownership History
Purchase Details
Home Financials for this Owner
Home Financials are based on the most recent Mortgage that was taken out on this home.Purchase Details
Home Financials for this Owner
Home Financials are based on the most recent Mortgage that was taken out on this home.Similar Homes in Florissant, MO
Home Values in the Area
Average Home Value in this Area
Purchase History
| Date | Buyer | Sale Price | Title Company |
|---|---|---|---|
| Mccoy Leon | -- | Equity National Title | |
| Mccoy Leon | -- | Equity National Title | |
| Mccoy Leon | $143,000 | Continental Title Holding Co |
Mortgage History
| Date | Status | Borrower | Loan Amount |
|---|---|---|---|
| Open | Mccoy Leon | $132,443 | |
| Closed | Mccoy Leon | $132,443 | |
| Previous Owner | Mccoy Leon | $146,432 |
Property History
| Date | Event | Price | Change | Sq Ft Price |
|---|---|---|---|---|
| 12/20/2019 12/20/19 | Sold | -- | -- | -- |
| 12/02/2019 12/02/19 | Pending | -- | -- | -- |
| 11/15/2019 11/15/19 | For Sale | $139,900 | -- | $90 / Sq Ft |
Tax History Compared to Growth
Tax History
| Year | Tax Paid | Tax Assessment Tax Assessment Total Assessment is a certain percentage of the fair market value that is determined by local assessors to be the total taxable value of land and additions on the property. | Land | Improvement |
|---|---|---|---|---|
| 2023 | $2,455 | $31,870 | $4,220 | $27,650 |
| 2022 | $2,334 | $26,640 | $5,660 | $20,980 |
| 2021 | $2,294 | $26,640 | $5,660 | $20,980 |
| 2020 | $2,295 | $25,040 | $5,660 | $19,380 |
| 2019 | $2,250 | $25,040 | $5,660 | $19,380 |
| 2018 | $2,066 | $20,520 | $1,710 | $18,810 |
| 2017 | $2,055 | $20,520 | $1,710 | $18,810 |
| 2016 | $1,868 | $18,160 | $2,470 | $15,690 |
| 2015 | $1,880 | $18,160 | $2,470 | $15,690 |
| 2014 | $2,179 | $21,790 | $4,730 | $17,060 |
Agents Affiliated with this Home
-
Laura Shucart

Seller's Agent in 2019
Laura Shucart
Keller Williams Chesterfield
(314) 226-4595
13 in this area
272 Total Sales
-
Erica Heffner

Buyer's Agent in 2019
Erica Heffner
EXP Realty, LLC
(636) 887-1125
2 in this area
48 Total Sales
Map
Source: MARIS MLS
MLS Number: MIS19083536
APN: 08H-31-0046
- 2330 Wheatfield Dr
- 2520 Greenberry Dr
- 3835 Greengrass Dr
- 3435 Saint Catherine St
- 11830 7 Hills Dr
- 3910 Parker Rd
- 3190 Hargrove Ln
- 290 Pueblo Dr
- 3105 Newgate Dr
- 3075 Newgate Dr
- 3155 Classic Dr
- 3095 Durwood Dr
- 4373 Caracalla Dr
- 11550 W Florissant Ave
- 4429 Papal Dr
- 4493 Caracalla Dr
- 11735 Old Halls Ferry Rd
- 1175 Penhurst Dr
- 1065 Ermanda Dr
- 3 Wild Ridge Estates Turnberry Ct
- 3845 Helmkampf Dr
- 3825 Helmkampf Dr
- 3830 Thistledown Dr
- 3850 Thistledown Dr
- 3810 Thistledown Dr
- 3865 Helmkampf Dr
- 3815 Helmkampf Dr
- 15 Cornflower Ct
- 3860 Thistledown Dr
- 3780 Thistledown Dr
- 1 Hazelnut Ct
- 3875 Helmkampf Dr
- 3795 Helmkampf Dr
- 3870 Thistledown Dr
- 3770 Thistledown Dr
- 14 Cornflower Ct
- 2 Hazelnut Ct
- 3835 Thistledown Dr
- 3785 Helmkampf Dr

