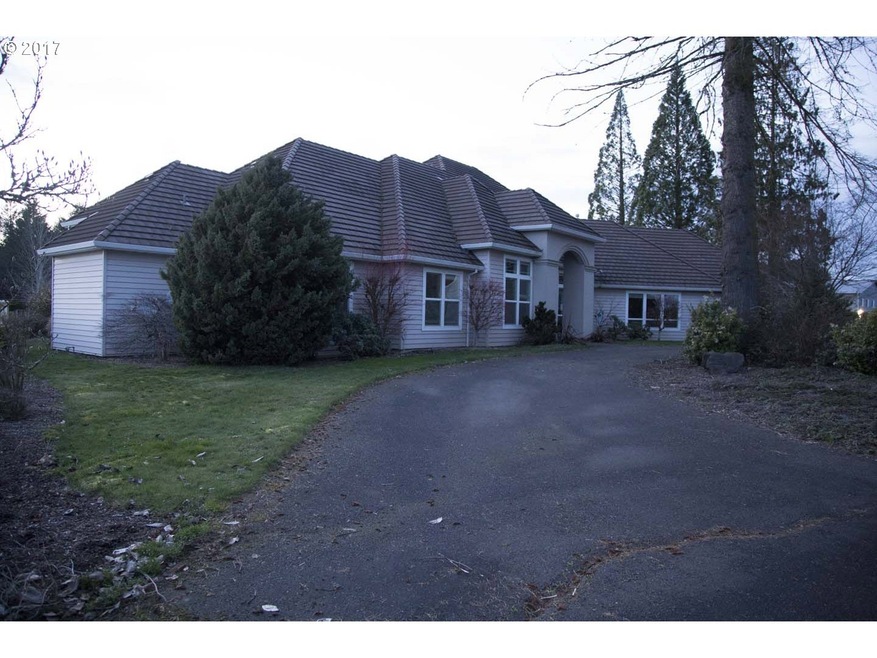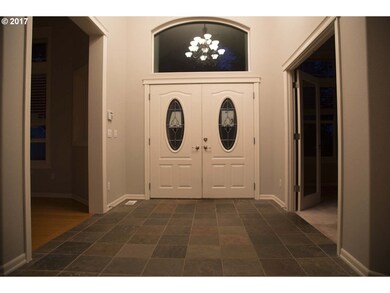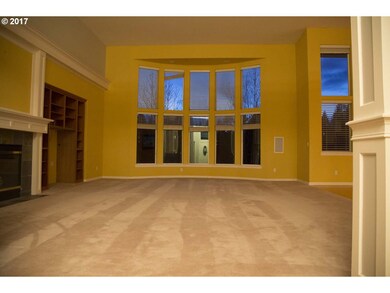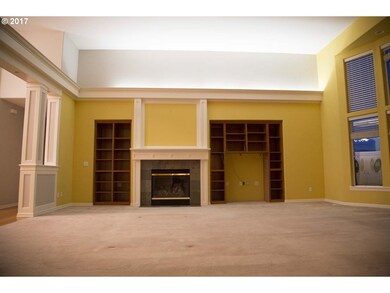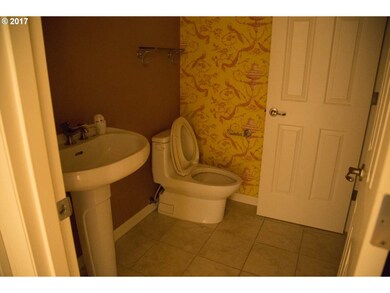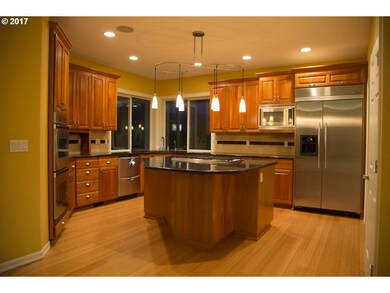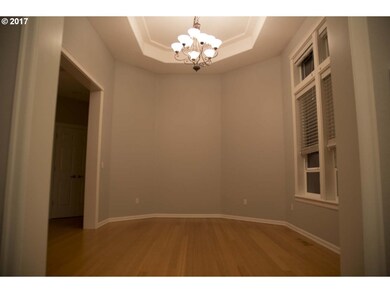
$1,423,564
- 3 Beds
- 2.5 Baths
- 3,379 Sq Ft
- 0 NW Spiesschaert Rd
- Cornelius, OR
Brand New Acreage Homesite! Proposed home will have 3-5 bed, 2.5-3.5 bath, Primary Suite on the Main, huge loft, gourmet kitchen with included slab quartz, smart home technology and so much more. Still time for buyers to choose all options and layout for this proposed plan in builder's 5000 SF design studio.
Terry Barrett Pacific Lifestyle Homes Inc
