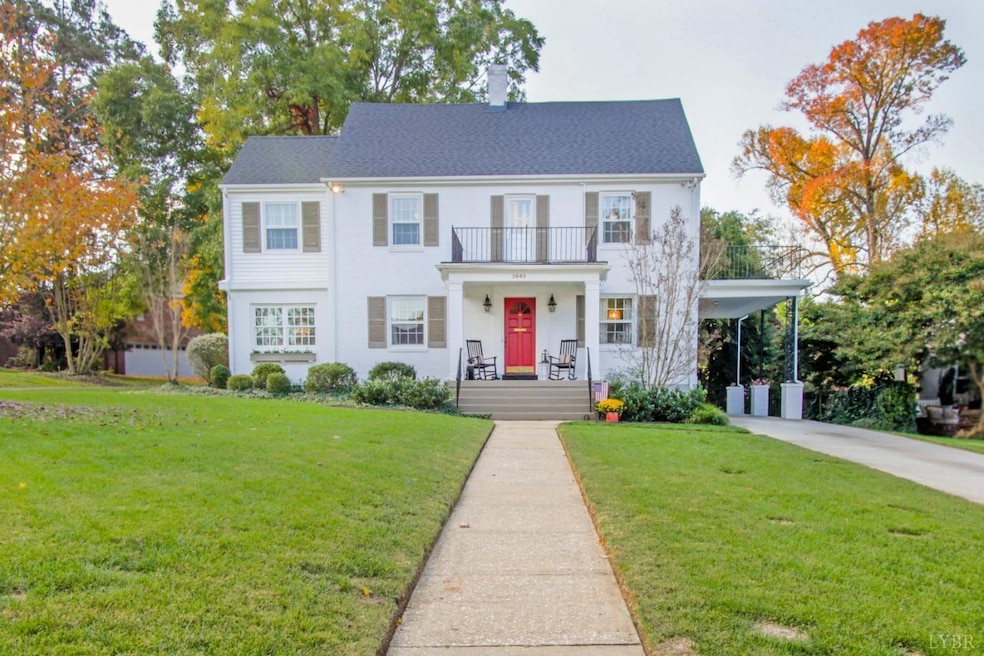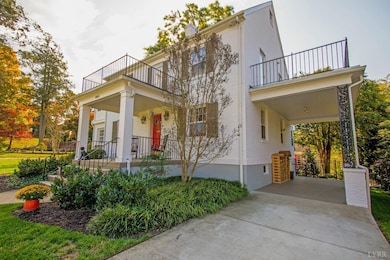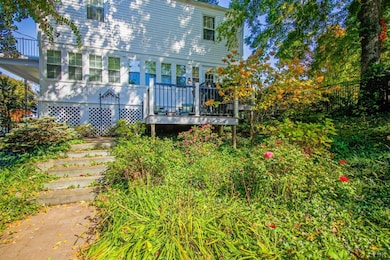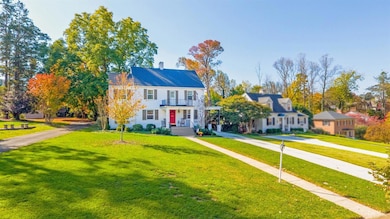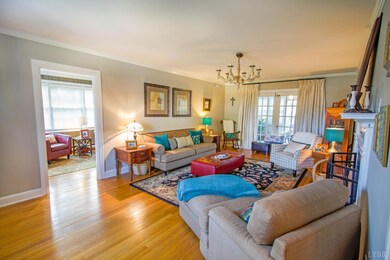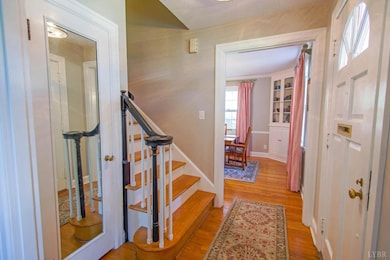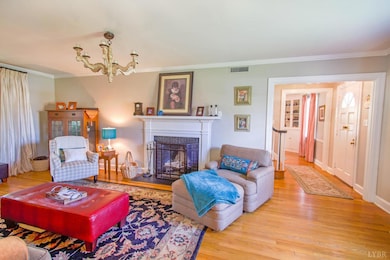
3845 Peakland Place Lynchburg, VA 24503
Peakland NeighborhoodEstimated payment $3,258/month
Highlights
- Wood Flooring
- Workshop
- Fenced Yard
- Paul Munro Elementary School Rated A-
- Formal Dining Room
- Separate Outdoor Workshop
About This Home
Rare opportunity to own a beautifully updated, well-maintained home on charming, sidewalk-lined Peakland Place. The inviting front porch offers views of the tree-filled median and distant mountains. Inside, the formal living room features a wood-burning fireplace and opens through French doors to a lovely three-season porch. The dining room includes two built-in hutches and connects to a fully renovated kitchen with new cabinets, appliances, fixtures, and a walk-in pantry. A cozy den and half bath complete the main level. Upstairs, the primary suite features an en suite bath and newly added walk-in closet/dressing area. Three additional bedrooms and a full bath complete the second level. The terrace level includes a spacious family room, eat-in area with refrigerator, new cubby storage, and laundry room. A 400 sq ft detached workshop offers space for hobbies or art. The fenced backyard is lush with blooms, perfect for relaxing or entertaining.
Home Details
Home Type
- Single Family
Est. Annual Taxes
- $4,139
Year Built
- Built in 1949
Lot Details
- 0.35 Acre Lot
- Fenced Yard
- Landscaped
Home Design
- Shingle Roof
- Plaster
Interior Spaces
- 3,492 Sq Ft Home
- 2-Story Property
- Ceiling Fan
- Wood Burning Fireplace
- Living Room with Fireplace
- Formal Dining Room
- Workshop
Kitchen
- Self-Cleaning Oven
- Gas Range
- Microwave
- Dishwasher
- Disposal
Flooring
- Wood
- Pine Flooring
- Concrete
- Ceramic Tile
Bedrooms and Bathrooms
- Walk-In Closet
- Bathtub Includes Tile Surround
Laundry
- Laundry Room
- Dryer
- Washer
Attic
- Attic Floors
- Pull Down Stairs to Attic
Basement
- Basement Fills Entire Space Under The House
- Interior and Exterior Basement Entry
- Laundry in Basement
- Crawl Space
Home Security
- Storm Windows
- Storm Doors
- Fire and Smoke Detector
Parking
- Driveway
- Off-Street Parking
Outdoor Features
- Separate Outdoor Workshop
Schools
- Paul Munro Elementary School
- Linkhorne Midl Middle School
- E. C. Glass High School
Utilities
- Central Air
- Hot Water Heating System
- Radiant Heating System
- Gas Water Heater
- High Speed Internet
- Cable TV Available
Community Details
- Peakland Pl Subdivision
- Net Lease
Listing and Financial Details
- Assessor Parcel Number 06703015
Map
Home Values in the Area
Average Home Value in this Area
Tax History
| Year | Tax Paid | Tax Assessment Tax Assessment Total Assessment is a certain percentage of the fair market value that is determined by local assessors to be the total taxable value of land and additions on the property. | Land | Improvement |
|---|---|---|---|---|
| 2024 | $4,139 | $465,000 | $70,000 | $395,000 |
| 2023 | $4,138 | $465,000 | $70,000 | $395,000 |
| 2022 | $3,675 | $356,800 | $55,000 | $301,800 |
| 2021 | $3,960 | $356,800 | $55,000 | $301,800 |
| 2020 | $3,765 | $339,200 | $55,000 | $284,200 |
| 2019 | $3,765 | $339,200 | $55,000 | $284,200 |
| 2018 | $906 | $326,400 | $50,000 | $276,400 |
| 2017 | $3,623 | $326,400 | $50,000 | $276,400 |
| 2016 | $3,392 | $305,600 | $50,000 | $255,600 |
| 2015 | $848 | $273,100 | $50,000 | $223,100 |
| 2014 | $758 | $273,100 | $50,000 | $223,100 |
Property History
| Date | Event | Price | Change | Sq Ft Price |
|---|---|---|---|---|
| 05/08/2025 05/08/25 | For Sale | $549,000 | +66.4% | $157 / Sq Ft |
| 06/11/2014 06/11/14 | Sold | $329,900 | +0.3% | $100 / Sq Ft |
| 05/15/2014 05/15/14 | Pending | -- | -- | -- |
| 04/07/2014 04/07/14 | For Sale | $329,000 | -- | $100 / Sq Ft |
Purchase History
| Date | Type | Sale Price | Title Company |
|---|---|---|---|
| Bargain Sale Deed | $329,900 | None Available | |
| Interfamily Deed Transfer | -- | None Available | |
| Deed | -- | None Available |
Mortgage History
| Date | Status | Loan Amount | Loan Type |
|---|---|---|---|
| Open | $175,000 | New Conventional | |
| Previous Owner | $215,200 | New Conventional | |
| Previous Owner | $75,000 | Credit Line Revolving |
Similar Homes in Lynchburg, VA
Source: Lynchburg Association of REALTORS®
MLS Number: 359094
APN: 067-03-015
- 3830 Peakland Place
- 3882 Peakland Place
- 3809 Peakland Place
- 1508 Somerset Dr
- 113 Oakwood Place
- 1603 Somerset Dr
- 1508 Clayton Ave
- 96 Clopton Ct
- 118 Oakwood Place
- 7 Boonsboro Meadows Dr
- 4004 Summit St
- 1931 Parkland Dr
- 1984 Link Rd
- 614 Bonair Cir
- 3756 Woodside Ave
- 3530 Otterview Place
- 1037 Ashland Place
- 3419 Summerville St
- 807 Pershing Ave
- 4128 Audubon Place
