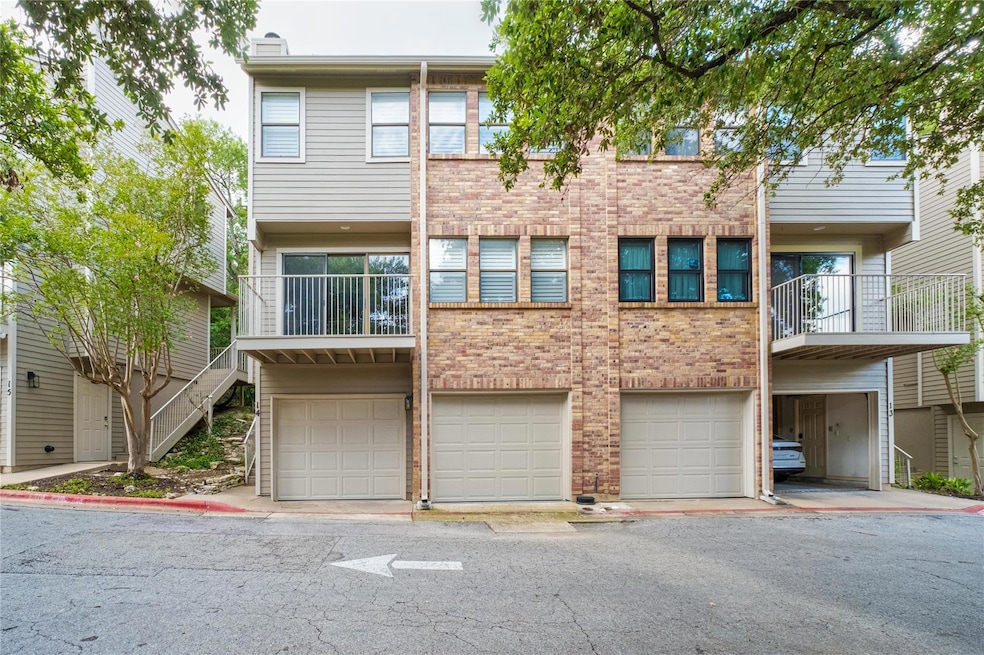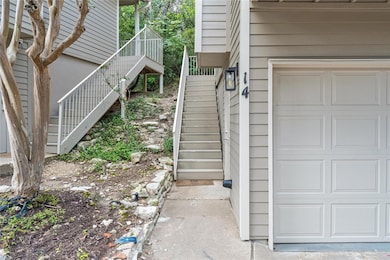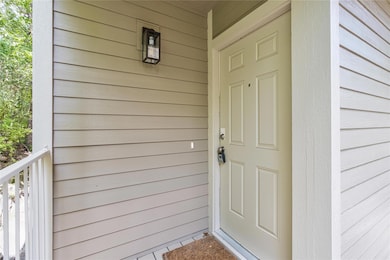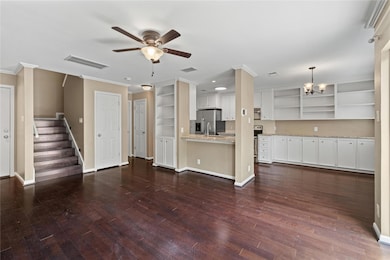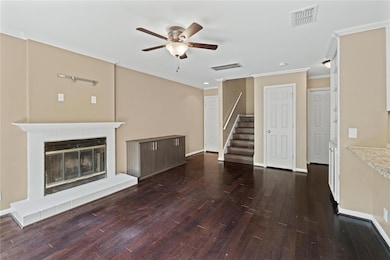
3845 Ranch Road 2222 Unit 14 Austin, TX 78731
Highland Park West NeighborhoodHighlights
- Open Floorplan
- Wood Flooring
- Community Pool
- Highland Park Elementary School Rated A
- Granite Countertops
- Stainless Steel Appliances
About This Home
Designed for those who seek an oasis of comfort and style, this stunning condo at 3845 Ranch Rd 2222 Unit 14 in Austin, TX, offers a harmonious blend of modern luxury and cozy charm. With two spacious bedrooms and three full baths, this 1167 sq ft haven is perfect for those who appreciate both privacy and convenience. The heart of the home features sleek granite countertops that beautifully complement the well-appointed kitchen, making it a chef’s delight. On cooler evenings, gather around the inviting fireplace, which sets the perfect ambiance for relaxation or intimate gatherings. Every inch of this condo exudes quality and attention to detail, ensuring a living experience that is both refined and comfortable. Situated in a vibrant Austin community, residents can enjoy the best of city living while retreating to their personal sanctuary. The thoughtful layout offers an ideal flow, seamlessly connecting living spaces for effortless entertaining or peaceful solitude. Ample natural light floods the interior, enhancing the warm, welcoming atmosphere throughout. Make this exquisite condo your new home base in Austin, where every day is an opportunity to experience exceptional living. Discover a lifestyle infused with elegance and ease at this remarkable address. Schedule a private showing today because it will not last long! All Peach Blossom Properties residents are required to be enrolled in the Resident Benefits Package (RBP) for $55.00/month (addition to monthly rent) which includes liability insurance, up to $1M Identity Theft Protection, HVAC air filter delivery, our best-in-class resident rewards program, on-demand pest control and much more! Ask property management company for more details on Pet Fees/Pet Rent.
Listing Agent
Peach Blossom Properties, LLC Brokerage Phone: (512) 538-5573 License #0478203 Listed on: 06/23/2025
Condo Details
Home Type
- Condominium
Year Built
- Built in 1984
Parking
- 2 Car Attached Garage
- Garage Door Opener
Home Design
- Slab Foundation
- Composition Roof
Interior Spaces
- 1,167 Sq Ft Home
- 3-Story Property
- Open Floorplan
- Ceiling Fan
- Blinds
- Living Room with Fireplace
- Dryer
Kitchen
- Breakfast Bar
- Electric Oven
- Electric Range
- Microwave
- Dishwasher
- Stainless Steel Appliances
- Granite Countertops
Flooring
- Wood
- Carpet
- Tile
Bedrooms and Bathrooms
- 2 Bedrooms
Home Security
Schools
- Highland Park Elementary School
- Lamar Middle School
- Mccallum High School
Utilities
- Central Heating and Cooling System
- Vented Exhaust Fan
- Electric Water Heater
- Phone Available
Additional Features
- Balcony
- Northwest Facing Home
Listing and Financial Details
- Security Deposit $2,200
- Tenant pays for all utilities, cable TV, electricity, gas, hot water, insurance, internet, pest control, security, sewer, telephone, trash collection, water
- 12 Month Lease Term
- $85 Application Fee
- Assessor Parcel Number 01330408110013
- Tax Block G
Community Details
Overview
- Property has a Home Owners Association
- 40 Units
- Terraces Subdivision
- Property managed by Peach Blossom Properties, LLC
Amenities
- Community Mailbox
Recreation
- Community Pool
Pet Policy
- Dogs and Cats Allowed
- Breed Restrictions
Security
- Carbon Monoxide Detectors
- Fire and Smoke Detector
Map
About the Listing Agent

Teresa has been in the real estate business since 2000. In May 2020, Teresa and Julie Sandham decided to collaborate on a great opportunity to expand Peach Blossom Properties, LLC into a national footprint. In an effort to move the company forward, Teresa became the Chief Operating Officer in March 2023. With over 13 years of experience working in state government, and 20+ years in the real estate industry combined with three years of property management experience paralleled with the best
Teresa's Other Listings
Source: Unlock MLS (Austin Board of REALTORS®)
MLS Number: 7959060
- 3845 Ranch Road 2222 Unit 24
- 3839 Dry Creek Dr Unit 116
- 3839 Dry Creek Dr Unit 216
- 3839 Dry Creek Dr Unit 244
- 3518 Lakeland Dr
- 3514 Lakeland Dr
- 3601 Arrowhead Dr
- 5603 Oakwood Cove Unit 232
- 5322 Western Hills Dr
- 3911 Glengarry Dr
- 3911 Dry Creek Dr
- 5511 Oakwood Cove Unit B
- 5706 Highland Hills Cir
- TBD Ranch To Market 2222
- 5204 Ridge Oak Dr
- 6203 Shadow Mountain Cove
- 4001 Firstview Dr
- 3800 Laurel Ledge Ln
- 5326 Balcones Dr Unit B
- 4100 Firstview Dr
