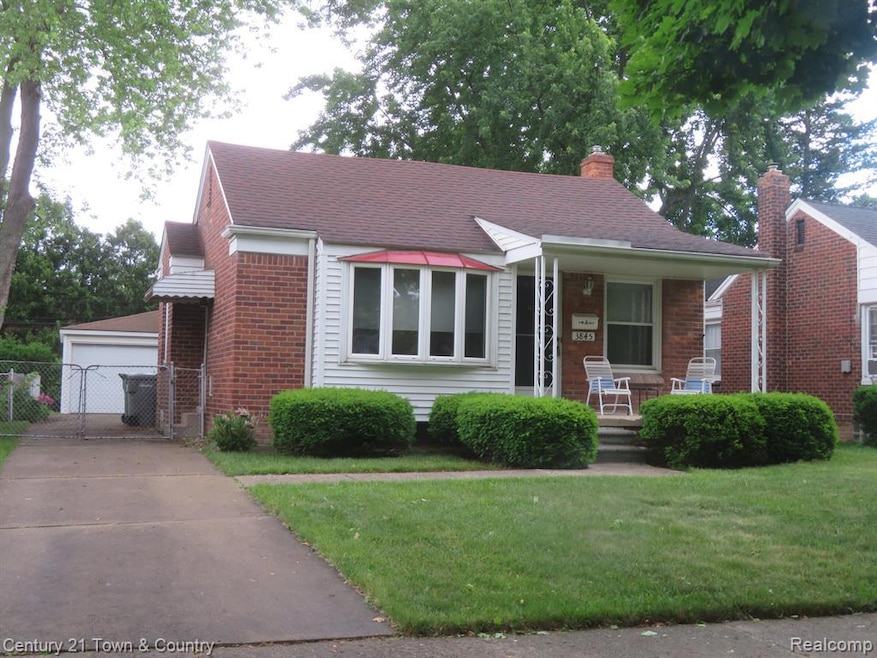
$219,900
- 3 Beds
- 2 Baths
- 1,205 Sq Ft
- 24921 Notre Dame St
- Dearborn, MI
Welcome to this classic Dearborn bungalow featuring three bedrooms, 1200 square feet of efficient living space, and an oversized lot that sets it apart. The well-cared-for exterior delivers immediate curb appeal, while the rare 2.5 car garage offers exceptional value—perfect for storage, tools, or multiple vehicles. Inside, the layout is straightforward and practical, ready for your personal
Anthony Djon Anthony Djon Luxury Real Estate
