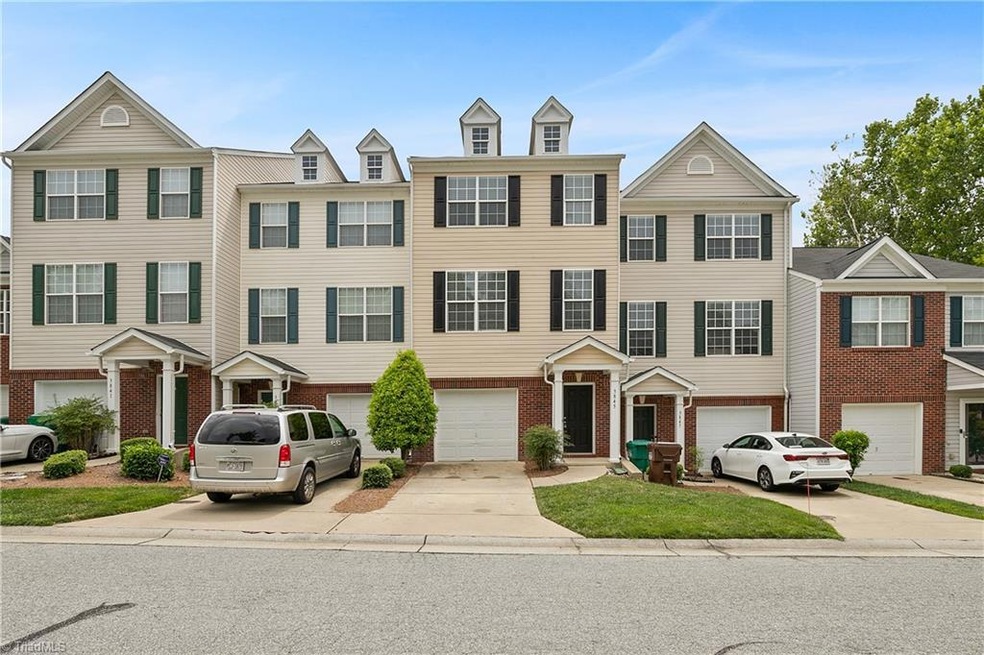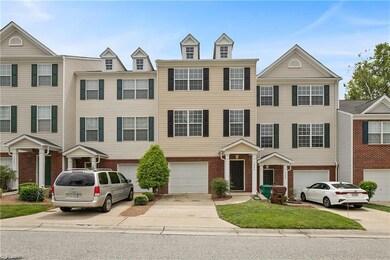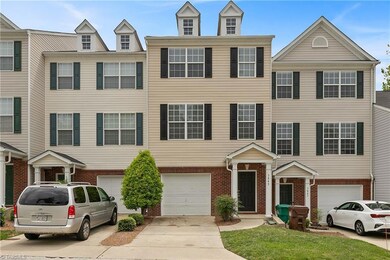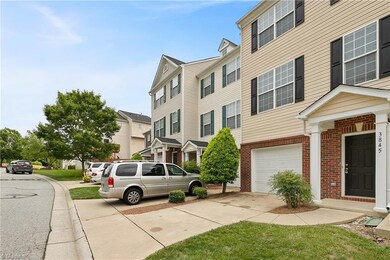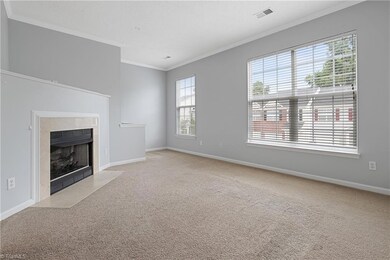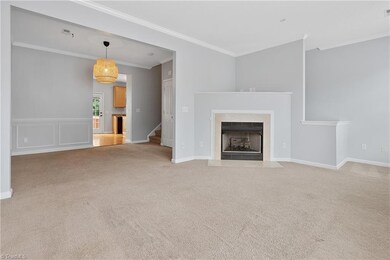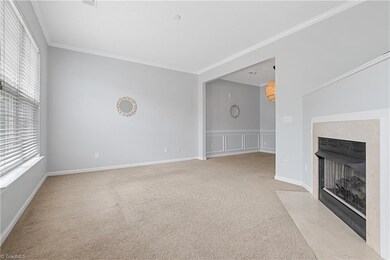
3845 Tarrant Trace Cir High Point, NC 27265
East Fork Deep River NeighborhoodHighlights
- Outdoor Pool
- Wood Flooring
- Kitchen Island
- Colfax Elementary School Rated A-
- 1 Car Attached Garage
- Forced Air Heating and Cooling System
About This Home
As of September 2021If you're looking for more space, look no further! Three floors offer 3 spacious bedrooms-two on the upper level with their own bathrooms, the lower bedroom has a half bath and access to the patio. The kitchen offers an island, ample cabinets and counterspace, plus matching appliances with new dishwasher AND a pantry. Enjoy the view of the natural area from the deck. Hardwoods in the kitchen and half bath. New vanity in the half bath! New light fixtures in the breakfast and dining room. Interior freshly painted in 2019! One car garage to accommodate
parking/storage needs. Soak up the last rays of summer at the neighborhood pool or get active and stroll the High Point Greenway walking trails. Close proximity to restaurants, shopping, and conveniently located to Wendover and Highways 73 & 40.
Last Agent to Sell the Property
Triad's Finest Real Estate by eXp Realty License #277790 Listed on: 07/20/2021

Townhouse Details
Home Type
- Townhome
Est. Annual Taxes
- $1,728
Year Built
- Built in 2002
HOA Fees
- $121 Monthly HOA Fees
Parking
- 1 Car Attached Garage
- Front Facing Garage
- Driveway
Home Design
- Brick Exterior Construction
- Slab Foundation
- Vinyl Siding
Interior Spaces
- 1,954 Sq Ft Home
- 1,700-2,100 Sq Ft Home
- Property has 3 Levels
- Insulated Windows
- Insulated Doors
- Living Room with Fireplace
- Pull Down Stairs to Attic
- Dryer Hookup
Kitchen
- Free-Standing Range
- Dishwasher
- Kitchen Island
- Disposal
Flooring
- Wood
- Carpet
- Tile
- Vinyl
Bedrooms and Bathrooms
- 3 Bedrooms
- Separate Shower
Schools
- Southwest Middle School
- Southwest High School
Utilities
- Forced Air Heating and Cooling System
- Heating System Uses Natural Gas
- Gas Water Heater
Additional Features
- Outdoor Pool
- 1,307 Sq Ft Lot
Listing and Financial Details
- Tax Lot 23
- Assessor Parcel Number 0211704
- 1% Total Tax Rate
Community Details
Overview
- Tarrant Trace Subdivision
Recreation
- Community Pool
Ownership History
Purchase Details
Home Financials for this Owner
Home Financials are based on the most recent Mortgage that was taken out on this home.Purchase Details
Home Financials for this Owner
Home Financials are based on the most recent Mortgage that was taken out on this home.Purchase Details
Purchase Details
Purchase Details
Purchase Details
Purchase Details
Home Financials for this Owner
Home Financials are based on the most recent Mortgage that was taken out on this home.Similar Homes in the area
Home Values in the Area
Average Home Value in this Area
Purchase History
| Date | Type | Sale Price | Title Company |
|---|---|---|---|
| Warranty Deed | $207,000 | None Available | |
| Warranty Deed | $159,000 | None Available | |
| Quit Claim Deed | -- | None Available | |
| Special Warranty Deed | $107,160 | Servicelink Llc | |
| Trustee Deed | $112,800 | None Available | |
| Interfamily Deed Transfer | -- | -- | |
| Warranty Deed | $142,000 | -- |
Mortgage History
| Date | Status | Loan Amount | Loan Type |
|---|---|---|---|
| Open | $40,000 | Credit Line Revolving | |
| Open | $196,650 | New Conventional | |
| Previous Owner | $151,050 | New Conventional | |
| Previous Owner | $16,283 | Unknown | |
| Previous Owner | $139,544 | No Value Available |
Property History
| Date | Event | Price | Change | Sq Ft Price |
|---|---|---|---|---|
| 09/15/2021 09/15/21 | Sold | $207,000 | +30.2% | $122 / Sq Ft |
| 06/16/2021 06/16/21 | Off Market | $159,000 | -- | -- |
| 05/20/2019 05/20/19 | Sold | $159,000 | -- | $84 / Sq Ft |
Tax History Compared to Growth
Tax History
| Year | Tax Paid | Tax Assessment Tax Assessment Total Assessment is a certain percentage of the fair market value that is determined by local assessors to be the total taxable value of land and additions on the property. | Land | Improvement |
|---|---|---|---|---|
| 2023 | $2,662 | $193,200 | $55,000 | $138,200 |
| 2022 | $2,604 | $193,200 | $55,000 | $138,200 |
| 2021 | $1,728 | $125,400 | $24,000 | $101,400 |
| 2020 | $1,728 | $125,400 | $24,000 | $101,400 |
| 2019 | $1,728 | $125,400 | $0 | $0 |
| 2018 | $1,719 | $125,400 | $0 | $0 |
| 2017 | $1,719 | $125,400 | $0 | $0 |
| 2016 | $1,854 | $132,200 | $0 | $0 |
| 2015 | $1,864 | $132,200 | $0 | $0 |
| 2014 | $1,896 | $132,200 | $0 | $0 |
Agents Affiliated with this Home
-
E
Seller's Agent in 2021
Elizabeth Farabee
Triad's Finest Real Estate by eXp Realty
(336) 681-3828
2 in this area
16 Total Sales
-
B
Seller Co-Listing Agent in 2021
Betty Smith
Allen Tate Summerfield
(336) 451-4923
5 in this area
616 Total Sales
-

Buyer's Agent in 2021
Terry Robertson
Leonard Ryden Burr Real Estate
(615) 507-9771
1 in this area
48 Total Sales
-
S
Seller's Agent in 2019
Suyun Huang
Bethany Realty
(336) 299-9614
1 in this area
22 Total Sales
Map
Source: Triad MLS
MLS Number: 1033868
APN: 0211704
- 3828 Tarrant Trace Cir
- 3837 Tarrant Trace Cir
- 4305 Timberbrooke Dr Unit 1D
- 4325 Cedarcroft Ct Unit 3D
- 4290 Cedarcroft Ct Unit 2A
- 3615 Sainsbury Ln
- 4345 Cedarcroft Ct Unit 3D
- 4302 Mossy Wood Cir
- 3523 Sainsbury Ln
- 3651 Rising River Ln
- 4344 Grassy Moss Dr
- 4294 Plantation Ridge Ln
- 3614 Morris Farm Dr Unit 1A
- 4322 Grassy Moss Dr
- 4271 Plantation Ridge Ln
- 4345 Rocky Brook Ct
- 3638 Morris Farm Dr Unit 1C
- 3638 Morris Farm Dr Unit 2A
- 4452 River Forest Ln
- 3825 Parkway Vista Dr
