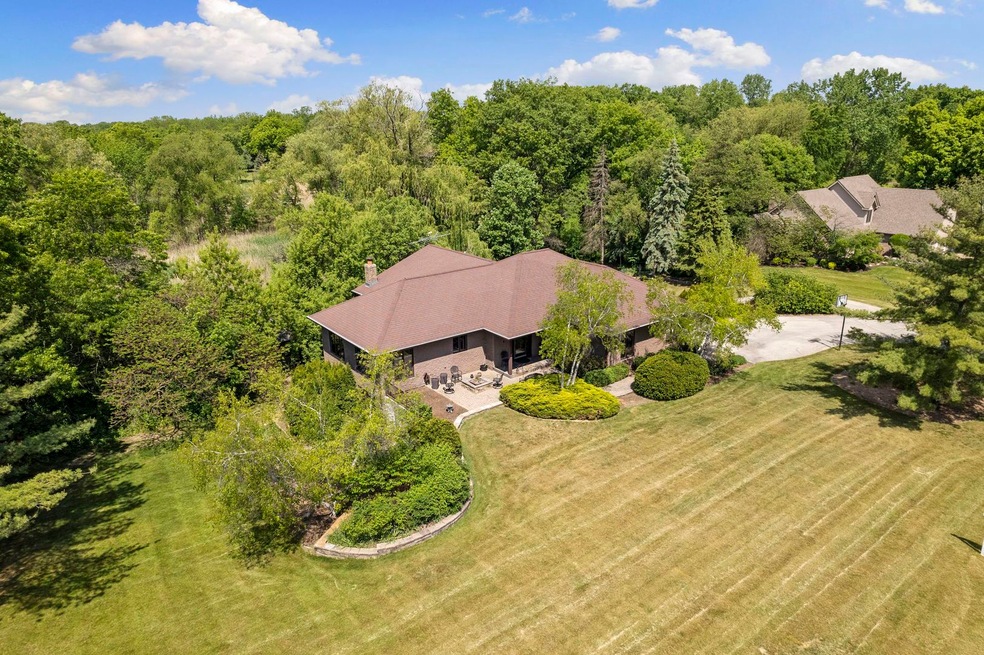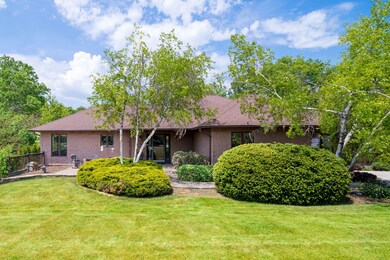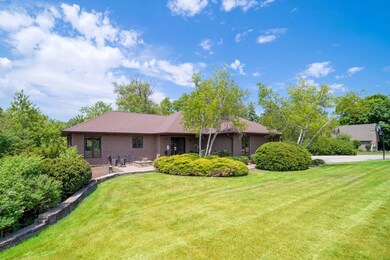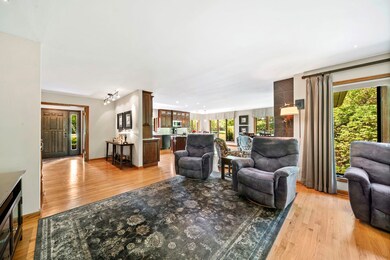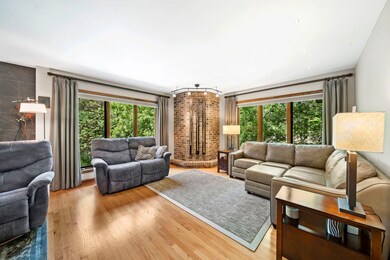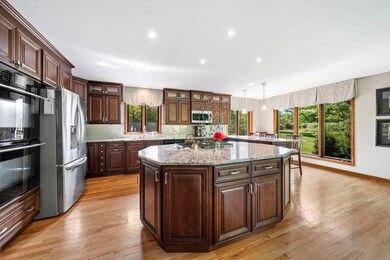
38454 N Shagbark Ln Wadsworth, IL 60083
Estimated Value: $582,148 - $637,000
Highlights
- Multiple Garages
- 1.49 Acre Lot
- Property is near a park
- Warren Township High School Rated A
- Deck
- Living Room with Fireplace
About This Home
As of September 2023Truly, a hidden gem tucked away in Wadsworth Ridge subdivision. A charming paver brick entry and patio greet you, as you walk into this impeccably maintained, custom-built ranch-style home featuring over 3,600 sq. ft., 4 large Bedrooms, 3.2 Baths, which sits on 1.49 acres surrounded by lush, wooded views and many flowering trees and shrubs. Countless interior and exterior upgrades! Experience gorgeous oak hardwood floors on the main level. Take advantage of the plentiful oversized windows, adorned with custom window treatments, allowing an abundance of natural light in and throughout the home. South facing windows allow for solar gain. Experience sunrise and sunset views from the elegantly remodeled kitchen, featuring an extra-large (32"x 84") island, with stunning granite countertops, large drawers with soft close doors, & maple wood cabinetry with extra space that display LED under counter lighting, upper cabinet lighting, & down lights. Ultimate luxury meets calming rustic wood accents throughout! High-end Bosch, LG and Kitchen Aid appliances (2014) include a double oven & microwave oven with convection. A spacious open floor plan on the main level flows from the kitchen into the lovely dining space, and cozy living room, featuring a remote-controlled gas fireplace. Just down the hallway find a large primary suite with a window seat overlooking the wooded lot, his & hers walk-in closets, ensuite bath with a deep soaking tub, separate room with large vanity. There's a 2nd large bedroom / office and another full bath across the hall. There's more! Find a gorgeous bonus room that has two new sliding glass doors and new French doors, all with direct access to a quaint deck and wrap around porch, with a natural gas grill. For your convenience and comfort, there's an oversized mudroom and laundry room on the main level as well. Yes, there's more! A spacious and completely finished lower-level walk out with pristinely preserved carpeting gives you direct access to a scenic back deck with gazebo. Also features a large family room with a cozy 50,000 btu wood fireplace and blower & 2 large bedrooms, 2 remodeled half baths with luxury vinyl plank flooring, and new vanities as well! Can you say staycation! Perfect for guests. Tons of storage space! This home does not disappoint! Built in Google speaker system on main level. Radiant heat with boiler in three zones. Heated lower-level floors. On-demand water heater. Exterior Novabrik siding; cement board on back side. Low maintenance composite decking. 3 car garages (1 upper; 2 lower) with steel insulated garage doors. Garage heater with floor drain. Energy efficient design. Low utilities. Deep well, quality water. Septic system (serviced 2021). Original furnace/ac (serviced 2023). Roof replaced (2012). Ground water is gravity directed to the back yard. Electronic dog fence. Experience country living vibes, with the benefits of being minutes away from both public and private schools, & major shopping amenities. Close to Rte. 41 for easy access. Great location. A must-see home. Priced to Sell.
Last Agent to Sell the Property
Keller Williams Infinity License #475192485 Listed on: 08/11/2023

Home Details
Home Type
- Single Family
Est. Annual Taxes
- $13,484
Year Built
- Built in 1990
Lot Details
- 1.49 Acre Lot
- Paved or Partially Paved Lot
Parking
- 3 Car Attached Garage
- Multiple Garages
- Heated Garage
- Garage Door Opener
- Driveway
- Parking Space is Owned
Home Design
- Ranch Style House
- Earth Berm
- Asphalt Roof
Interior Spaces
- 3,636 Sq Ft Home
- Wood Burning Fireplace
- Gas Log Fireplace
- Living Room with Fireplace
- 2 Fireplaces
- Bonus Room
Bedrooms and Bathrooms
- 4 Bedrooms
- 4 Potential Bedrooms
Finished Basement
- Walk-Out Basement
- Basement Fills Entire Space Under The House
- Exterior Basement Entry
- Fireplace in Basement
- Sub-Basement
- Bedroom in Basement
- Recreation or Family Area in Basement
- Finished Basement Bathroom
Outdoor Features
- Deck
- Brick Porch or Patio
- Gazebo
- Outdoor Grill
Location
- Property is near a park
Utilities
- Zoned Heating and Cooling System
- Radiant Heating System
- Well
- Private or Community Septic Tank
Community Details
- Custom
Ownership History
Purchase Details
Home Financials for this Owner
Home Financials are based on the most recent Mortgage that was taken out on this home.Similar Home in Wadsworth, IL
Home Values in the Area
Average Home Value in this Area
Purchase History
| Date | Buyer | Sale Price | Title Company |
|---|---|---|---|
| Lyshchyk Ramuald U | $530,000 | Chicago Title |
Mortgage History
| Date | Status | Borrower | Loan Amount |
|---|---|---|---|
| Open | Lyshchyk Ramuald U | $530,000 |
Property History
| Date | Event | Price | Change | Sq Ft Price |
|---|---|---|---|---|
| 09/18/2023 09/18/23 | Sold | $530,000 | +0.2% | $146 / Sq Ft |
| 08/17/2023 08/17/23 | Pending | -- | -- | -- |
| 08/11/2023 08/11/23 | For Sale | $529,000 | -- | $145 / Sq Ft |
Tax History Compared to Growth
Tax History
| Year | Tax Paid | Tax Assessment Tax Assessment Total Assessment is a certain percentage of the fair market value that is determined by local assessors to be the total taxable value of land and additions on the property. | Land | Improvement |
|---|---|---|---|---|
| 2024 | $11,715 | $173,569 | $35,156 | $138,413 |
| 2023 | $13,484 | $159,020 | $42,665 | $116,355 |
| 2022 | $13,484 | $144,013 | $38,098 | $105,915 |
| 2021 | $12,173 | $137,221 | $36,112 | $101,109 |
| 2020 | $11,825 | $134,032 | $35,273 | $98,759 |
| 2019 | $11,405 | $128,716 | $33,874 | $94,842 |
| 2018 | $11,729 | $131,772 | $33,192 | $98,580 |
| 2017 | $11,651 | $129,327 | $32,576 | $96,751 |
| 2016 | $11,460 | $125,002 | $31,487 | $93,515 |
| 2015 | $11,068 | $117,283 | $29,384 | $87,899 |
| 2014 | $10,261 | $114,066 | $28,578 | $85,488 |
| 2012 | $10,513 | $115,967 | $29,054 | $86,913 |
Agents Affiliated with this Home
-
Nancy Abuali

Seller's Agent in 2023
Nancy Abuali
Keller Williams Infinity
(847) 971-4291
2 in this area
101 Total Sales
-
Errin Saleh

Seller Co-Listing Agent in 2023
Errin Saleh
Keller Williams Infinity
(224) 656-7715
2 in this area
8 Total Sales
-
Jim Starwalt

Buyer's Agent in 2023
Jim Starwalt
Better Homes and Gardens Real Estate Star Homes
(847) 650-9139
10 in this area
1,492 Total Sales
Map
Source: Midwest Real Estate Data (MRED)
MLS Number: 11857599
APN: 03-35-401-002
- 38695 N Shagbark Ln
- 38148 N Helena Ln
- 38868 N Oakcrest Ln
- 15026 W Schlosser Ct
- 15052 W Schlosser Ct
- 15078 W Schlosser Ct
- 13388 W Wadsworth Rd
- 3123 Concord Ln
- 14930 W Wadsworth Rd
- 15245 W Wadsworth Rd
- 4832 Crest Ct
- 3174 N Magnolia Ln
- 38905 Eveline St
- 3175 N Magnolia Ln
- 38711 N Woodland Ave
- 2900 Concord Ln
- 4763 W Pebble Beach Dr
- 13388 W Hart St
- 2800 N Southern Hills Dr
- 14578 W Concord Ct
- 38454 N Shagbark Ln
- 38486 N Shagbark Ln
- 38400 N Shagbark Ln
- 38500 N Shagbark Ln
- 38392 N Shagbark Ln
- 38477 N Shagbark Ln
- 38433 N Shagbark Ln
- 38401 N Shagbark Ln
- 38520 N Shagbark Ln
- 38505 N Shagbark Ln
- 38360 N Shagbark Ln
- 38355 N Shagbark Ln
- 38540 N Shagbark Ln
- 38525 N Shagbark Ln
- 38462 N Burr Oak Ln
- 14576 W Crabapple Dr
- 14584 W Crabapple Dr
- 38495 N Cashmore Rd
- 38334 N Shagbark Ln
- 14500 W Country Lane Dr
