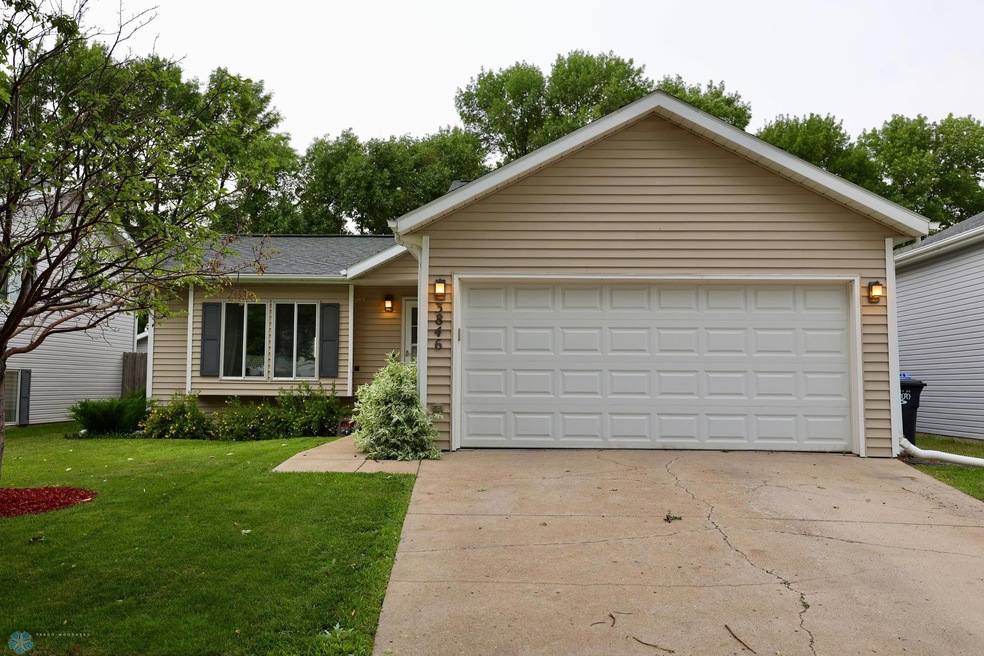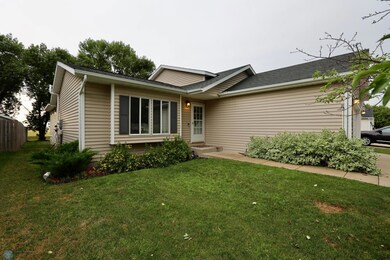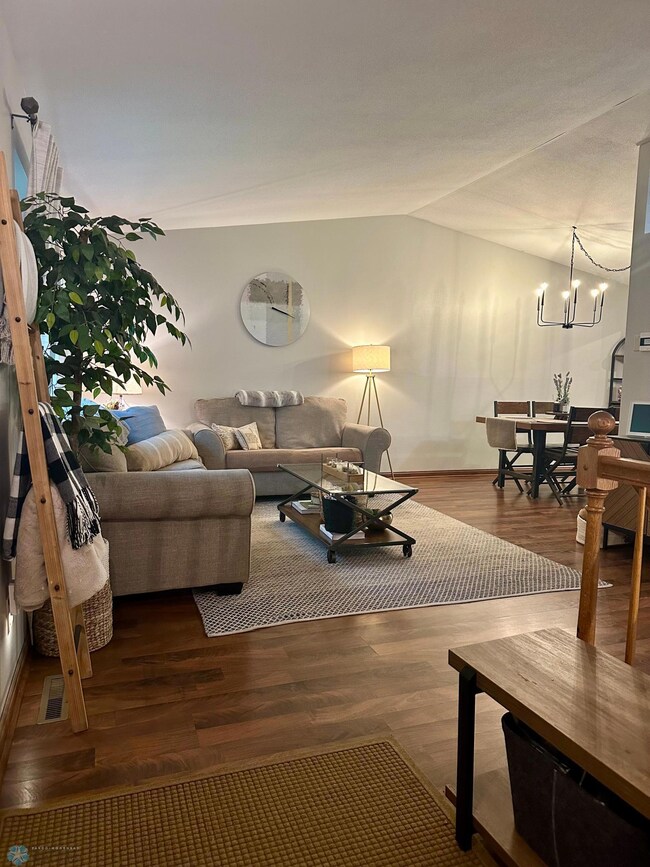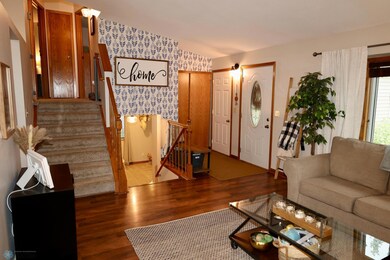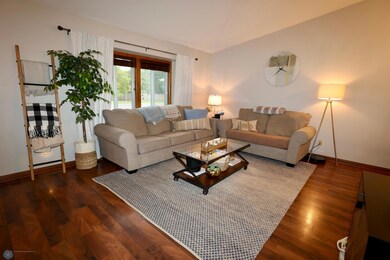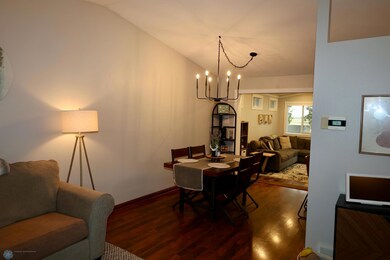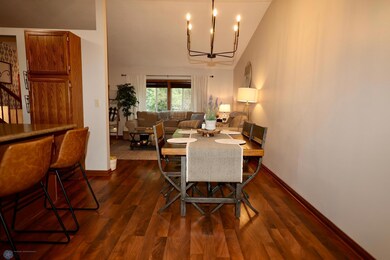
3846 10th St N Fargo, ND 58102
Trollwood NeighborhoodHighlights
- Bonus Room
- No HOA
- Living Room
- North High School Rated A-
- 2 Car Attached Garage
- Storage Room
About This Home
As of September 2024Located within walking distance to the river and a few minutes drive from interstate, this beautifully updated home offers four levels of spacious rooms with storage on every level, an open floor plan that allows for entertaining, a brand-newly updated bonus bar room, and a large deck with a built in gas fireplace! Low specials and NO backyard neightbors! Schedule a showing today!
Home Details
Home Type
- Single Family
Est. Annual Taxes
- $3,813
Year Built
- Built in 1992
Lot Details
- 6,490 Sq Ft Lot
- Lot Dimensions are 50x130
Parking
- 2 Car Attached Garage
Home Design
- Split Level Home
- Wood Foundation
Interior Spaces
- Family Room
- Living Room
- Bonus Room
- Storage Room
- Utility Room
Bedrooms and Bathrooms
- 4 Bedrooms
- 2 Full Bathrooms
Utilities
- Forced Air Heating and Cooling System
- Baseboard Heating
Community Details
- No Home Owners Association
- Red River Subdivision
Listing and Financial Details
- Assessor Parcel Number 01233500051000
Ownership History
Purchase Details
Home Financials for this Owner
Home Financials are based on the most recent Mortgage that was taken out on this home.Purchase Details
Home Financials for this Owner
Home Financials are based on the most recent Mortgage that was taken out on this home.Purchase Details
Home Financials for this Owner
Home Financials are based on the most recent Mortgage that was taken out on this home.Purchase Details
Home Financials for this Owner
Home Financials are based on the most recent Mortgage that was taken out on this home.Similar Homes in Fargo, ND
Home Values in the Area
Average Home Value in this Area
Purchase History
| Date | Type | Sale Price | Title Company |
|---|---|---|---|
| Warranty Deed | $310,000 | Title Company-Residential | |
| Warranty Deed | $240,000 | Title Co | |
| Warranty Deed | $234,800 | Title Co | |
| Warranty Deed | -- | -- |
Mortgage History
| Date | Status | Loan Amount | Loan Type |
|---|---|---|---|
| Open | $294,500 | New Conventional | |
| Previous Owner | $192,000 | New Conventional | |
| Previous Owner | $211,320 | New Conventional | |
| Previous Owner | $127,474 | VA | |
| Previous Owner | $138,500 | New Conventional | |
| Previous Owner | $25,000 | New Conventional |
Property History
| Date | Event | Price | Change | Sq Ft Price |
|---|---|---|---|---|
| 09/27/2024 09/27/24 | Sold | -- | -- | -- |
| 09/04/2024 09/04/24 | Pending | -- | -- | -- |
| 08/02/2024 08/02/24 | For Sale | $329,900 | -- | $176 / Sq Ft |
Tax History Compared to Growth
Tax History
| Year | Tax Paid | Tax Assessment Tax Assessment Total Assessment is a certain percentage of the fair market value that is determined by local assessors to be the total taxable value of land and additions on the property. | Land | Improvement |
|---|---|---|---|---|
| 2024 | $3,449 | $147,150 | $19,700 | $127,450 |
| 2023 | $3,813 | $142,850 | $19,700 | $123,150 |
| 2022 | $3,524 | $129,850 | $19,700 | $110,150 |
| 2021 | $3,145 | $118,050 | $19,700 | $98,350 |
| 2020 | $3,104 | $118,050 | $19,700 | $98,350 |
| 2019 | $3,283 | $118,050 | $11,700 | $106,350 |
| 2018 | $2,053 | $72,300 | $11,700 | $60,600 |
| 2017 | $1,780 | $67,550 | $11,700 | $55,850 |
| 2016 | $1,601 | $66,100 | $11,700 | $54,400 |
| 2015 | $1,705 | $66,100 | $8,000 | $58,100 |
| 2014 | $1,937 | $73,450 | $8,000 | $65,450 |
| 2013 | $1,850 | $69,950 | $8,000 | $61,950 |
Agents Affiliated with this Home
-
Tara Hjermstad
T
Seller's Agent in 2024
Tara Hjermstad
RE/MAX Legacy Realty
(218) 255-2952
2 in this area
99 Total Sales
-
Cole Jirik
C
Buyer's Agent in 2024
Cole Jirik
REAL (1531 FGO)
(612) 703-3411
1 in this area
49 Total Sales
Map
Source: NorthstarMLS
MLS Number: 6579541
APN: 01-2335-00051-000
