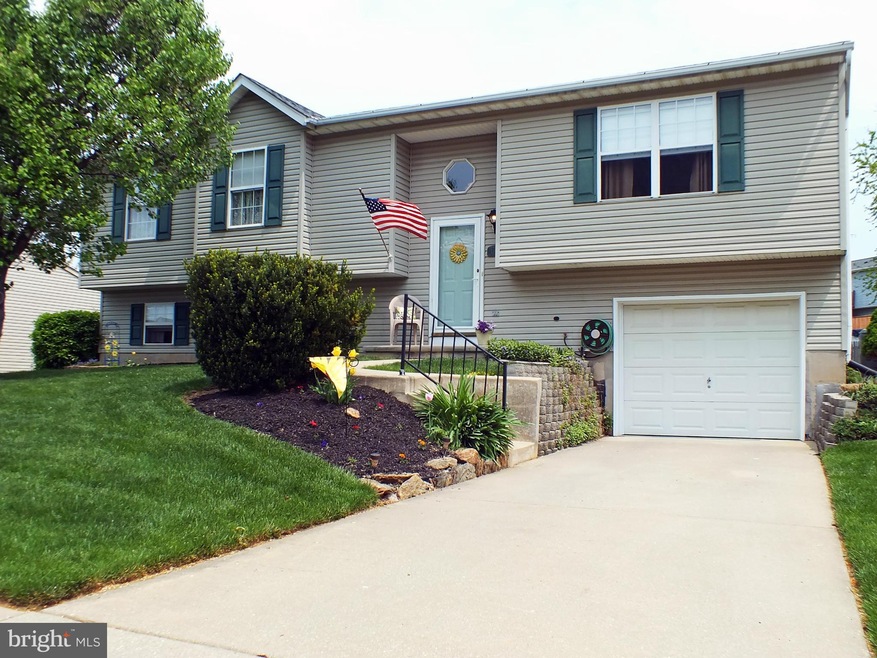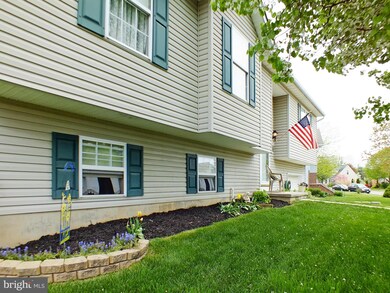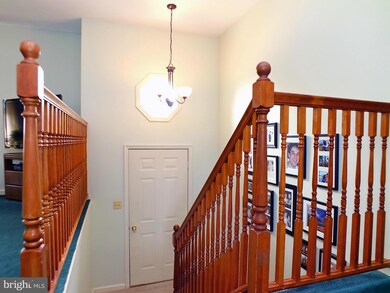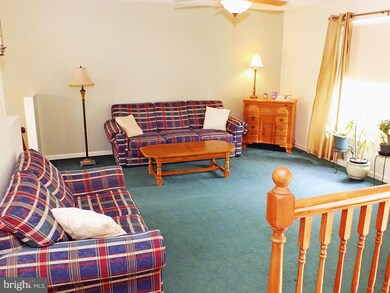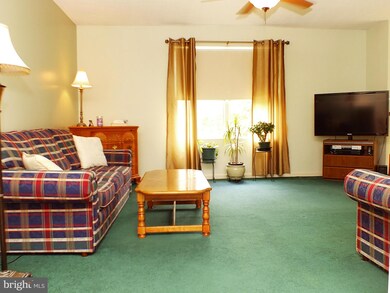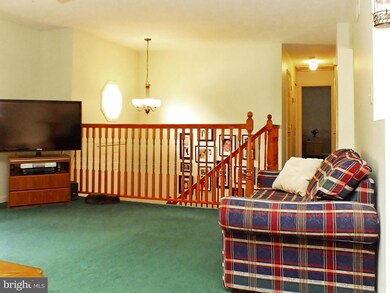3846 Dakota Rd Hampstead, MD 21074
Hampstead NeighborhoodHighlights
- Deck
- Traditional Floor Plan
- Garden View
- Hampstead Elementary School Rated A-
- Wood Flooring
- 1 Fireplace
About This Home
As of November 2021Beautiful, immaculate Split Foyer, full of the features you are looking for! Large living room! Divine updated kitchen with maple floor, granite countertops, breakfast bar, & ceramic backsplash! Separate dining area! Spacious master bedroom with full bath! Finished lower level has a family room with pellet stove, walkout, 3rd bedroom, & full bath! Huge deck! Close to schools, parks, & shopping!
Last Buyer's Agent
Michael Miller
Keller Williams Legacy
Home Details
Home Type
- Single Family
Est. Annual Taxes
- $3,344
Year Built
- Built in 1995
Lot Details
- 10,018 Sq Ft Lot
- Landscaped
- Property is in very good condition
HOA Fees
- $10 Monthly HOA Fees
Parking
- 1 Car Attached Garage
- Front Facing Garage
- Garage Door Opener
- Off-Street Parking
Home Design
- Split Foyer
- Asphalt Roof
- Vinyl Siding
Interior Spaces
- Property has 2 Levels
- Traditional Floor Plan
- Ceiling Fan
- Recessed Lighting
- 1 Fireplace
- Double Pane Windows
- Window Treatments
- Window Screens
- Sliding Doors
- Family Room
- Living Room
- Dining Room
- Wood Flooring
- Garden Views
- Storm Doors
Kitchen
- Country Kitchen
- Breakfast Area or Nook
- Stove
- Microwave
- Dishwasher
- Upgraded Countertops
- Disposal
Bedrooms and Bathrooms
- 3 Bedrooms
- En-Suite Primary Bedroom
- En-Suite Bathroom
Laundry
- Laundry Room
- Dryer
- Washer
Finished Basement
- Walk-Out Basement
- Partial Basement
- Connecting Stairway
- Basement Windows
Outdoor Features
- Deck
Schools
- Shiloh Middle School
- North Carroll High School
Utilities
- Forced Air Heating and Cooling System
- Natural Gas Water Heater
Community Details
- Shiloh Run Subdivision
Listing and Financial Details
- Tax Lot 73
- Assessor Parcel Number 0708057222
Ownership History
Purchase Details
Home Financials for this Owner
Home Financials are based on the most recent Mortgage that was taken out on this home.Purchase Details
Home Financials for this Owner
Home Financials are based on the most recent Mortgage that was taken out on this home.Purchase Details
Map
Home Values in the Area
Average Home Value in this Area
Purchase History
| Date | Type | Sale Price | Title Company |
|---|---|---|---|
| Deed | $320,000 | Lakeside Title Co | |
| Deed | $255,000 | First American Title Ins Co | |
| Deed | $144,650 | -- |
Mortgage History
| Date | Status | Loan Amount | Loan Type |
|---|---|---|---|
| Open | $314,204 | FHA | |
| Closed | $314,204 | FHA | |
| Closed | $9,426 | Future Advance Clause Open End Mortgage | |
| Previous Owner | $204,000 | New Conventional | |
| Previous Owner | $219,500 | Stand Alone Refi Refinance Of Original Loan |
Property History
| Date | Event | Price | Change | Sq Ft Price |
|---|---|---|---|---|
| 11/23/2021 11/23/21 | Sold | $320,000 | 0.0% | $121 / Sq Ft |
| 10/14/2021 10/14/21 | Pending | -- | -- | -- |
| 10/14/2021 10/14/21 | Off Market | $320,000 | -- | -- |
| 10/05/2021 10/05/21 | For Sale | $320,000 | +25.5% | $121 / Sq Ft |
| 06/26/2015 06/26/15 | Sold | $255,000 | -1.9% | $119 / Sq Ft |
| 05/18/2015 05/18/15 | Pending | -- | -- | -- |
| 05/11/2015 05/11/15 | For Sale | $259,900 | -- | $121 / Sq Ft |
Tax History
| Year | Tax Paid | Tax Assessment Tax Assessment Total Assessment is a certain percentage of the fair market value that is determined by local assessors to be the total taxable value of land and additions on the property. | Land | Improvement |
|---|---|---|---|---|
| 2024 | $4,378 | $320,500 | $0 | $0 |
| 2023 | $4,180 | $305,800 | $0 | $0 |
| 2022 | $3,985 | $291,100 | $86,700 | $204,400 |
| 2021 | $7,962 | $283,633 | $0 | $0 |
| 2020 | $7,552 | $276,167 | $0 | $0 |
| 2019 | $3,327 | $268,700 | $86,700 | $182,000 |
| 2018 | $3,512 | $261,433 | $0 | $0 |
| 2017 | $3,384 | $254,167 | $0 | $0 |
| 2016 | -- | $246,900 | $0 | $0 |
| 2015 | -- | $246,900 | $0 | $0 |
| 2014 | -- | $246,900 | $0 | $0 |
Source: Bright MLS
MLS Number: 1000411825
APN: 08-057222
- 3870 Yellowstone Ct
- 3935 Brittany Ln
- 3815 Sunnyfield Ct Unit 3A
- 1148 Gypsum Dr
- LOT OC2 Highgate Dr Unit BENTON
- 0 Hanover Pike Unit MDCR2024542
- 3820 Normandy Dr Unit 3B
- 939 Glouster Cir
- 4138 Hillcrest Ave
- 1307 Summit St
- 4117 Creswell Terrace
- 4100 Creswell Terrace
- 928 N Houcksville Rd
- 1300 Taylor St
- 810 Wembley Dr Unit 3B
- 1002 Scarlet Oak Ct Unit 2B
- 1002 Scarlet Oak Ct Unit 1D
- 4213 Mead Dr
- 4326 Sycamore Dr
- 4304 White Oak Ct
