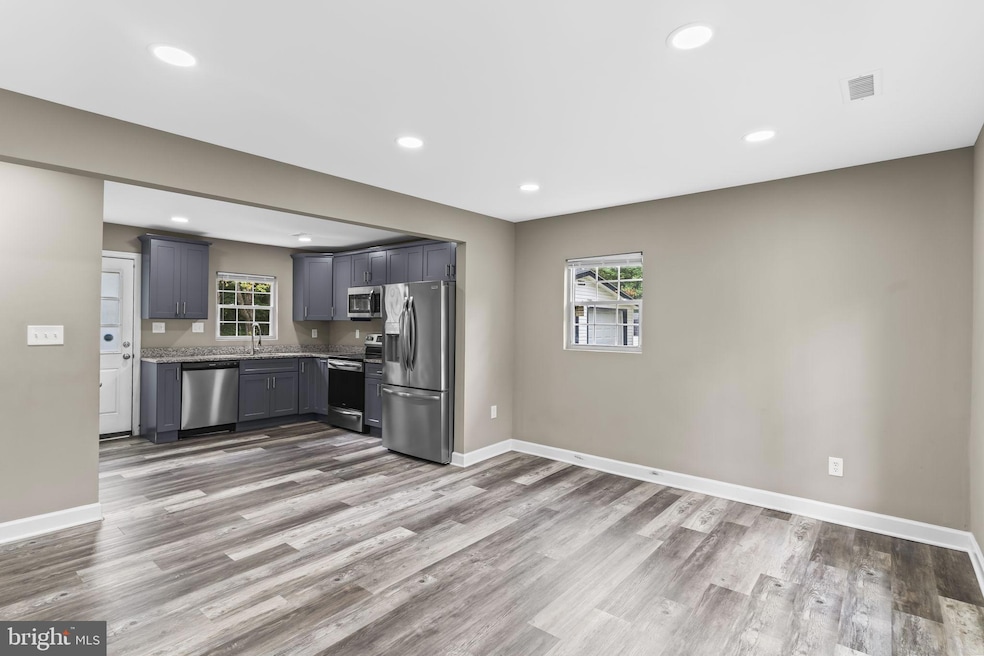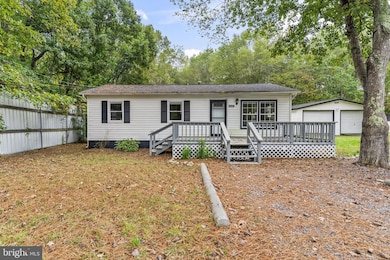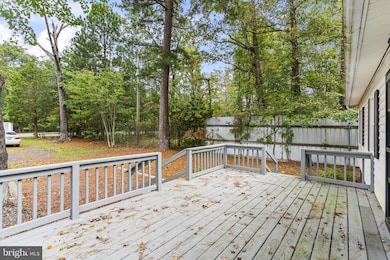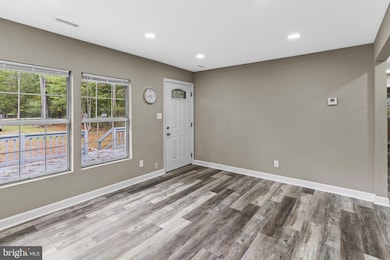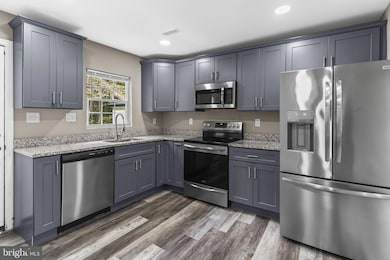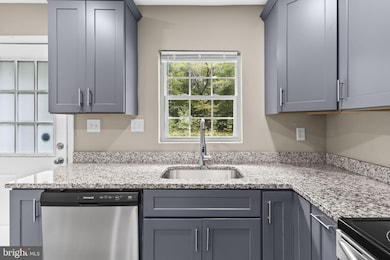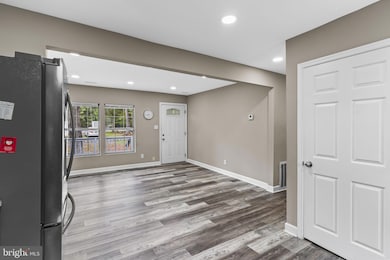38461 Chaptico Rd Mechanicsville, MD 20659
Highlights
- View of Trees or Woods
- Rambler Architecture
- No HOA
- Deck
- Backs to Trees or Woods
- Circular Driveway
About This Home
For Rent – 38461 Chaptico Rd, Mechanicsville, MD
Looking for a place with some peace and space? This home in Mechanicsville gives you the best of both worlds country living with the convenience of being close to shops, schools, and commuter routes.
The inside has a comfortable layout with a practical kitchen, and bathrooms that are clean and ready to go. The bedrooms offer space to settle in, and outside you’ll find a large yard that’s great for relaxing, gardening, or just enjoying the quiet surroundings.
If you’re ready for a home that feels cozy, this one could be a perfect fit.
Listing Agent
graychristina@ymail.com EXP Realty, LLC License #5018556 Listed on: 10/06/2025

Home Details
Home Type
- Single Family
Est. Annual Taxes
- $2,451
Year Built
- Built in 1970
Lot Details
- 1 Acre Lot
- Rural Setting
- Backs to Trees or Woods
- Property is zoned RPD
Parking
- 2 Car Detached Garage
- Front Facing Garage
- Circular Driveway
Home Design
- Rambler Architecture
- Frame Construction
- Vinyl Siding
Interior Spaces
- 912 Sq Ft Home
- Property has 1 Level
- Views of Woods
- Crawl Space
Kitchen
- Eat-In Kitchen
- Electric Oven or Range
Bedrooms and Bathrooms
- 3 Main Level Bedrooms
- 2 Full Bathrooms
Outdoor Features
- Deck
- Shed
- Outbuilding
Utilities
- Heat Pump System
- Back Up Electric Heat Pump System
- Well
- Electric Water Heater
- Septic Tank
Listing and Financial Details
- Residential Lease
- Security Deposit $2,300
- Tenant pays for all utilities
- No Smoking Allowed
- 12-Month Min and 24-Month Max Lease Term
- Available 10/13/25
- $50 Application Fee
- Assessor Parcel Number 1904006453
Community Details
Overview
- No Home Owners Association
Pet Policy
- Pets allowed on a case-by-case basis
Map
Source: Bright MLS
MLS Number: MDSM2027426
APN: 04-006453
- 26282 Rio Bravo Ln
- 39030 Chaptico Rd
- 37729 Browns Way
- 26853 Erin Dr
- 26635 Del Ibera Ct
- 26201 Serenity View Ct
- 0 Mechanicsville Rd Unit MDSM2020678
- 37441 E Lakeland Dr
- 26884 Dogwood Ln
- 39929 Grandview Haven Dr
- 37352 Asher Rd
- 27125 Elmer Ct
- 26579 Yowaiski Mill Rd
- 30954 Point Lookout Rd
- 37805 Kinder Way
- 27522 Birch Manor Cir
- 27420 Birch Manor Cir
- 37280 Heath Ct
- 27200 Bohle Rd
- 26400 Hummingbird Way
- 27935 Three Notch Rd
- 41166 Glenwood Place
- 36548 Notley Hall Rd Unit A
- 22719 Lagoon Dr
- 39564 Potomac Ave
- 23264 Lindsay Dr
- 23398 Hollywood Rd
- 25453 Allston Ln
- 22397 Armstrong Dr
- 23067 Town Run Dr
- 29620 Whalen Rd
- 24680 Morgan Rd
- 42523 Saint Johns Rd
- 44980 Hamptons Blvd
- 40905 Spring House Ln
- 21692 Potomac View Dr
- 42151 Blacksmith Shop Rd
- 24861 Three Notch Rd
- 18216 Piedmont Dr
- 5100 Williams Wharf Rd
