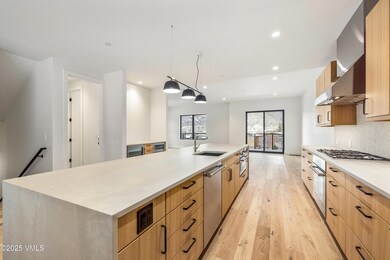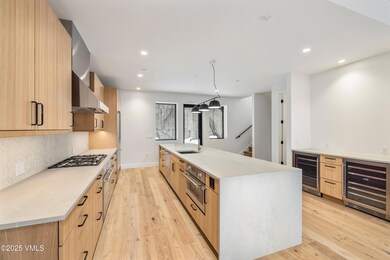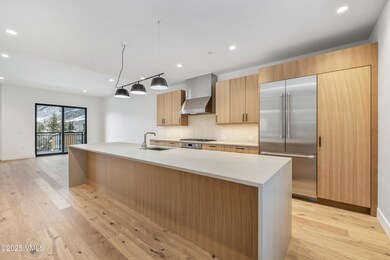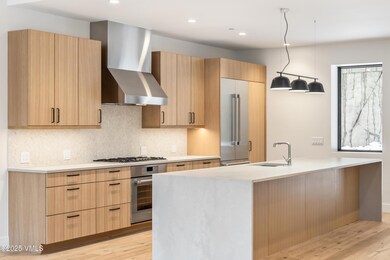The new Frontgate | Avon Townhomes are set within a private enclave in the Vail Valley's newest community. Townhome #3 is an end residence with extra windows and a spacious layout featuring 4 bedrooms, 4 baths, a private 1-car garage, carport, and stunning mountain views from its 196 sq ft north-facing deck. Enjoy mountainside privacy on the 237 sq ft rear patio, located just steps from a semi-private courtyard with an oversized hot tub and water feature. Inside, the contemporary design emphasizes comfort, livability, and style, with 9-foot ceilings in the living areas, Arrigoni hardwood floors, stainless steel kitchen appliances, a walk-in closet, and refined contemporary finishes.Frontgate | Avon is a new, astutely appointed, amenity-rich development featuring a masterfully designed four-story condominium building with 75 residences and 9 townhomes. Located adjacent to the entrance of Beaver Creek Resort, this limited collection of modern mountain properties is thoughtfully integrated into the natural environment. Envisioned to bring residents closer to nature, Frontgate | Avon offers The Springs Outdoor Oasis & Pioneer Plunge—a year-round outdoor bromine pool, water slide, and 15- and 35-person hot tubs—along with a Mountainside Courtyard with fire pits, outdoor grills, and gathering spaces. Additional amenities include community bikes and e-bikes, two sports simulators, a top-tier fitness center with an outdoor mountainside workout area, and a game room. On-site conveniences include dedicated shuttles to Beaver Creek and Vail, ski and boot lockers, underground heated parking, EV charging, a car wash, dog wash, property management services, and a grab-and-go market.







