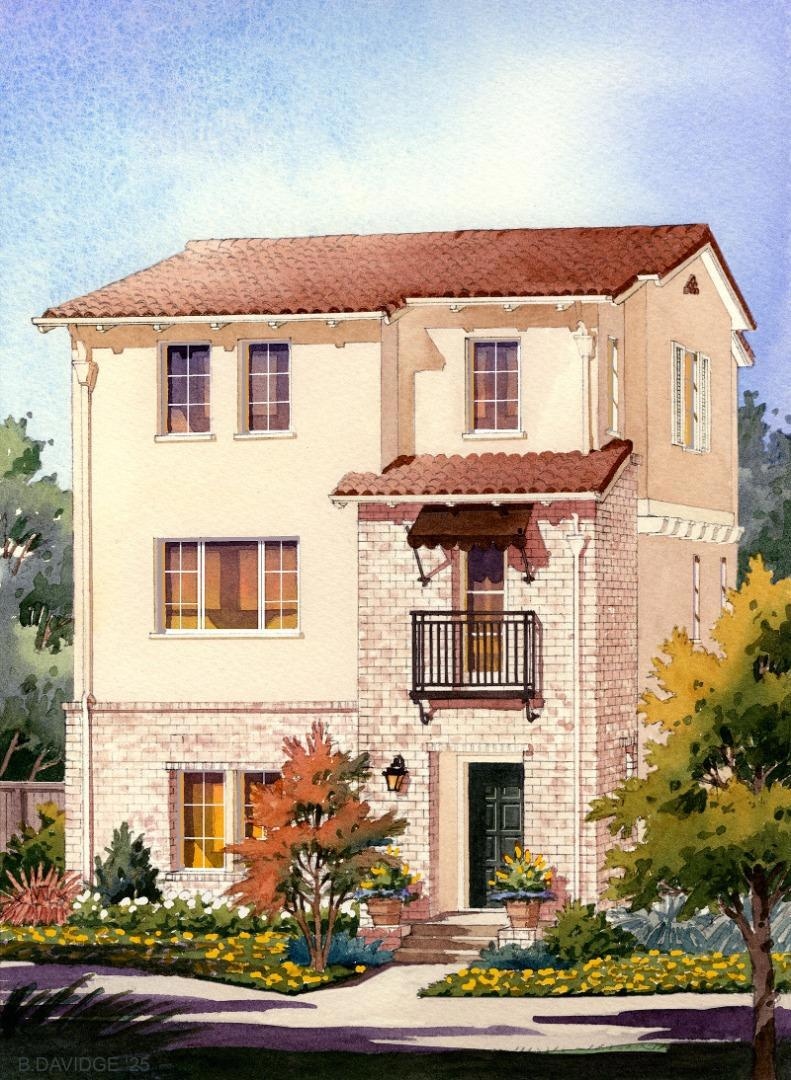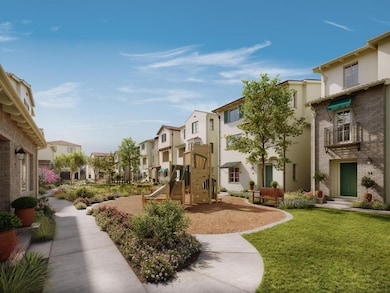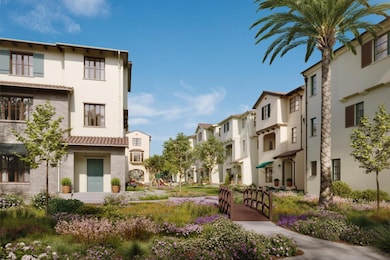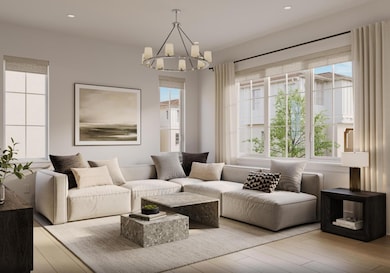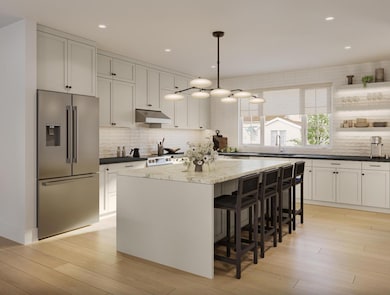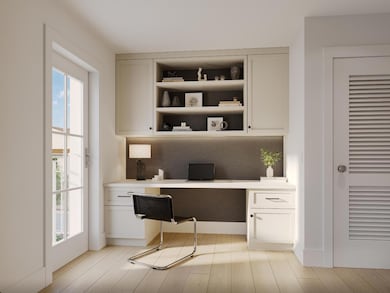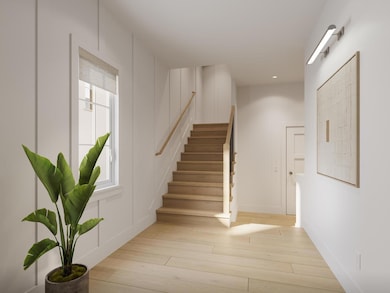38466 Ambrosia St Newark, CA 94560
Birch Grove NeighborhoodEstimated payment $9,691/month
Highlights
- Wood Flooring
- Den
- 2 Car Attached Garage
- Marble Bathroom Countertops
- Open to Family Room
- Double Pane Windows
About This Home
This stunning new Sierra home by Robson Homes enjoys one of the most desirable locations in the Marabel community - directly facing the neighborhoods largest park. Nearly complete and available for move-in within 60 days, this is a rare opportunity to own a beautifully crafted home in one of Newarks most exciting new neighborhoods. The detached, single-family residence offers 4 bedrooms, 3.5 baths, and 2,134 square feet of thoughtfully designed living space across three levels. Interior highlights include a gourmet kitchen with Bosch appliances and custom cabinetry, rich hardwood flooring, and a luxurious primary suite featuring a marble vanity. Additional features include a versatile office nook, a convenient mud room, solar panels, and an oversized garage, all designed to enhance everyday comfort and functionality. Marabel is a brand-new community of 118 homes currently under construction in Newark. The neighborhood will feature lush landscaping, open green spaces, dog parks, and walking trails. Ideally located near schools, shopping, dining, and major commuter routes, including Highway 880 and the Dumbarton Bridge, Marabel offers the perfect blend of connection and retreat.
Home Details
Home Type
- Single Family
Year Built
- Built in 2025 | Under Construction
Lot Details
- 1,573 Sq Ft Lot
- Zoning described as R1
HOA Fees
- $222 Monthly HOA Fees
Parking
- 2 Car Attached Garage
- Electric Vehicle Home Charger
Home Design
- Slab Foundation
- Tile Roof
- Concrete Roof
Interior Spaces
- 2,134 Sq Ft Home
- 3-Story Property
- Double Pane Windows
- Family or Dining Combination
- Den
- Laundry in unit
Kitchen
- Open to Family Room
- Breakfast Bar
- ENERGY STAR Qualified Appliances
Flooring
- Wood
- Carpet
- Tile
Bedrooms and Bathrooms
- 4 Bedrooms
- Bathroom on Main Level
- Marble Bathroom Countertops
- Solid Surface Bathroom Countertops
- Dual Sinks
- Low Flow Toliet
- Bathtub with Shower
- Walk-in Shower
- Low Flow Shower
Eco-Friendly Details
- Energy-Efficient HVAC
- Energy-Efficient Insulation
- Solar owned by seller
Utilities
- Forced Air Zoned Heating and Cooling System
- Heat Pump System
- Thermostat
- Separate Meters
Listing and Financial Details
- Assessor Parcel Number 092a-2604-012
Community Details
Overview
- Association fees include common area electricity, insurance - common area, maintenance - common area, reserves
- Marabel Association
- Built by Marabel
- The community has rules related to parking rules
- Greenbelt
Recreation
- Community Playground
Map
Home Values in the Area
Average Home Value in this Area
Property History
| Date | Event | Price | List to Sale | Price per Sq Ft |
|---|---|---|---|---|
| 11/02/2025 11/02/25 | Pending | -- | -- | -- |
| 09/17/2025 09/17/25 | For Sale | $1,510,000 | -- | $708 / Sq Ft |
Source: MLSListings
MLS Number: ML82021863
- 38496 Ambrosia St
- 38532 Cedar Blvd
- Rosario Plan at Marabel
- Ronda Plan at Marabel
- Sidonia Plan at Marabel
- Sierra Plan at Marabel
- Medina Plan at Marabel
- Olvera Plan at Marabel
- 38528 Ambrosia St
- 38533 Amaranto St
- 38393 Amaryllis Place
- 5513 Higo Way
- 5550 Higo Way
- 5562 Higo Way
- 5516 Higo Way
- 5724 Pandorea Terrace
- 5965 Moores Ave
- 38976 Primula Terrace
- 6256 Rockrose Dr
- 37659 Granville Dr
