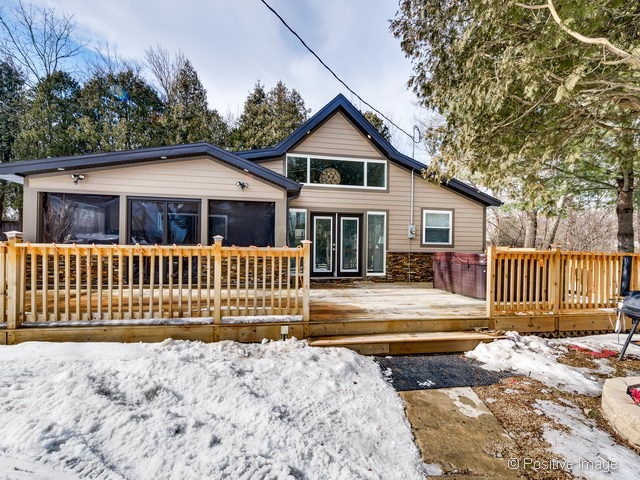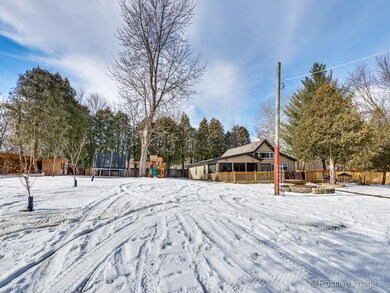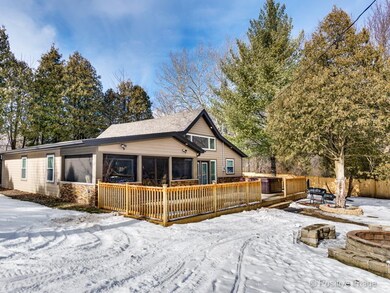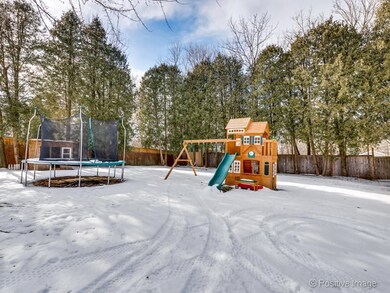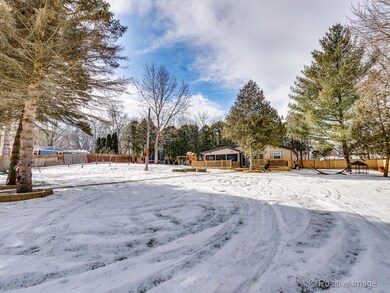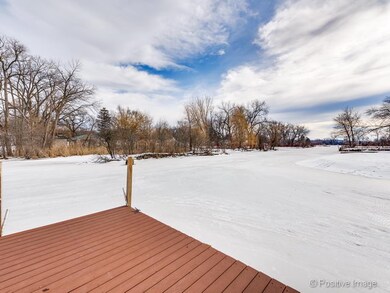
38466 N 9th St Spring Grove, IL 60081
Northeast Fox Lake NeighborhoodHighlights
- Water Views
- Landscaped Professionally
- Wooded Lot
- Property fronts a channel
- Deck
- Vaulted Ceiling
About This Home
As of May 2016Stunning inside and out, be prepared to be impressed with this just like new ranch style home. Home was completely renovated from the foundation up in 2014. Large warm and inviting entry leads to an open floor plan- light and bright throughout. Kitchen offers 42" cherry cabinetry, granite counters, back splash, over sized island/breakfast bar, porcelain tile and stainless steel appliances. Great size laundry/storage room. Imagine entertaining on your deck this summer overlooking the channel that leads to the Chain O Lakes. Enjoy time relaxing in the sun room or sitting near the open brick fire pit. Property also offers over-sized, professional landscaped and fully fenced yard with 2 car detached garage..... not to mention a storage shed for extra storage. Truly an impressive home, all there is left to do is move in and enjoy! Waterfront lot across the street is part of the package.
Last Agent to Sell the Property
Coldwell Banker Real Estate Group License #475131528 Listed on: 02/03/2016

Home Details
Home Type
- Single Family
Est. Annual Taxes
- $4,931
Year Built
- 1960
Lot Details
- Property fronts a channel
- Fenced Yard
- Landscaped Professionally
- Wooded Lot
Parking
- Detached Garage
- Garage Door Opener
- Driveway
- Garage Is Owned
Home Design
- Ranch Style House
- Slab Foundation
- Asphalt Shingled Roof
Interior Spaces
- Vaulted Ceiling
- Sun or Florida Room
- Wood Flooring
- Water Views
- Crawl Space
Kitchen
- Breakfast Bar
- Oven or Range
- Microwave
- Dishwasher
- Stainless Steel Appliances
- Kitchen Island
- Disposal
Bedrooms and Bathrooms
- Bathroom on Main Level
- Dual Sinks
Laundry
- Laundry on main level
- Dryer
- Washer
Outdoor Features
- Deck
Utilities
- Forced Air Heating and Cooling System
- Heating System Uses Gas
- Water Rights
- Well
- Private or Community Septic Tank
Listing and Financial Details
- Homeowner Tax Exemptions
- $4,000 Seller Concession
Ownership History
Purchase Details
Home Financials for this Owner
Home Financials are based on the most recent Mortgage that was taken out on this home.Purchase Details
Home Financials for this Owner
Home Financials are based on the most recent Mortgage that was taken out on this home.Similar Homes in Spring Grove, IL
Home Values in the Area
Average Home Value in this Area
Purchase History
| Date | Type | Sale Price | Title Company |
|---|---|---|---|
| Warranty Deed | $234,000 | Saturn Title Llc | |
| Warranty Deed | $50,000 | Blackhawk Title Services |
Mortgage History
| Date | Status | Loan Amount | Loan Type |
|---|---|---|---|
| Open | $229,761 | FHA |
Property History
| Date | Event | Price | Change | Sq Ft Price |
|---|---|---|---|---|
| 05/03/2016 05/03/16 | Sold | $234,000 | -6.0% | $138 / Sq Ft |
| 03/09/2016 03/09/16 | Pending | -- | -- | -- |
| 02/03/2016 02/03/16 | For Sale | $249,000 | +398.0% | $146 / Sq Ft |
| 07/02/2012 07/02/12 | Sold | $50,000 | -47.4% | $22 / Sq Ft |
| 04/26/2012 04/26/12 | Pending | -- | -- | -- |
| 04/12/2012 04/12/12 | For Sale | $95,000 | -- | $41 / Sq Ft |
Tax History Compared to Growth
Tax History
| Year | Tax Paid | Tax Assessment Tax Assessment Total Assessment is a certain percentage of the fair market value that is determined by local assessors to be the total taxable value of land and additions on the property. | Land | Improvement |
|---|---|---|---|---|
| 2024 | $4,931 | $77,702 | $5,705 | $71,997 |
| 2023 | $4,963 | $69,575 | $5,108 | $64,467 |
| 2022 | $4,963 | $65,881 | $4,451 | $61,430 |
| 2021 | $4,733 | $61,473 | $4,153 | $57,320 |
| 2020 | $4,646 | $59,775 | $4,038 | $55,737 |
| 2019 | $4,374 | $57,163 | $3,862 | $53,301 |
| 2018 | $4,177 | $53,887 | $2,792 | $51,095 |
| 2017 | $4,126 | $51,292 | $2,658 | $48,634 |
| 2016 | $3,710 | $42,718 | $2,565 | $40,153 |
| 2015 | $3,732 | $41,632 | $2,500 | $39,132 |
| 2014 | $3,624 | $41,928 | $3,730 | $38,198 |
| 2012 | $3,293 | $43,938 | $3,730 | $40,208 |
Agents Affiliated with this Home
-

Seller's Agent in 2016
Debby Krol-Sullivan
Coldwell Banker Real Estate Group
(815) 347-4135
76 Total Sales
-

Buyer's Agent in 2016
Anne Cook
AMC Abodes
(847) 774-9840
2 Total Sales
-

Seller's Agent in 2012
Cary Cybul
Results Realty USA
(847) 772-4808
56 Total Sales
-
F
Buyer's Agent in 2012
Fifenhan Oshikanlu
Marvel Ventures Realty
Map
Source: Midwest Real Estate Data (MRED)
MLS Number: MRD09131882
APN: 01-33-404-004
- 38480 N 6th Ave
- 978 Eastshore Dr
- 38441 N 5th Ave
- 38623 N Konen Ave
- 38425 N 3rd Ave
- 27875 W Lake Shore Dr
- 122 Lincolnwood Ct
- 38515 N Forest Ave
- 28624 W Kendall Ave
- 38236 N Lee Ave
- 1181 Mallard Ct
- 6941 Brightwater Dr
- 1181 Deerpath Ct
- 38046 N Harold Place
- 7115 Lexington Ln Unit 169
- 37925 N Lake Vista Terrace
- 37822 N Watts Ave
- 57 Vail Colony Unit 7
- 52 Oak Hill Colony Unit 8
- 16 St Thomas Colony Unit 5
