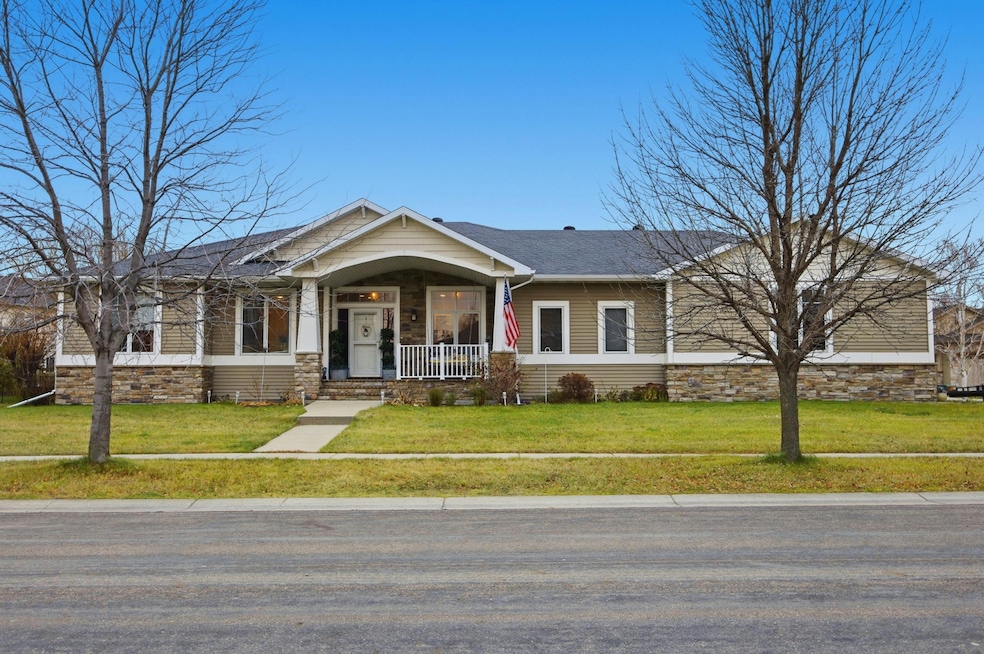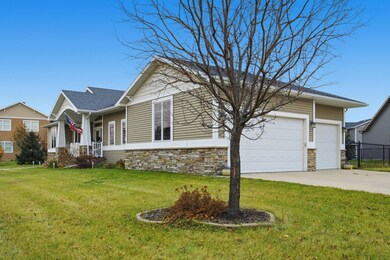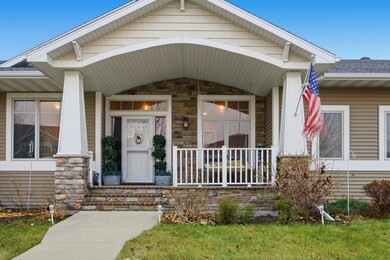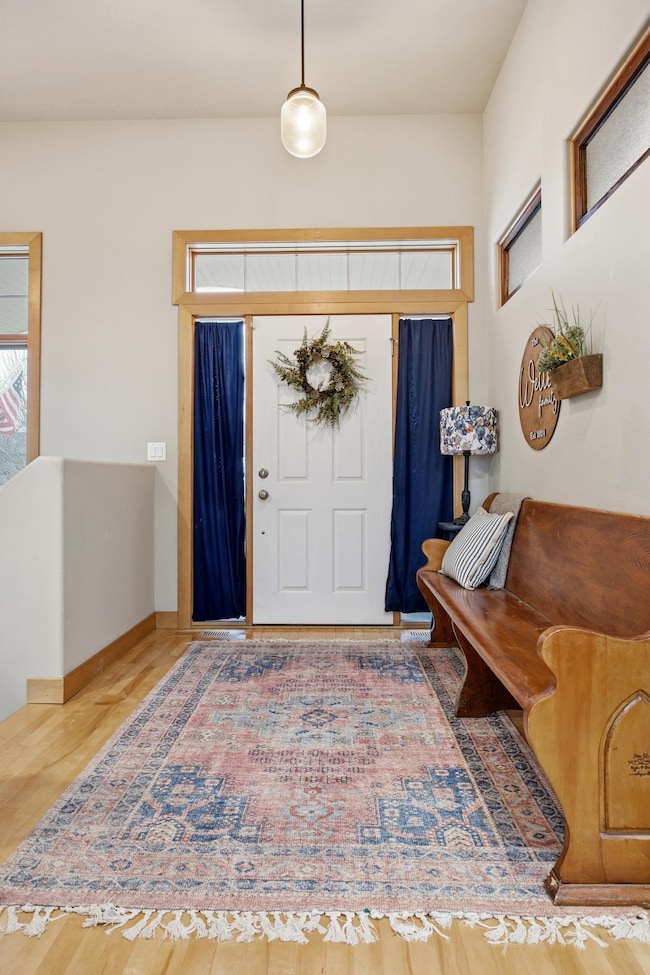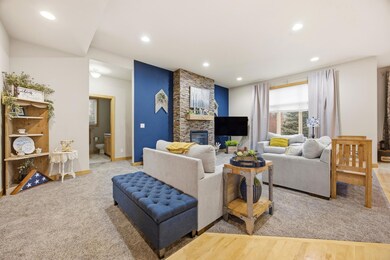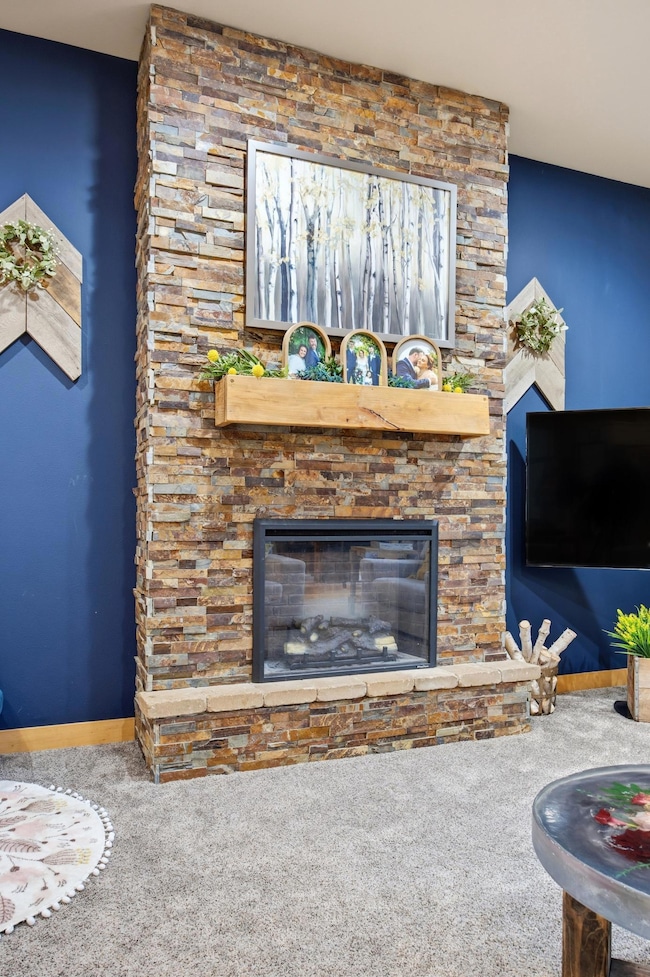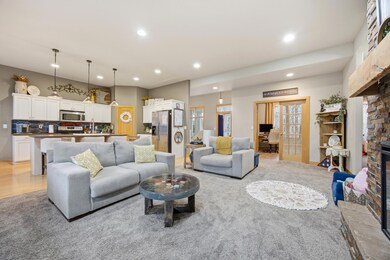3847 43rd Ave S Moorhead, MN 56560
Estimated payment $3,698/month
Highlights
- 2 Fireplaces
- Stainless Steel Appliances
- 3 Car Attached Garage
- No HOA
- Cul-De-Sac
- Patio
About This Home
Incredible rambler with Craftsman-style detail located in beautiful Evergreen Meadows. Situated on a corner lot, the side-entry garage adds to the home’s impressive curb appeal. Inside, the thoughtful layout offers functionality that fits seamlessly with busy everyday life. The main level features an open floor plan with a custom kitchen, dining nook, and a spacious great room highlighted by a floor-to-ceiling stone fireplace. An office with French doors, a welcoming foyer, and a convenient half bath complement the space. The primary suite includes a jet tub, walk-in closet, and easy access to the main-level laundry. Two additional bedrooms and a full bathroom complete this level. The lower level is designed for both relaxation and fun, offering a large entertainment area perfect for games, a cozy media space, two additional bedrooms, a full bathroom, and a sizable utility room with abundant shelving for storage. Enjoy added comfort with in-floor heating, and step outside to a large custom composite deck ideal for backyard gatherings. This home was custom designed and built by Heritage Homes. What makes this home truly stand out is its exceptional neighborhood with mature trees and generous lot sizes, its highly functional and family-friendly floor plan, its welcoming curb appeal, and its warm, open main living area with 10-foot ceilings and large windows. With the great room, kitchen, laundry, and primary suite all on the main level, everyday living is made simple and comfortable.
Open House Schedule
-
Sunday, November 23, 202511:00 am to 2:00 pm11/23/2025 11:00:00 AM +00:0011/23/2025 2:00:00 PM +00:00Add to Calendar
Home Details
Home Type
- Single Family
Est. Annual Taxes
- $7,942
Year Built
- Built in 2009
Lot Details
- 0.31 Acre Lot
- Cul-De-Sac
- Property is Fully Fenced
- Chain Link Fence
Parking
- 3 Car Attached Garage
Home Design
- Architectural Shingle Roof
- Vinyl Siding
Interior Spaces
- 1-Story Property
- 2 Fireplaces
- Electric Fireplace
- Finished Basement
Kitchen
- Cooktop
- Microwave
- Dishwasher
- Stainless Steel Appliances
- Disposal
Bedrooms and Bathrooms
- 5 Bedrooms
Laundry
- Laundry Room
- Dryer
- Washer
Additional Features
- Patio
- Forced Air Heating and Cooling System
Community Details
- No Home Owners Association
- Evergreen Meadows 2Nd Add Subdivision
Listing and Financial Details
- Assessor Parcel Number 582330240
Map
Home Values in the Area
Average Home Value in this Area
Tax History
| Year | Tax Paid | Tax Assessment Tax Assessment Total Assessment is a certain percentage of the fair market value that is determined by local assessors to be the total taxable value of land and additions on the property. | Land | Improvement |
|---|---|---|---|---|
| 2025 | $7,942 | $529,500 | $61,800 | $467,700 |
| 2024 | $7,942 | $502,200 | $61,800 | $440,400 |
| 2023 | $6,792 | $434,000 | $61,800 | $372,200 |
| 2022 | $5,816 | $388,300 | $57,100 | $331,200 |
| 2021 | $5,852 | $349,900 | $52,300 | $297,600 |
| 2020 | $5,768 | $348,800 | $52,300 | $296,500 |
| 2019 | $5,514 | $352,100 | $52,300 | $299,800 |
| 2018 | $5,282 | $356,600 | $61,800 | $294,800 |
| 2017 | $4,832 | $336,700 | $61,400 | $275,300 |
| 2016 | $4,768 | $322,300 | $61,400 | $260,900 |
| 2015 | $4,202 | $291,100 | $60,300 | $230,800 |
| 2014 | $4,262 | $291,100 | $60,300 | $230,800 |
Property History
| Date | Event | Price | List to Sale | Price per Sq Ft |
|---|---|---|---|---|
| 11/21/2025 11/21/25 | For Sale | $575,000 | -- | $161 / Sq Ft |
Purchase History
| Date | Type | Sale Price | Title Company |
|---|---|---|---|
| Warranty Deed | $330,000 | -- | |
| Warranty Deed | $275,203 | None Available | |
| Warranty Deed | -- | None Available | |
| Warranty Deed | $24,900 | None Available |
Mortgage History
| Date | Status | Loan Amount | Loan Type |
|---|---|---|---|
| Open | $297,000 | New Conventional | |
| Previous Owner | $220,000 | New Conventional | |
| Previous Owner | $205,641 | Credit Line Revolving |
Source: NorthstarMLS
MLS Number: 6819547
APN: 58-233-0240
- 3500 39th St S
- 3641 34th St S
- 3743 33rd St S
- 3834 31st St S
- 3816 31st St S
- 3039 39th Ave S
- 3009 39th Ave S
- 3041 33rd Ave S
- 3024 33rd Ave S
- 3004 32nd St S
- 3001 32nd Ave S
- 2813 32nd St S
- 2522 38th Ave S
- 2516 38th Ave S
- 2529 36th Ave S
- 2520 37th Ave S
- 2517 36th Ave S
- 2519 37th Ave S
- Blair Plan at Prairie Parkway
- Franklin Plan at Prairie Parkway
- 3516 Westmoor Cir
- 2702 36th Ave S
- 3433 28th St S
- 2725 S 40th St
- 2720 36th St S
- 3420 18th St S
- 2421 36th St S
- 3002 18th St S
- 3333 17th St S
- 1601 Belsly Blvd
- 2900 17th St S
- 1501 Belsly Blvd
- 1856 29th Street Cir S
- 1402 Belsly Blvd
- 3301 14th St S
- 900 44th Ave S
- 1101 Belsly Blvd
- 1002 Belsly Blvd
- 3507 10th Ave S
- 1805 20th St S
