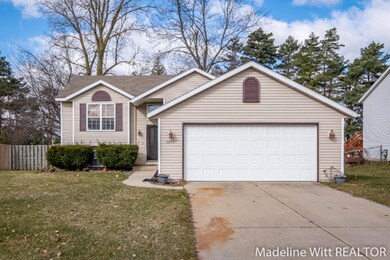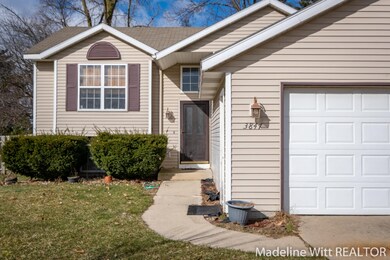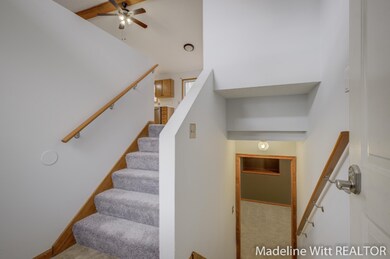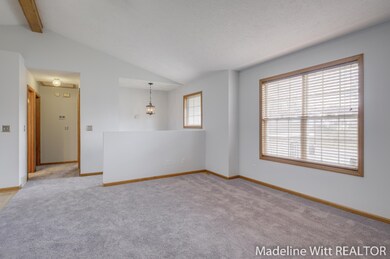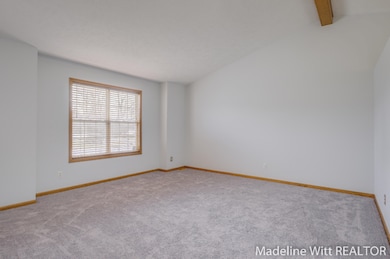
3847 Brenton Ct SE Grand Rapids, MI 49508
Ken-O-Sha Park NeighborhoodEstimated Value: $301,000 - $335,000
Highlights
- Deck
- 2 Car Attached Garage
- Ceiling Fan
- Wood Burning Stove
- Forced Air Heating and Cooling System
- Back Yard Fenced
About This Home
As of May 2020Welcome to this completely move in ready home!! This great bi-level has new carpet through the upper level, all brand new, stainless steel appliances, and fresh paint throughout! You'll enjoy the vaulted ceilings with an open concept living plan carrying through the living room, dining area, and kitchen. A large slider opens up to a deck overlooking the fenced in backyard. The lower level features a large family room with plenty of abundant light via the daylight windows. A gas log fireplace that is fully tiled is the focal point of this large space and would be an ideal conversation gathering area. A large bedroom is also located on this level along with an additional full bathroom. All offers due Friday 6 pm 3/20.
Home Details
Home Type
- Single Family
Est. Annual Taxes
- $2,913
Year Built
- Built in 1997
Lot Details
- 8,973 Sq Ft Lot
- Lot Dimensions are 70x128
- Back Yard Fenced
- Property is zoned Buyer to Verify, Buyer to Verify
Parking
- 2 Car Attached Garage
- Garage Door Opener
Home Design
- Vinyl Siding
Interior Spaces
- 1,748 Sq Ft Home
- 2-Story Property
- Ceiling Fan
- Wood Burning Stove
- Gas Log Fireplace
- Window Treatments
Kitchen
- Oven
- Stove
- Range
- Dishwasher
- Disposal
Bedrooms and Bathrooms
- 3 Bedrooms
- 2 Full Bathrooms
Laundry
- Laundry on main level
- Dryer
- Washer
Basement
- Basement Fills Entire Space Under The House
- Natural lighting in basement
Outdoor Features
- Deck
Utilities
- Forced Air Heating and Cooling System
- Heating System Uses Natural Gas
Ownership History
Purchase Details
Home Financials for this Owner
Home Financials are based on the most recent Mortgage that was taken out on this home.Purchase Details
Home Financials for this Owner
Home Financials are based on the most recent Mortgage that was taken out on this home.Purchase Details
Home Financials for this Owner
Home Financials are based on the most recent Mortgage that was taken out on this home.Purchase Details
Home Financials for this Owner
Home Financials are based on the most recent Mortgage that was taken out on this home.Purchase Details
Home Financials for this Owner
Home Financials are based on the most recent Mortgage that was taken out on this home.Purchase Details
Purchase Details
Similar Homes in Grand Rapids, MI
Home Values in the Area
Average Home Value in this Area
Purchase History
| Date | Buyer | Sale Price | Title Company |
|---|---|---|---|
| Zuverink Drew Tyler | $200,225 | Chicago Title Of Mi Inc | |
| Thomas Craig H | $124,800 | None Available | |
| Prudential Relocation Inc | $100,000 | None Available | |
| Sullivan Lucas | $100,000 | None Available | |
| Vawter Ronald H | $151,000 | Chicago Title | |
| Pattock Pattock T | $105,000 | -- | |
| Thomas Vnovrlp J | $21,000 | -- |
Mortgage History
| Date | Status | Borrower | Loan Amount |
|---|---|---|---|
| Open | Zuverink Alyssa | $191,475 | |
| Closed | Zuverink Drew Tyler | $190,213 | |
| Previous Owner | Thomas Craig H | $122,539 | |
| Previous Owner | Sullivan Lucas | $94,900 | |
| Previous Owner | Vawter Ronald H | $122,950 | |
| Previous Owner | Vawter Ronald | $25,397 | |
| Previous Owner | Vawter Ronald H | $124,800 | |
| Previous Owner | Vawter Ronald H | $5,284 | |
| Previous Owner | Vawter Ronald H | $149,810 | |
| Previous Owner | Pattock Todd A | $113,200 |
Property History
| Date | Event | Price | Change | Sq Ft Price |
|---|---|---|---|---|
| 05/01/2020 05/01/20 | Sold | $200,225 | +2.7% | $115 / Sq Ft |
| 03/20/2020 03/20/20 | Pending | -- | -- | -- |
| 03/16/2020 03/16/20 | For Sale | $195,000 | +56.3% | $112 / Sq Ft |
| 04/30/2013 04/30/13 | Sold | $124,800 | 0.0% | $74 / Sq Ft |
| 03/25/2013 03/25/13 | Pending | -- | -- | -- |
| 03/19/2013 03/19/13 | For Sale | $124,800 | -- | $74 / Sq Ft |
Tax History Compared to Growth
Tax History
| Year | Tax Paid | Tax Assessment Tax Assessment Total Assessment is a certain percentage of the fair market value that is determined by local assessors to be the total taxable value of land and additions on the property. | Land | Improvement |
|---|---|---|---|---|
| 2024 | $2,752 | $110,100 | $0 | $0 |
| 2023 | $2,792 | $95,900 | $0 | $0 |
| 2022 | $2,651 | $82,100 | $0 | $0 |
| 2021 | $2,592 | $76,200 | $0 | $0 |
| 2020 | $2,845 | $71,700 | $0 | $0 |
| 2019 | $2,913 | $65,900 | $0 | $0 |
| 2018 | $1,855 | $59,000 | $0 | $0 |
| 2017 | $1,805 | $51,000 | $0 | $0 |
| 2016 | $1,796 | $51,900 | $0 | $0 |
| 2015 | $1,670 | $51,900 | $0 | $0 |
| 2013 | -- | $42,900 | $0 | $0 |
Agents Affiliated with this Home
-
Madeline Witt
M
Seller's Agent in 2020
Madeline Witt
Greenridge Realty (EGR)
(616) 458-3655
2 in this area
49 Total Sales
-
Joshua Yskes

Buyer's Agent in 2020
Joshua Yskes
Five Star Real Estate (Ada)
(616) 328-6804
1 in this area
103 Total Sales
-
Robert Ortiz

Seller's Agent in 2013
Robert Ortiz
Coldwell Banker Schmidt Realtors
(616) 975-5600
2 in this area
51 Total Sales
-
John Cremer

Buyer's Agent in 2013
John Cremer
Five Star Real Estate (Grandv)
(616) 437-9166
1 in this area
618 Total Sales
Map
Source: Southwestern Michigan Association of REALTORS®
MLS Number: 20010017
APN: 41-18-20-252-023
- 1349 Kimberly Dr SE
- 4145 Saxony Ct SE Unit 75
- 4240 Norman Dr SE
- 1502 Millbank St SE
- 4314 Fuller Ave SE
- 1739 Millbrook St SE
- 1630 Derbyshire St SE
- 1007 33rd St SE
- 1450 32nd St SE
- 1462 32nd St SE
- 4497 Grantwood Ave SE
- 4481 Marshall Ave SE
- 4604 Curwood Ave SE
- 4570 Grantwood Ave SE
- 3850 Kentridge Dr SE
- 1926 Millbrook St SE
- 1509 Maplehollow St SE
- 2951 Vineland Ave SE
- 4710 Maplehollow Ct SE
- 1546 Maplehollow St SE
- 3847 Brenton Ct SE
- 3837 Brenton Ct SE
- 3855 Brenton Ct SE
- 3827 Brenton Ct SE
- 3905 Brenton Ct SE
- 3832 Brenton Ct SE
- 1303 Springdale Dr SE
- 1306 Kimberly Dr SE
- 3917 Brenton Ct SE
- 3817 Brenton Ct SE
- 1315 Springdale Dr SE
- 1312 Kimberly Dr SE
- 3925 Brenton Ct SE
- 1301 Kimberly Dr SE
- 3914 Brenton Ct SE
- 1309 Kimberly Dr SE
- 1318 Kimberly Dr SE
- 1323 Springdale Dr SE
- 2901 Brenton Ct SE
- 3933 Brenton Ct SE

