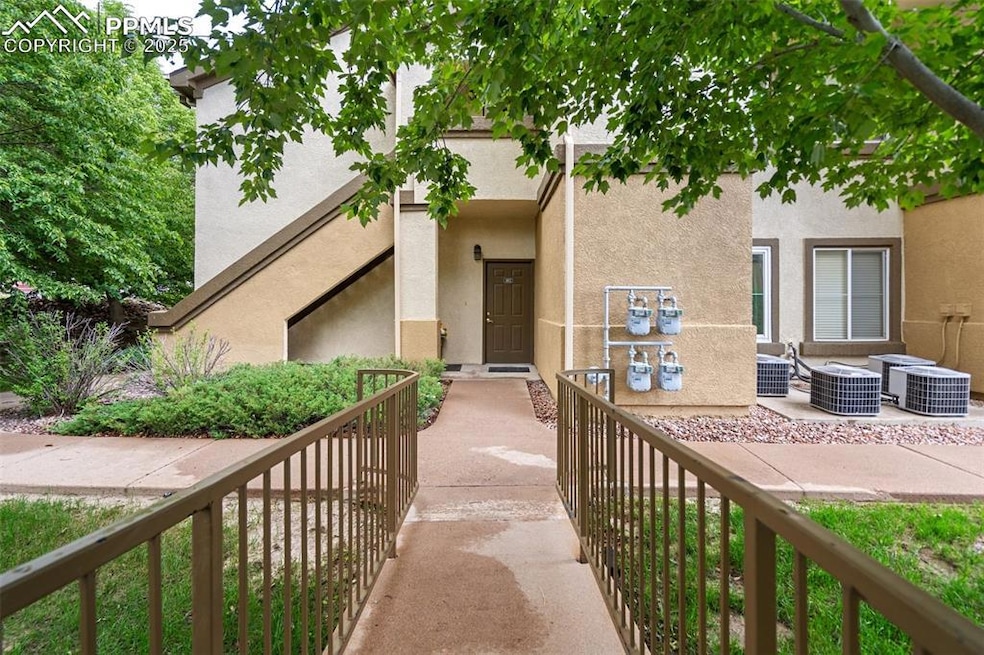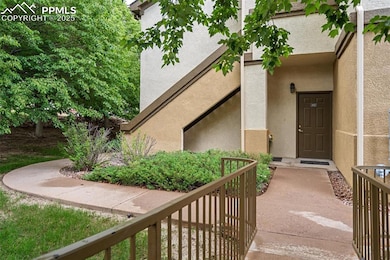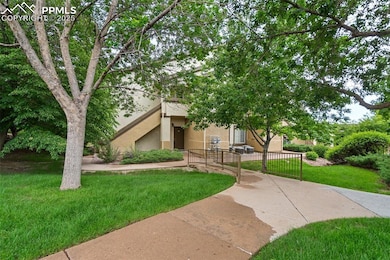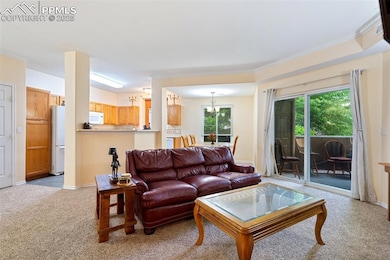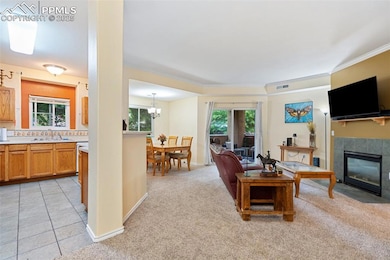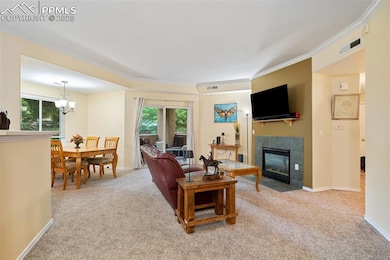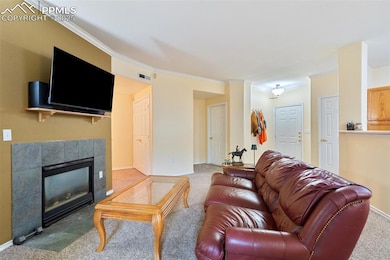
3847 Riviera Grove Unit 102 Colorado Springs, CO 80922
Stetson Hills NeighborhoodEstimated payment $2,148/month
Highlights
- Fitness Center
- Clubhouse
- Ranch Style House
- Gated Community
- Property is near a park
- Ground Level Unit
About This Home
Welcome to low-maintenance living in this spacious and well-located ground-floor condo, tucked inside a quiet, gated community with a full suite of amenities. With three bedrooms, two full bathrooms, and both a private garage and an assigned carport parking space, this is one of the largest and most practical floorplans available in the neighborhood—ideal for anyone seeking extra space and everyday convenience. Step inside to find an open layout with newer carpet throughout. The living room features a cozy gas fireplace and direct access to a private enclosed patio with an outdoor storage closet. The separate dining area sits just off the kitchen, which provides ample counter space, a pantry, and a newer stove. All three bedrooms are generously sized, including the primary suite with an attached full bathroom. A second full bath serves the two secondary bedrooms. The home also features central air conditioning for year-round comfort, and the building was recently reroofed. Enjoy the perks of community living with access to a pool, spa, fitness center, clubhouse, and beautifully maintained green spaces. Whether you want to take a morning walk to the fitness center, lounge by the pool, or unwind on your private patio, this home supports a relaxed and convenient lifestyle. Located just minutes from the Powers and Marksheffel corridors, you'll have an easy commute to work or school and quick access to grocery stores, restaurants, parks, and shopping centers. Starbucks, Target, a movie theater, and local dining options are all just a short drive—or even a walk—away. Situated in desirable District 49, with access to all school levels nearby, this condo is a smart choice for anyone looking for space, location, and community comforts.
Property Details
Home Type
- Condominium
Est. Annual Taxes
- $1,010
Year Built
- Built in 1999
HOA Fees
- $376 Monthly HOA Fees
Parking
- 2 Car Detached Garage
- Carport
- Garage Door Opener
- Driveway
- Assigned Parking
Home Design
- Ranch Style House
- Slab Foundation
- Shingle Roof
- Stucco
Interior Spaces
- 1,276 Sq Ft Home
- Ceiling Fan
- Gas Fireplace
- Six Panel Doors
Kitchen
- Microwave
- Dishwasher
- Disposal
Flooring
- Carpet
- Tile
Bedrooms and Bathrooms
- 3 Bedrooms
- 2 Full Bathrooms
Laundry
- Dryer
- Washer
Location
- Ground Level Unit
- Property is near a park
- Property is near schools
- Property is near shops
Utilities
- Forced Air Heating and Cooling System
- Heating System Uses Natural Gas
Additional Features
- Covered patio or porch
- Landscaped
Community Details
Overview
- Association fees include common utilities, covenant enforcement, insurance, ground maintenance, maintenance structure, management, sewer, snow removal, trash removal, water
- On-Site Maintenance
Recreation
- Fitness Center
- Fenced Community Pool
- Community Spa
Additional Features
- Clubhouse
- Gated Community
Map
Home Values in the Area
Average Home Value in this Area
Tax History
| Year | Tax Paid | Tax Assessment Tax Assessment Total Assessment is a certain percentage of the fair market value that is determined by local assessors to be the total taxable value of land and additions on the property. | Land | Improvement |
|---|---|---|---|---|
| 2024 | $911 | $21,010 | $4,190 | $16,820 |
| 2023 | $911 | $21,010 | $4,190 | $16,820 |
| 2022 | $912 | $15,640 | $2,710 | $12,930 |
| 2021 | $950 | $16,090 | $2,790 | $13,300 |
| 2020 | $780 | $13,050 | $1,970 | $11,080 |
| 2019 | $772 | $13,050 | $1,970 | $11,080 |
| 2018 | $669 | $11,080 | $1,620 | $9,460 |
| 2017 | $672 | $11,080 | $1,620 | $9,460 |
| 2016 | $652 | $10,600 | $1,510 | $9,090 |
| 2015 | $653 | $10,600 | $1,510 | $9,090 |
| 2014 | -- | $10,440 | $1,350 | $9,090 |
Property History
| Date | Event | Price | Change | Sq Ft Price |
|---|---|---|---|---|
| 06/16/2025 06/16/25 | For Sale | $303,000 | -- | $237 / Sq Ft |
Purchase History
| Date | Type | Sale Price | Title Company |
|---|---|---|---|
| Personal Reps Deed | -- | -- | |
| Warranty Deed | $161,000 | None Available | |
| Warranty Deed | $151,000 | Land Title Guarantee Company | |
| Warranty Deed | $150,000 | Empire Title Of Colorado Spr | |
| Warranty Deed | $150,000 | North American Title Co |
Mortgage History
| Date | Status | Loan Amount | Loan Type |
|---|---|---|---|
| Open | $150,000 | Credit Line Revolving | |
| Previous Owner | $135,350 | VA | |
| Previous Owner | $154,246 | VA | |
| Previous Owner | $142,362 | VA | |
| Previous Owner | $144,637 | VA |
Similar Homes in Colorado Springs, CO
Source: Pikes Peak REALTOR® Services
MLS Number: 8662799
APN: 53304-14-043
- 3863 Riviera Grove Unit 201
- 3864 Riviera Grove Unit 204
- 6428 Showhorse Ct
- 6521 Vistancia Ave
- 3747 Riviera Grove Unit 103
- 3944 Riviera Grove Unit 204
- 3748 Riviera Grove Unit 101
- 3805 Pony Tracks Dr
- 6569 Vistancia Ave
- 6432 Vistancia Ave
- 3705 Birdie Ct
- 6575 Vistancia Ave
- 6593 Vistancia Ave
- 4279 Stonesthrow View
- 6320 Verrado Place
- 6611 Vistancia Ave
- 3680 Pony Tracks Dr
- 6689 Showhorse Ct
- 3643 Bareback Dr
- 4140 Greens Dr
