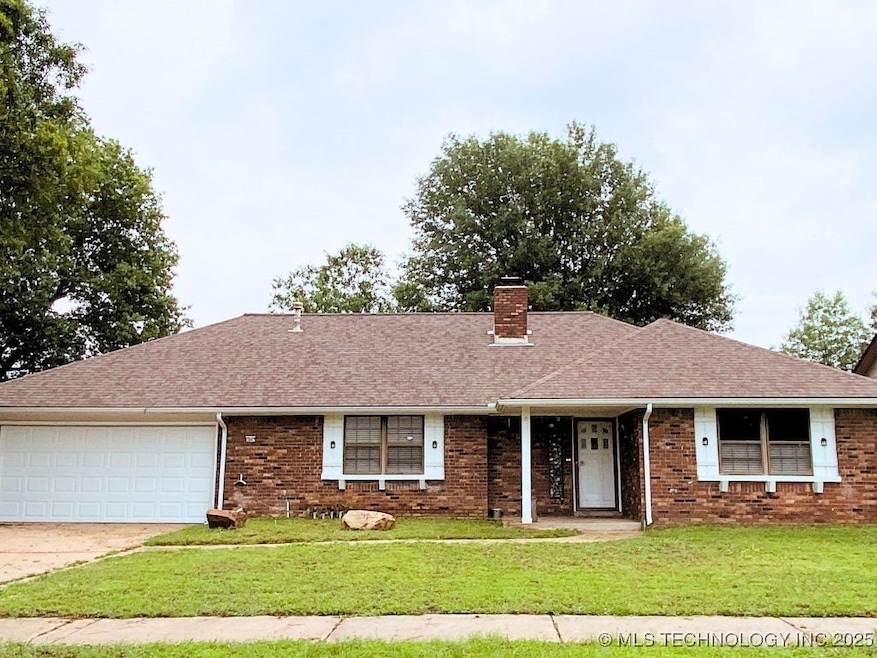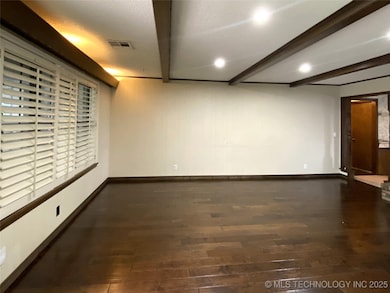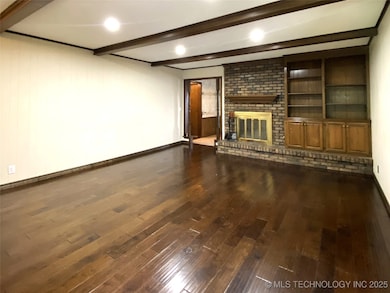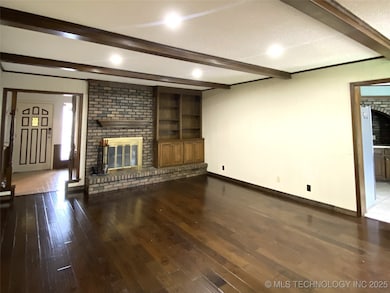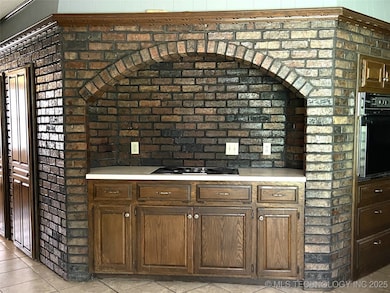
3847 S 98th Ave E Tulsa, OK 74146
Milwood NeighborhoodEstimated payment $1,673/month
Highlights
- Plywood Flooring
- High Ceiling
- 2 Car Attached Garage
- Union High School Rated A-
- No HOA
- Parking Storage or Cabinetry
About This Home
Beautiful one-level all brick home in a peaceful neighborhood near 41st & Mingo! Relax by the gas log fireplace in the cozy living area with custom built-ins. Located just minutes from the Creek Turnpike, Hwy 169, and I-44, this home offers fast commutes across Tulsa. Enjoy nearby amenities like the River Parks Trail, LaFortune Park, and Woodland Hills Mall. Whether you're an outdoor enthusiast or need city convenience, this home delivers both comfort and location!
Home Details
Home Type
- Single Family
Est. Annual Taxes
- $2,757
Year Built
- Built in 1976
Lot Details
- 9,600 Sq Ft Lot
- West Facing Home
- Privacy Fence
Parking
- 2 Car Attached Garage
- Parking Storage or Cabinetry
- Side Facing Garage
Home Design
- Brick Exterior Construction
- Slab Foundation
- Wood Frame Construction
- Fiberglass Roof
- Asphalt
Interior Spaces
- 2,302 Sq Ft Home
- 1-Story Property
- High Ceiling
- Ceiling Fan
- Wood Burning Fireplace
- Fireplace With Gas Starter
- Aluminum Window Frames
- Fire and Smoke Detector
Kitchen
- Built-In Oven
- Built-In Range
- Dishwasher
- Laminate Countertops
- Disposal
Flooring
- Plywood
- Carpet
- Laminate
- Tile
- Vinyl Plank
Bedrooms and Bathrooms
- 4 Bedrooms
Laundry
- Dryer
- Washer
Outdoor Features
- Shed
Schools
- Rosa Parks Elementary School
- Union High School
Utilities
- Zoned Heating and Cooling
- Heating System Uses Gas
- Gas Water Heater
Community Details
- No Home Owners Association
- Millwood Estates Subdivision
Map
Home Values in the Area
Average Home Value in this Area
Tax History
| Year | Tax Paid | Tax Assessment Tax Assessment Total Assessment is a certain percentage of the fair market value that is determined by local assessors to be the total taxable value of land and additions on the property. | Land | Improvement |
|---|---|---|---|---|
| 2024 | $2,559 | $21,011 | $3,104 | $17,907 |
| 2023 | $2,559 | $20,011 | $2,894 | $17,117 |
| 2022 | $2,539 | $19,057 | $3,169 | $15,888 |
| 2021 | $2,449 | $18,150 | $3,018 | $15,132 |
| 2020 | $2,414 | $18,150 | $3,018 | $15,132 |
| 2019 | $2,276 | $16,530 | $2,846 | $13,684 |
| 2018 | $2,212 | $16,109 | $2,774 | $13,335 |
| 2017 | $2,157 | $16,610 | $2,860 | $13,750 |
| 2016 | $2,109 | $16,610 | $2,860 | $13,750 |
| 2015 | $2,132 | $16,610 | $2,860 | $13,750 |
| 2014 | $2,098 | $16,610 | $2,860 | $13,750 |
Property History
| Date | Event | Price | Change | Sq Ft Price |
|---|---|---|---|---|
| 05/12/2025 05/12/25 | For Sale | $260,000 | +57.6% | $113 / Sq Ft |
| 07/18/2019 07/18/19 | Sold | $165,000 | 0.0% | $72 / Sq Ft |
| 04/30/2019 04/30/19 | Pending | -- | -- | -- |
| 04/30/2019 04/30/19 | For Sale | $165,000 | -- | $72 / Sq Ft |
Purchase History
| Date | Type | Sale Price | Title Company |
|---|---|---|---|
| Warranty Deed | $165,000 | Executives T&E Llc | |
| Warranty Deed | $151,000 | First Amer Title & Abstract | |
| Deed | $97,500 | -- | |
| Deed | $85,000 | -- |
Mortgage History
| Date | Status | Loan Amount | Loan Type |
|---|---|---|---|
| Open | $95,499 | Credit Line Revolving | |
| Closed | $148,500 | New Conventional | |
| Previous Owner | $149,716 | FHA |
Similar Homes in Tulsa, OK
Source: MLS Technology
MLS Number: 2520928
APN: 76325-94-19-53280
- 3829 S 99th Ave E
- 9418 E 40th St
- 9407 E 39th St S
- 3948 S 93rd Ave E
- 9123 E 38th St
- 3431 E 96th Place
- 4324 S 103rd Ave E
- 9110 E 37th Ct
- 3656 S 106th Ave E
- 3859 S 88th Ave E
- 10128 E 34th St
- 10117 E 34th St
- 8930 E 33rd Place
- 3728 S 109th Ave E
- 3203 S 101st Place E
- 3164 S 101st Ave E Unit 801
- 3860 S 82nd Ave E
- 3316 E 88th St
- 3405 S 85th Ave E
- 8805 E 46th Place
