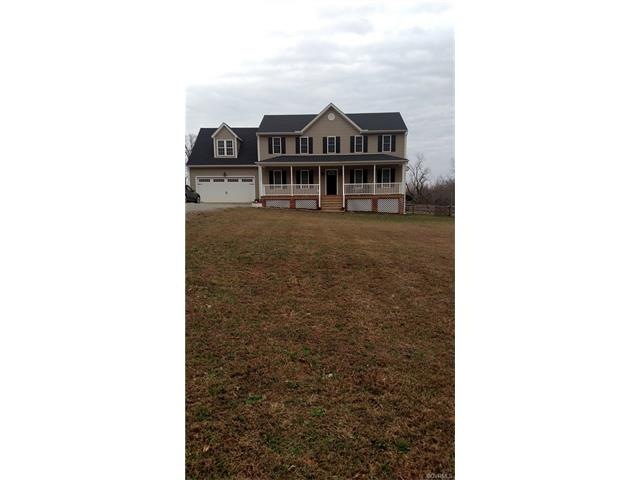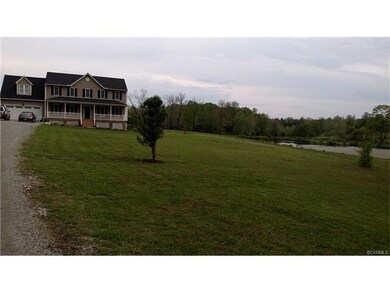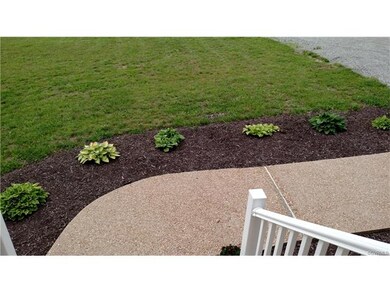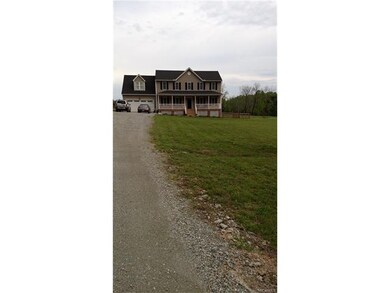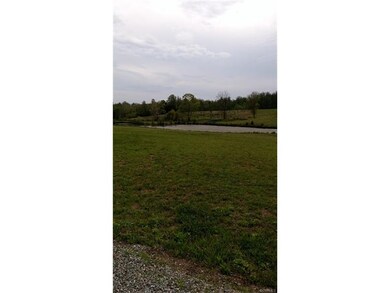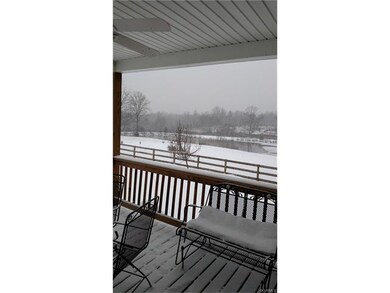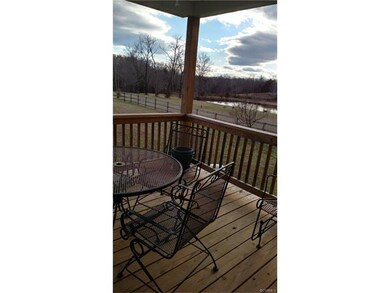
3847 Sage Rd Sandy Hook, VA 23153
Highlights
- Horses Allowed On Property
- Home fronts a pond
- Wood Flooring
- Goochland High School Rated A-
- Deck
- Granite Countertops
About This Home
As of May 2025Beautiful park-like 4 acre lot with pond and like new, spacious two story 4 bedroom, 2.5 bath home with huge finished bonus room! Convenient yet private location less than 5 min. to I64, an easy 20 min. drive to Short Pump and best part of all, it has HIGH SPEED INTERNET/COMCAST! Built in 2015, this house has many extras-- hardwood floors downstairs, granite kitchen counters, stainless appliances, gas log fireplace, mud room, full covered front porch and attached 2 car garage with automatic opener and utility sink. Large master suite has walk in closet, bath with dual vanity and soaking tub. Sit out on the covered rear porch and enjoy a gorgeous view of the pond and surrounding pastures. Your animals and/or children will love to play in the huge fenced backyard with garden area! Horses are permitted.
Last Agent to Sell the Property
The Virtual Realty Group License #0225209629 Listed on: 01/25/2017
Home Details
Home Type
- Single Family
Est. Annual Taxes
- $1,488
Year Built
- Built in 2015
Lot Details
- 4 Acre Lot
- Home fronts a pond
- Wood Fence
- Back Yard Fenced
- Cleared Lot
- Zoning described as A-1
HOA Fees
- $17 Monthly HOA Fees
Parking
- 2 Car Attached Garage
- Oversized Parking
Home Design
- Brick Exterior Construction
- Vinyl Siding
Interior Spaces
- 2,340 Sq Ft Home
- 2-Story Property
- Ceiling Fan
- Gas Fireplace
- Crawl Space
- Fire and Smoke Detector
- Dryer Hookup
Kitchen
- Eat-In Kitchen
- Self-Cleaning Oven
- Induction Cooktop
- Microwave
- Dishwasher
- Granite Countertops
Flooring
- Wood
- Carpet
- Vinyl
Bedrooms and Bathrooms
- 4 Bedrooms
- Walk-In Closet
- Double Vanity
- Garden Bath
Outdoor Features
- Deck
- Shed
- Front Porch
Schools
- Goochland Elementary And Middle School
- Goochland High School
Utilities
- Zoned Heating and Cooling
- Heat Pump System
- Well
- Water Heater
- Septic Tank
Additional Features
- ENERGY STAR Qualified Appliances
- Horses Allowed On Property
Community Details
- Willoughbys Bend Subdivision
Listing and Financial Details
- Tax Lot 9
- Assessor Parcel Number 20-26-9
Ownership History
Purchase Details
Home Financials for this Owner
Home Financials are based on the most recent Mortgage that was taken out on this home.Purchase Details
Purchase Details
Home Financials for this Owner
Home Financials are based on the most recent Mortgage that was taken out on this home.Similar Home in Sandy Hook, VA
Home Values in the Area
Average Home Value in this Area
Purchase History
| Date | Type | Sale Price | Title Company |
|---|---|---|---|
| Warranty Deed | $299,950 | Attorney | |
| Warranty Deed | $191,320 | -- | |
| Warranty Deed | $60,000 | -- |
Mortgage History
| Date | Status | Loan Amount | Loan Type |
|---|---|---|---|
| Open | $315,702 | New Conventional | |
| Closed | $12,727 | Stand Alone Second | |
| Closed | $10,499 | Stand Alone Second | |
| Closed | $294,516 | FHA | |
| Previous Owner | $100,000 | Credit Line Revolving |
Property History
| Date | Event | Price | Change | Sq Ft Price |
|---|---|---|---|---|
| 05/07/2025 05/07/25 | Sold | $525,000 | -3.1% | $238 / Sq Ft |
| 04/05/2025 04/05/25 | Pending | -- | -- | -- |
| 03/21/2025 03/21/25 | For Sale | $542,000 | +80.7% | $246 / Sq Ft |
| 04/12/2017 04/12/17 | Sold | $299,950 | 0.0% | $128 / Sq Ft |
| 02/13/2017 02/13/17 | Pending | -- | -- | -- |
| 01/25/2017 01/25/17 | For Sale | $299,950 | +399.9% | $128 / Sq Ft |
| 12/08/2014 12/08/14 | Sold | $60,000 | -20.0% | $27 / Sq Ft |
| 04/21/2014 04/21/14 | Pending | -- | -- | -- |
| 01/08/2014 01/08/14 | For Sale | $75,000 | -- | $33 / Sq Ft |
Tax History Compared to Growth
Tax History
| Year | Tax Paid | Tax Assessment Tax Assessment Total Assessment is a certain percentage of the fair market value that is determined by local assessors to be the total taxable value of land and additions on the property. | Land | Improvement |
|---|---|---|---|---|
| 2024 | $2,448 | $461,900 | $87,800 | $374,100 |
| 2023 | $2,265 | $427,300 | $84,400 | $342,900 |
| 2022 | $2,050 | $386,800 | $76,700 | $310,100 |
| 2021 | $1,858 | $350,500 | $73,700 | $276,800 |
| 2020 | $1,638 | $327,200 | $70,400 | $256,800 |
| 2019 | $1,638 | $309,100 | $68,200 | $240,900 |
| 2018 | $1,536 | $288,200 | $71,500 | $216,700 |
| 2017 | $1,488 | $280,800 | $71,500 | $209,300 |
| 2016 | $700 | $280,800 | $71,500 | $209,300 |
| 2015 | $906 | $75,000 | $75,000 | $0 |
| 2014 | -- | $75,000 | $75,000 | $0 |
Agents Affiliated with this Home
-
Reed Wilson

Seller's Agent in 2025
Reed Wilson
The Wilson Group
(804) 396-4625
34 Total Sales
-
Laura Jarrett

Buyer's Agent in 2025
Laura Jarrett
RE/MAX
(804) 334-4489
91 Total Sales
-
Ryan Medlin

Buyer Co-Listing Agent in 2025
Ryan Medlin
RE/MAX
(804) 612-4753
296 Total Sales
-
Janet Turner
J
Seller's Agent in 2017
Janet Turner
The Virtual Realty Group
(804) 651-5169
5 Total Sales
-
Louise Thompson

Seller's Agent in 2014
Louise Thompson
Visionary Vistas
(804) 399-2518
52 Total Sales
-
J
Buyer's Agent in 2014
Jim Baker
Simmons-Baker Realty, Inc
Map
Source: Central Virginia Regional MLS
MLS Number: 1702291
APN: 20-26-9
- 3495 Cedar Plains Rd
- 3101 Rocketts Ridge Ct
- 2951 Preston Park Ct
- 3719 Rocketts Ridge Dr
- 3717 Rocketts Ridge Dr
- 3105 Rocketts Ridge Place
- 0 Watson Rd Unit 2507296
- 3716 Rocketts Ridge Dr
- 3706 Rocketts Ridge Dr
- 3101 Rocketts Ridge Place
- 3704 Rocketts Ridge Dr
- 3712 Rocketts Ridge Dr
- 3104 Rocketts Ridge Dr
- 3684 Cedar Plains Rd
- 0 Robinson Rd
- 2852 Dogtown Rd
- 2827 Preston Park Way
- 2862 Sandy Hook Rd
- 0 Cedar Plains Rd Unit 2418596
- 3813 Broad Street Rd
