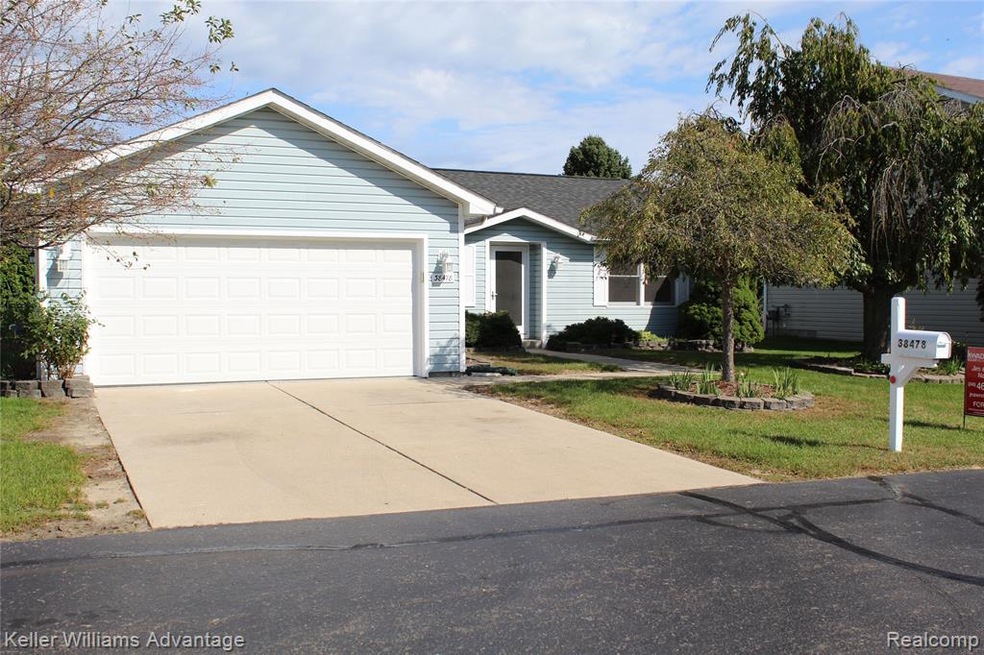
$345,000
- 3 Beds
- 2 Baths
- 1,547 Sq Ft
- 8108 Orhan St
- Canton, MI
Welcome to this beautifully updated 3-bedroom, 2-bathroom home featuring a thoughtful floor plan and fantastic updates throughout! The spacious great room is filled with natural light, making it the perfect place to relax or entertain. The updated kitchen boasts modern finishes and is ready for all your culinary creations. Recent upgrades include a new roof (2021), furnace & AC (2022), garage
Jerry Weaver EXP Realty Main
