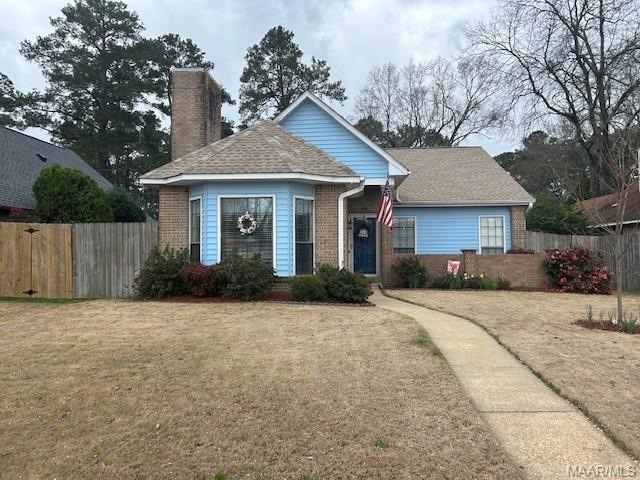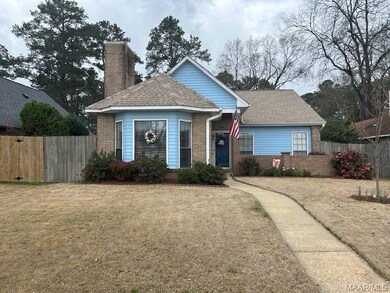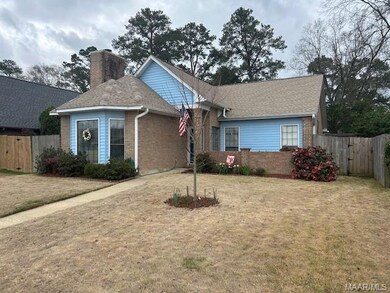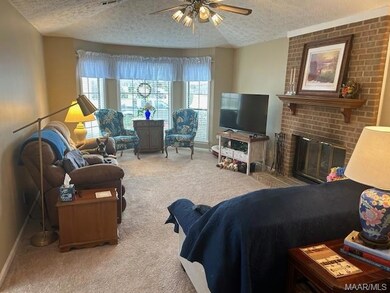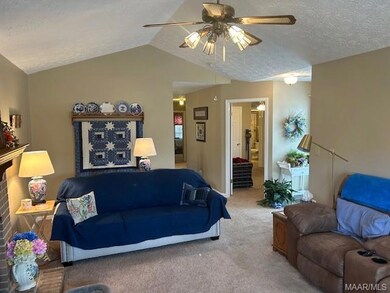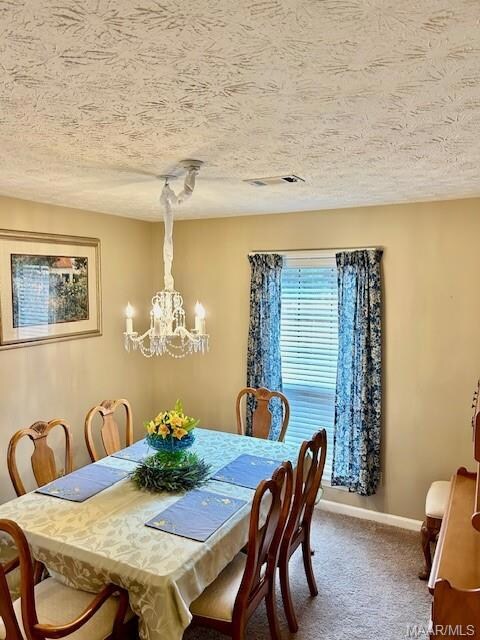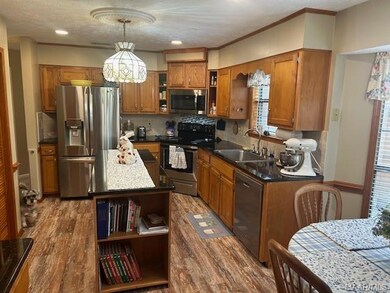
3848 Elm Ave Montgomery, AL 36109
Outer East NeighborhoodEstimated Value: $189,000 - $202,000
Highlights
- Attic
- Screened Patio
- Tile Flooring
- Porch
- Home Security System
- Kitchen Island
About This Home
As of March 2024YOU WILL LOVE THIS GARDEN HOME! VERY CLEAN AND WELL MAINTAINED. IT HAS 3 BEDROOMS, 2 BATHS, LIVING ROOM, DINING ROOM, EAT-IN KITCHEN, 2 CAR CARPORT, AND A SCREENED IN SUNROOM. NEW ROOF - 2023 KITCHEN APPLIANCES 3 YEARS OLD ALSO-- - Detached storage unit- Great green space - furniture is negotiable-
Last Agent to Sell the Property
eXp Realty, LLC. - Southern Br License #0105099 Listed on: 03/05/2024

Home Details
Home Type
- Single Family
Est. Annual Taxes
- $536
Year Built
- Built in 1984
Lot Details
- 6,970 Sq Ft Lot
- Lot Dimensions are 50x137
- Privacy Fence
- Fenced
HOA Fees
- $4 per month
Parking
- 2 Attached Carport Spaces
Home Design
- Patio Home
- Brick Exterior Construction
- Slab Foundation
- Wood Siding
Interior Spaces
- 1,582 Sq Ft Home
- 1-Story Property
- Factory Built Fireplace
- Blinds
- Pull Down Stairs to Attic
- Washer and Dryer Hookup
Kitchen
- Electric Oven
- Electric Cooktop
- Dishwasher
- Kitchen Island
- Disposal
Flooring
- Carpet
- Tile
Bedrooms and Bathrooms
- 3 Bedrooms
- 2 Full Bathrooms
- Separate Shower
Home Security
- Home Security System
- Storm Doors
- Fire and Smoke Detector
Outdoor Features
- Screened Patio
- Outdoor Storage
- Porch
Location
- City Lot
Schools
- Dalraida Elementary School
- Goodwyn Middle School
- Lee High School
Utilities
- Central Heating and Cooling System
- Electric Water Heater
Community Details
- Dalraida Manor Subdivision
Listing and Financial Details
- Assessor Parcel Number 10-02-03-1-008-001.016
Ownership History
Purchase Details
Home Financials for this Owner
Home Financials are based on the most recent Mortgage that was taken out on this home.Purchase Details
Home Financials for this Owner
Home Financials are based on the most recent Mortgage that was taken out on this home.Similar Homes in Montgomery, AL
Home Values in the Area
Average Home Value in this Area
Purchase History
| Date | Buyer | Sale Price | Title Company |
|---|---|---|---|
| Ellis Alise | $180,000 | None Listed On Document | |
| Jones Jack J | $135,000 | None Available |
Mortgage History
| Date | Status | Borrower | Loan Amount |
|---|---|---|---|
| Open | Ellis Alise | $144,000 | |
| Previous Owner | Jones Jack J | $132,500 | |
| Previous Owner | Jones Jack J | $128,250 |
Property History
| Date | Event | Price | Change | Sq Ft Price |
|---|---|---|---|---|
| 03/28/2024 03/28/24 | Sold | $180,000 | +2.3% | $114 / Sq Ft |
| 03/05/2024 03/05/24 | For Sale | $175,900 | +30.3% | $111 / Sq Ft |
| 02/04/2020 02/04/20 | Sold | $135,000 | -6.6% | $85 / Sq Ft |
| 01/08/2020 01/08/20 | Pending | -- | -- | -- |
| 08/15/2019 08/15/19 | For Sale | $144,500 | -- | $91 / Sq Ft |
Tax History Compared to Growth
Tax History
| Year | Tax Paid | Tax Assessment Tax Assessment Total Assessment is a certain percentage of the fair market value that is determined by local assessors to be the total taxable value of land and additions on the property. | Land | Improvement |
|---|---|---|---|---|
| 2024 | $536 | $16,030 | $2,500 | $13,530 |
| 2023 | $536 | $15,380 | $2,500 | $12,880 |
| 2022 | $0 | $13,330 | $2,500 | $10,830 |
| 2021 | $895 | $11,720 | $0 | $0 |
| 2020 | $887 | $12,150 | $2,500 | $9,650 |
| 2019 | $267 | $23,600 | $5,000 | $18,600 |
| 2018 | $412 | $11,280 | $0 | $0 |
| 2017 | $258 | $23,040 | $5,000 | $18,040 |
| 2014 | $258 | $11,520 | $2,500 | $9,020 |
| 2013 | -- | $12,430 | $2,500 | $9,930 |
Agents Affiliated with this Home
-
Martha Givens

Seller's Agent in 2024
Martha Givens
eXp Realty, LLC. - Southern Br
(334) 328-0473
60 in this area
150 Total Sales
-
Deborah Taylor

Buyer's Agent in 2024
Deborah Taylor
Lokation Real Estate LLC.
(703) 283-8111
46 in this area
116 Total Sales
-
Linda Gugliotta Bassett

Seller's Agent in 2020
Linda Gugliotta Bassett
Barbara Bonds Real Estate
(334) 221-7282
44 in this area
53 Total Sales
Map
Source: Montgomery Area Association of REALTORS®
MLS Number: 552486
APN: 10-02-03-1-008-001.016
- 3843 Marie Cook Dr
- 3901 Cedar Ave
- 3805 Oak Ave
- 3735 Dalraida Terrace
- 3752 Marie Cook Dr
- 1205 Berkshire Ct
- 3748 Freeman Ct
- 3703 Lewis Ln
- 3898 Faunsdale Dr
- 3926 Beardsley Dr
- 521 Wakefield Dr
- 506 Pinetree Ln
- 3936 Marie Cook Dr
- 3728 Dalraida Pkwy
- 3943 Samantha Dr
- 3943 Ray Dr
- 3706 Dalraida Pkwy
- 3733 Honeysuckle Rd
- 936 Hillman St
- 942 Hillman St
