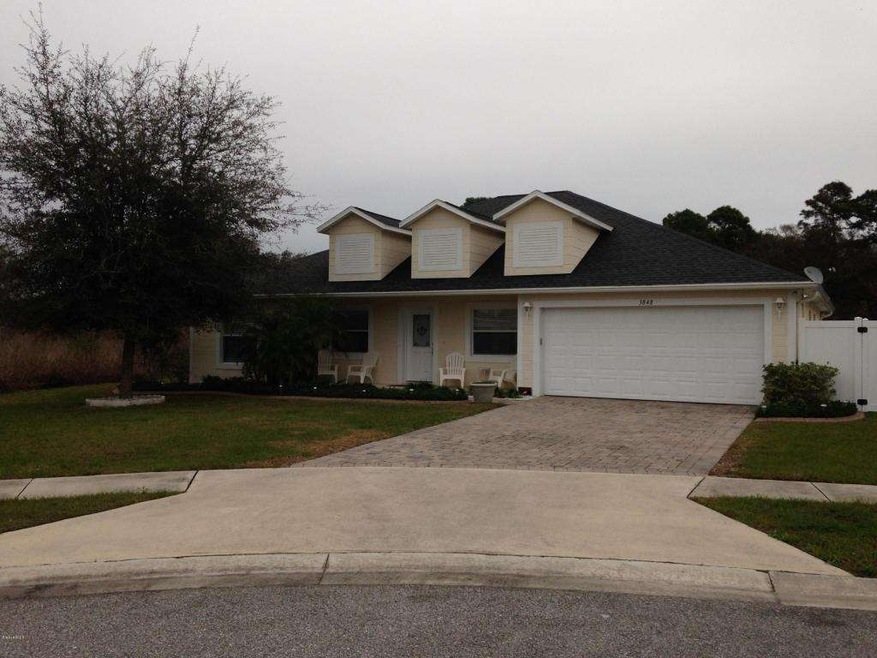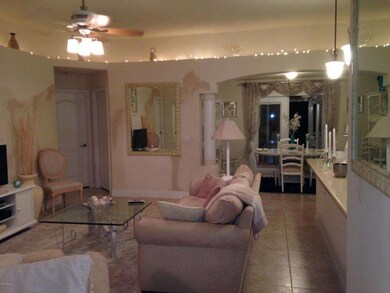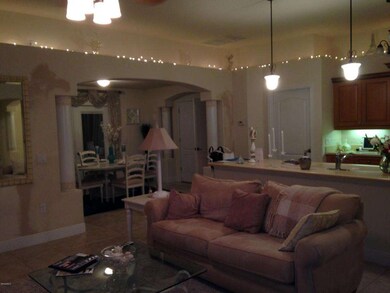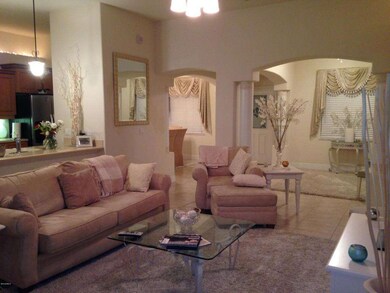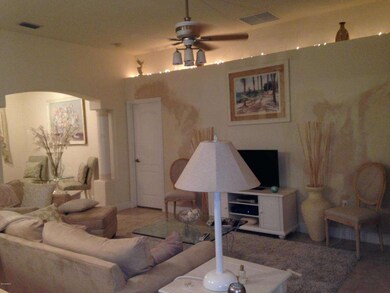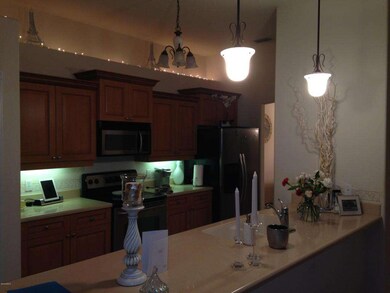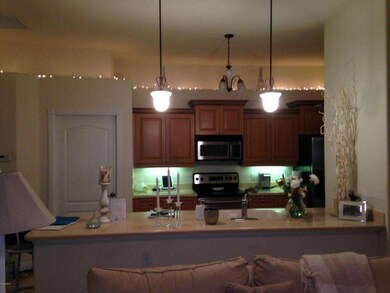
3848 Rolling Hill Dr Titusville, FL 32796
Highlights
- Above Ground Pool
- Open Floorplan
- Screened Porch
- Views of Preserve
- Vaulted Ceiling
- Cul-De-Sac
About This Home
As of July 2025BACK ON THE MARKET!!! BUYERS FINANCING FELL THROUGH!!! BRING OFFERS!!! TIME TO RELAX AND ENJOY THIS EXQUISITE 4 BEDROOM 2 BATH SPLIT PLAN, POOL PLUS HOT TUB HOME ON A CUL-DE-SAC THAT FEATURES ALL STAINLESS STEEL APPLIANCES, CROWN MOLDING CABINETS, TILE AND CARPET FLOORING, BEAUTIFUL CUSTOM DRAPERY WORTH 15K. ENJOY QUIET NIGHTS OUT ON YOUR SCREENED IN BACK PORCH THAT OVERLOOKS A PRESERVE TO THE BACK AND NORTH OF THE PROPERTY. COOL OFF ON HOT SUMMER DAYS/NIGHTS IN YOUR 22'' ROUND ABOVE GROUND POOL. THIS IS A MUST SEE!!! DONT MISS OUT ON THIS GORGEOUS HOME!!! CALL TODAY FOR AN APPT.
Last Agent to Sell the Property
Tamara Haywood
Kiser Realty & Investments License #o9o9o90 Listed on: 11/01/2014

Last Buyer's Agent
Tami Leliuga Shriver
Mutter Realty License #686160

Home Details
Home Type
- Single Family
Est. Annual Taxes
- $2,355
Year Built
- Built in 2006
Lot Details
- 8,712 Sq Ft Lot
- Cul-De-Sac
- West Facing Home
- Wood Fence
- Chain Link Fence
HOA Fees
- $13 Monthly HOA Fees
Parking
- 2 Car Attached Garage
- Garage Door Opener
Property Views
- Views of Preserve
- Views of Woods
Home Design
- Shingle Roof
- Concrete Siding
- Block Exterior
- Stucco
Interior Spaces
- 1,962 Sq Ft Home
- 1-Story Property
- Open Floorplan
- Built-In Features
- Vaulted Ceiling
- Ceiling Fan
- Living Room
- Dining Room
- Screened Porch
Kitchen
- Eat-In Kitchen
- Breakfast Bar
- Electric Range
- Microwave
- Ice Maker
- Dishwasher
- Kitchen Island
- Disposal
Flooring
- Carpet
- Tile
Bedrooms and Bathrooms
- 4 Bedrooms
- Split Bedroom Floorplan
- Walk-In Closet
- 2 Full Bathrooms
- Bathtub and Shower Combination in Primary Bathroom
- Spa Bath
Laundry
- Laundry Room
- Dryer
- Washer
Outdoor Features
- Above Ground Pool
- Patio
Schools
- Oak Park Elementary School
- Madison Middle School
- Astronaut High School
Utilities
- Central Heating and Cooling System
- Electric Water Heater
- Cable TV Available
Community Details
- Oak At Meadows Woods Homeowner's Association, Inc. Association
- Oaks At Meadow Woods Subdivision
Listing and Financial Details
- Assessor Parcel Number 21-35-19-75-00000.0-0037.00
Ownership History
Purchase Details
Home Financials for this Owner
Home Financials are based on the most recent Mortgage that was taken out on this home.Purchase Details
Home Financials for this Owner
Home Financials are based on the most recent Mortgage that was taken out on this home.Purchase Details
Purchase Details
Similar Homes in Titusville, FL
Home Values in the Area
Average Home Value in this Area
Purchase History
| Date | Type | Sale Price | Title Company |
|---|---|---|---|
| Warranty Deed | $358,000 | Fidelity National Title Of Flo | |
| Warranty Deed | $358,000 | Fidelity National Title Of Flo | |
| Warranty Deed | $167,500 | Absolute Title & Escrow Serv | |
| Warranty Deed | -- | Attorney | |
| Warranty Deed | $150,000 | Dba Glow Title & Escrow |
Mortgage History
| Date | Status | Loan Amount | Loan Type |
|---|---|---|---|
| Open | $250,600 | New Conventional | |
| Closed | $250,600 | New Conventional | |
| Previous Owner | $50,000 | Credit Line Revolving | |
| Previous Owner | $225,000 | New Conventional | |
| Previous Owner | $162,500 | New Conventional | |
| Previous Owner | $164,465 | FHA |
Property History
| Date | Event | Price | Change | Sq Ft Price |
|---|---|---|---|---|
| 07/25/2025 07/25/25 | Sold | $358,000 | -1.9% | $182 / Sq Ft |
| 06/26/2025 06/26/25 | Pending | -- | -- | -- |
| 06/07/2025 06/07/25 | For Sale | $365,000 | +117.9% | $186 / Sq Ft |
| 03/20/2015 03/20/15 | Sold | $167,500 | -8.4% | $85 / Sq Ft |
| 01/31/2015 01/31/15 | Pending | -- | -- | -- |
| 02/06/2014 02/06/14 | For Sale | $182,900 | -- | $93 / Sq Ft |
Tax History Compared to Growth
Tax History
| Year | Tax Paid | Tax Assessment Tax Assessment Total Assessment is a certain percentage of the fair market value that is determined by local assessors to be the total taxable value of land and additions on the property. | Land | Improvement |
|---|---|---|---|---|
| 2023 | $2,348 | $161,230 | $0 | $0 |
| 2022 | $2,190 | $156,540 | $0 | $0 |
| 2021 | $2,240 | $151,990 | $0 | $0 |
| 2020 | $2,236 | $149,900 | $0 | $0 |
| 2019 | $2,268 | $146,530 | $0 | $0 |
| 2018 | $2,279 | $143,800 | $0 | $0 |
| 2017 | $2,263 | $140,850 | $0 | $0 |
| 2016 | $2,171 | $137,960 | $18,000 | $119,960 |
| 2015 | $1,621 | $110,170 | $18,000 | $92,170 |
| 2014 | $1,610 | $109,300 | $18,000 | $91,300 |
Agents Affiliated with this Home
-

Seller's Agent in 2025
Betsy Alaimo
Dale Sorensen Real Estate Inc.
(407) 325-3646
1 in this area
32 Total Sales
-
N
Buyer's Agent in 2025
Non-Member Non-Member Out Of Area
Non-MLS or Out of Area
-
T
Seller's Agent in 2015
Tamara Haywood
Kiser Realty & Investments
-
T
Buyer's Agent in 2015
Tami Leliuga Shriver
Mutter Realty
-
O
Buyer's Agent in 2015
Out Of Area Non-Member
Out of Area
-
T
Buyer's Agent in 2015
Tami Leliuga
Real Living Mutter Real Estate Group
Map
Source: Space Coast MLS (Space Coast Association of REALTORS®)
MLS Number: 688711
APN: 21-35-19-75-00000.0-0037.00
- 1729 Saratoga Dr
- 1725 Valley Forge Dr
- 1676 Yorktown Ave
- 1676 Ticonderoga Ct
- 1665 Saratoga Dr
- 1625 Privateer Dr
- 3669 Valley Forge Dr
- 4138 Rolling Hill Dr
- 1646 Fife Ct
- 1615 Yorktown Ave
- 1569 Liberty Tree Rd
- 1763 Poinciana Ave
- 1528 W Powder Horn Rd
- 3405 Kirby Dr
- 2013 Glendale Blvd
- 3658 Briarcliff Way
- 3920 Dairy Rd
- 0 Westwood Dr
- 3320 Argyle Rd
- 3538 Dairy Rd Unit 4
