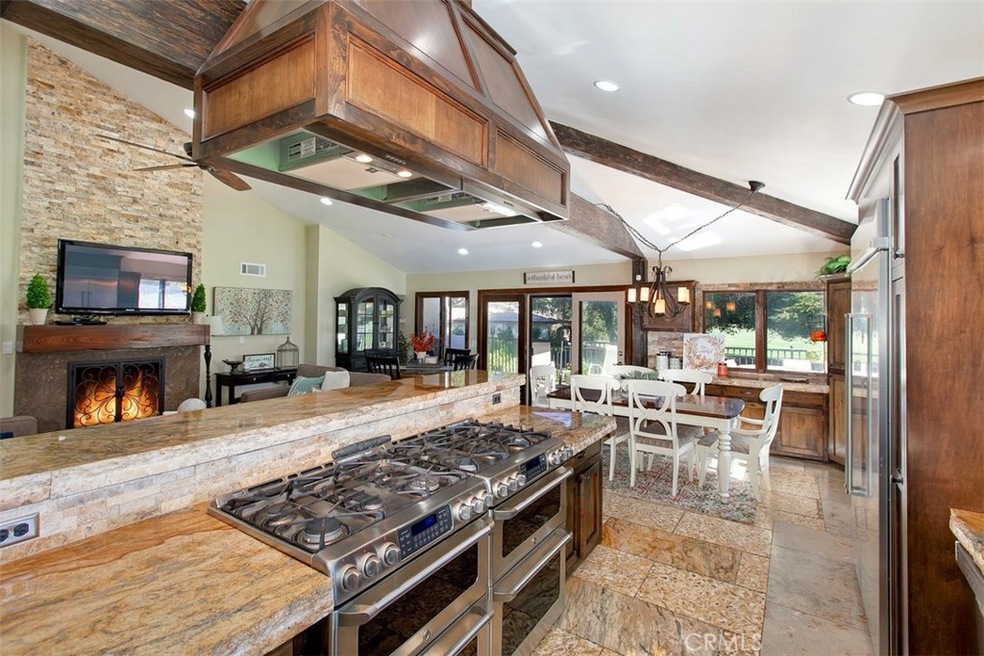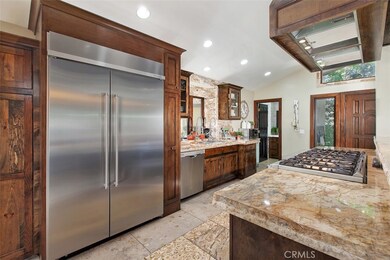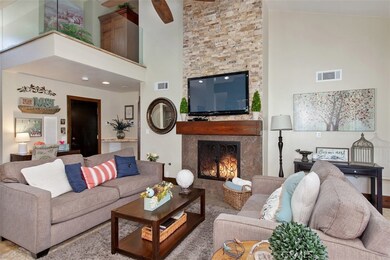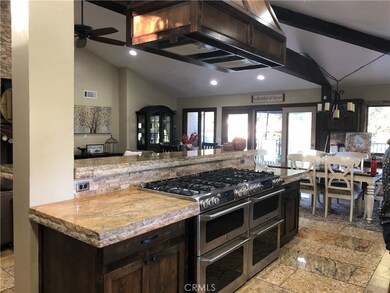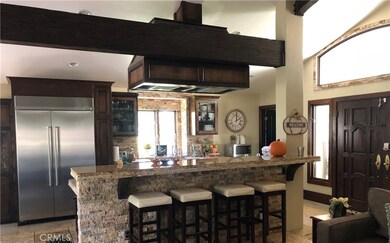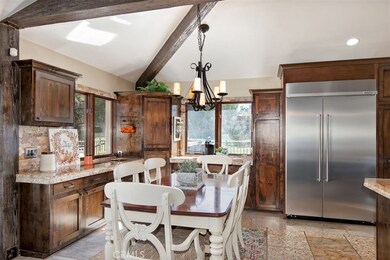
38481 Oaktree Loop Murrieta, CA 92562
Highlights
- On Golf Course
- Fitness Center
- Solar Heated In Ground Pool
- Cole Canyon Elementary School Rated A-
- 24-Hour Security
- Updated Kitchen
About This Home
As of January 2019PRICE REDUCED! BRING US AN OFFER! ONE OF A KIND —YOUR HOLIDAY GIFT! Luxury Living in Bear Creek Golf & Country Club is now affordable! This one of a kind open concept condo has a chefs dream kitchen and the golfers heaven. Chefs will love the upgraded kitchen, a 10-burner stove, 4 ovens (2 of which are convection), a new over sized built in refrigerator, and all the appliances are stainless steel. The kitchen is great for entertaining; it has lots of counter space and a beautiful gas fireplace with stone all the way up. There are cathedral ceilings with gorgeous beams and lots of window’s that overlook the golf course’s 17th Tee with green hills and large oak trees. The outdoor concrete patio wraps around the condo and has close access to the pool. The master bedroom is on the main floor also has a gas fireplace, a view of the golf course and of the large oak trees. The master bath is upgraded with a shower of 8 shower heads. The half bath has exquisite marble counter tops with white stone on the walls. Upstairs you will experience beautiful glass, overlooking the living space downstairs. There are also 2 bedrooms upstairs with a Jack and Jill bathroom. One bedroom has a balcony that overlooks the golf course, trees, and hills. This dream home has low utilities, a quiet, whole house fan, and comes with all the great amenities in Bear Creek. Don’t miss the opportunity to live in Bear Creek on the golf course with beautiful views in a prime location with affordable living!
Property Details
Home Type
- Condominium
Est. Annual Taxes
- $5,684
Year Built
- Built in 1984
Lot Details
- On Golf Course
- 1 Common Wall
- Wrought Iron Fence
- Landscaped
- Sprinklers Throughout Yard
HOA Fees
Parking
- 2 Car Direct Access Garage
- Parking Available
- Front Facing Garage
- Two Garage Doors
- Driveway
- Automatic Gate
Property Views
- Golf Course
- Woods
- Hills
Home Design
- Patio Home
- Turnkey
Interior Spaces
- 1,840 Sq Ft Home
- 2-Story Property
- Open Floorplan
- Central Vacuum
- Beamed Ceilings
- Cathedral Ceiling
- Ceiling Fan
- Recessed Lighting
- Fireplace Features Masonry
- Double Door Entry
- Great Room with Fireplace
- Storage
- Attic Fan
- Pest Guard System
Kitchen
- Updated Kitchen
- Convection Oven
- Gas Oven
- Gas Cooktop
- Range Hood
- Ice Maker
- Dishwasher
- Granite Countertops
Flooring
- Wood
- Tile
Bedrooms and Bathrooms
- 3 Bedrooms | 1 Primary Bedroom on Main
- Fireplace in Primary Bedroom
- Walk-In Closet
- Remodeled Bathroom
- Jack-and-Jill Bathroom
- Stone Bathroom Countertops
- Dual Vanity Sinks in Primary Bathroom
- Multiple Shower Heads
- Walk-in Shower
Laundry
- Laundry Room
- Laundry in Garage
- Gas And Electric Dryer Hookup
Pool
- Solar Heated In Ground Pool
- In Ground Spa
- Gunite Spa
- Solar Heated Spa
- Fence Around Pool
Outdoor Features
- Living Room Balcony
- Deck
- Open Patio
- Exterior Lighting
- Rain Gutters
- Wrap Around Porch
Location
- Property is near a clubhouse
Schools
- Cole Canyon Elementary School
- Thompson Middle School
- Murrieta Valley High School
Utilities
- Whole House Fan
- Forced Air Heating and Cooling System
- Tankless Water Heater
Listing and Financial Details
- Tax Lot 1
- Tax Tract Number 192042
- Assessor Parcel Number 904111024
Community Details
Overview
- 53 Units
- Bear Creek Master Association, Phone Number (951) 677-1434
- Oak Tree Villa's HOA, Phone Number (951) 698-4030
- Maintained Community
- Foothills
Amenities
- Sauna
- Clubhouse
- Banquet Facilities
- Meeting Room
- Card Room
- Recreation Room
- Laundry Facilities
Recreation
- Golf Course Community
- Tennis Courts
- Sport Court
- Bocce Ball Court
- Ping Pong Table
- Community Playground
- Fitness Center
- Community Pool
- Community Spa
Pet Policy
- Pet Restriction
Security
- 24-Hour Security
- Resident Manager or Management On Site
- Controlled Access
- Carbon Monoxide Detectors
- Fire and Smoke Detector
Ownership History
Purchase Details
Home Financials for this Owner
Home Financials are based on the most recent Mortgage that was taken out on this home.Purchase Details
Home Financials for this Owner
Home Financials are based on the most recent Mortgage that was taken out on this home.Purchase Details
Purchase Details
Home Financials for this Owner
Home Financials are based on the most recent Mortgage that was taken out on this home.Purchase Details
Purchase Details
Home Financials for this Owner
Home Financials are based on the most recent Mortgage that was taken out on this home.Purchase Details
Purchase Details
Purchase Details
Purchase Details
Purchase Details
Home Financials for this Owner
Home Financials are based on the most recent Mortgage that was taken out on this home.Similar Homes in Murrieta, CA
Home Values in the Area
Average Home Value in this Area
Purchase History
| Date | Type | Sale Price | Title Company |
|---|---|---|---|
| Grant Deed | $410,000 | Chicago Title Company | |
| Grant Deed | $370,000 | Lawyers Title | |
| Grant Deed | $264,500 | Nations Title Company | |
| Grant Deed | $315,000 | Stewart Title Riverside | |
| Interfamily Deed Transfer | -- | Chicago Title Co | |
| Grant Deed | $270,000 | First American Title Co | |
| Interfamily Deed Transfer | -- | -- | |
| Quit Claim Deed | -- | -- | |
| Interfamily Deed Transfer | -- | -- | |
| Grant Deed | -- | -- | |
| Quit Claim Deed | -- | Union Land Title Company |
Mortgage History
| Date | Status | Loan Amount | Loan Type |
|---|---|---|---|
| Open | $337,000 | New Conventional | |
| Closed | $328,000 | New Conventional | |
| Previous Owner | $345,000 | New Conventional | |
| Previous Owner | $267,435 | Purchase Money Mortgage | |
| Previous Owner | $216,000 | Balloon | |
| Previous Owner | $176,000 | No Value Available |
Property History
| Date | Event | Price | Change | Sq Ft Price |
|---|---|---|---|---|
| 01/09/2019 01/09/19 | Sold | $410,000 | -1.2% | $223 / Sq Ft |
| 12/13/2018 12/13/18 | For Sale | $415,000 | +1.2% | $226 / Sq Ft |
| 12/10/2018 12/10/18 | Off Market | $410,000 | -- | -- |
| 11/29/2018 11/29/18 | Price Changed | $415,000 | -1.2% | $226 / Sq Ft |
| 11/04/2018 11/04/18 | For Sale | $420,000 | +13.5% | $228 / Sq Ft |
| 07/08/2016 07/08/16 | Sold | $370,000 | -7.3% | $201 / Sq Ft |
| 05/24/2016 05/24/16 | Pending | -- | -- | -- |
| 05/20/2016 05/20/16 | Price Changed | $399,000 | +7.8% | $217 / Sq Ft |
| 04/08/2016 04/08/16 | Price Changed | $370,000 | -7.3% | $201 / Sq Ft |
| 01/07/2016 01/07/16 | Price Changed | $399,000 | -5.0% | $217 / Sq Ft |
| 11/30/2015 11/30/15 | For Sale | $420,000 | -- | $228 / Sq Ft |
Tax History Compared to Growth
Tax History
| Year | Tax Paid | Tax Assessment Tax Assessment Total Assessment is a certain percentage of the fair market value that is determined by local assessors to be the total taxable value of land and additions on the property. | Land | Improvement |
|---|---|---|---|---|
| 2025 | $5,684 | $803,166 | $111,550 | $691,616 |
| 2023 | $5,684 | $439,600 | $107,219 | $332,381 |
| 2022 | $5,645 | $430,981 | $105,117 | $325,864 |
| 2021 | $5,539 | $422,531 | $103,056 | $319,475 |
| 2020 | $5,484 | $418,200 | $102,000 | $316,200 |
| 2019 | $5,036 | $384,948 | $104,040 | $280,908 |
| 2018 | $4,941 | $377,400 | $102,000 | $275,400 |
| 2017 | $4,950 | $370,000 | $100,000 | $270,000 |
| 2016 | $3,762 | $264,438 | $100,000 | $164,438 |
| 2015 | $4,057 | $285,000 | $109,000 | $176,000 |
| 2014 | $3,488 | $258,000 | $75,000 | $183,000 |
Agents Affiliated with this Home
-
Erin Mann

Seller's Agent in 2019
Erin Mann
Keller Williams Realty San Diego North Inland
(909) 772-2165
56 Total Sales
-
Liz Jones

Buyer's Agent in 2019
Liz Jones
KW Temecula
(951) 970-4771
213 Total Sales
-
Frank Galante

Seller's Agent in 2016
Frank Galante
Galante Real Estate
(951) 505-8307
16 Total Sales
-
Charles Okada

Buyer's Agent in 2016
Charles Okada
Exit Alliance Realty
(951) 639-8777
59 Total Sales
Map
Source: California Regional Multiple Listing Service (CRMLS)
MLS Number: SW18266387
APN: 904-111-024
- 38541 Shoal Creek Dr
- 38510 Glen Abbey Ln
- 38101 Stone Meadow Dr
- 38472 Glen Abbey Ln
- 38413 Glen Abbey Ln
- 22830 Hidden Creek Ct
- 22971 Castle Pines Ct
- 38749 Muirfield Dr
- 38513 Quail Ridge Dr
- 37751 Bear View Cir
- 38253 Greywalls Dr
- 22520 Bear Creek Dr S
- 22174 Lynx Ct
- 38027 Cherrywood Dr
- 23381 White Oak Ln
- 38155 Vía Vista Grande
- 11 Via Vista Grande
- 8 Vía Vista Grande
- 0 Lot 21 Vía Vista Grande
- 22910 Banbury Ct
