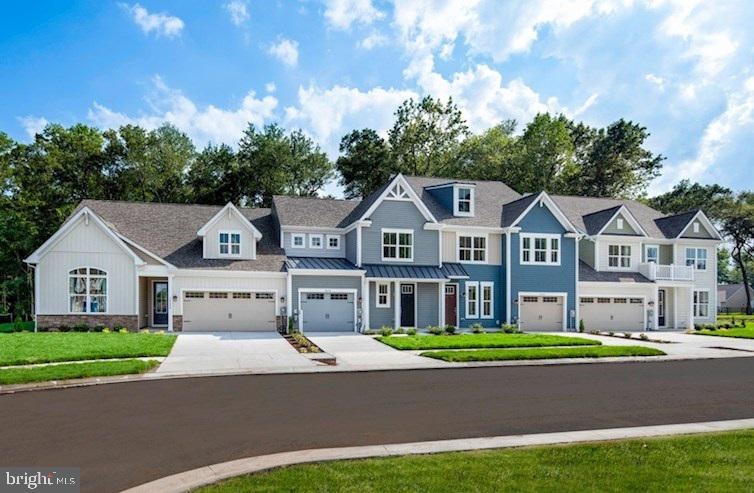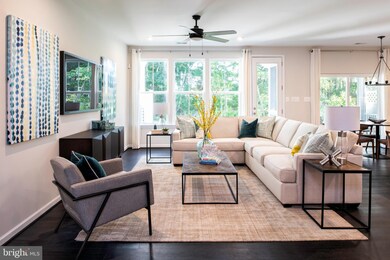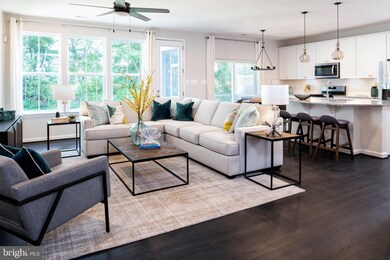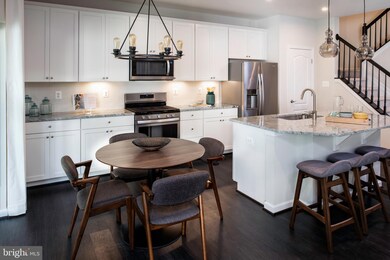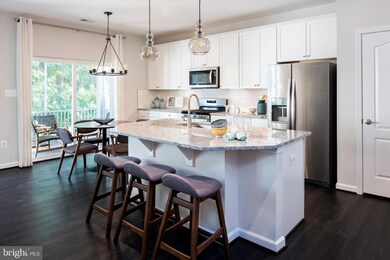
38487 Carroll Dr Ocean View, DE 19967
Highlights
- Fitness Center
- New Construction
- Open Floorplan
- Lord Baltimore Elementary School Rated A-
- Heated Floors
- Clubhouse
About This Home
As of November 2024Summer 2020 quick move-in home! Lot #537; Shake off the sand after a long beach day in your brand-new beautiful Canby villa. Enjoy an open-concept design with a second-level loft, 2-Story Great Room, screened-in back porch, and an entry-level master suite. This home includes upgraded designer flooring through all common areas, granite countertops, upgraded bathroom time, and extra storage in the 1-Car Garage. Onsite New Home Counselor represents Beazer Homes. Please call for further information and to schedule your visit. Currently operating by appointment only.
Last Agent to Sell the Property
Pam Wilcox
Northrop Realty Listed on: 05/19/2020
Townhouse Details
Home Type
- Townhome
Est. Annual Taxes
- $1,256
Year Built
- Built in 2020 | New Construction
Lot Details
- 4,356 Sq Ft Lot
HOA Fees
- $241 Monthly HOA Fees
Parking
- 1 Car Attached Garage
- Front Facing Garage
- Garage Door Opener
- Driveway
Home Design
- Villa
- Slab Foundation
- Frame Construction
- Blown-In Insulation
- Shingle Roof
- Architectural Shingle Roof
- Composition Roof
- Asphalt Roof
- Metal Roof
- Shingle Siding
- Shake Siding
- Stone Siding
- Vinyl Siding
- Composite Building Materials
- Asphalt
- Tile
Interior Spaces
- 2,338 Sq Ft Home
- Property has 2 Levels
- Open Floorplan
- Ceiling height of 9 feet or more
- Recessed Lighting
- Double Pane Windows
- Vinyl Clad Windows
- Insulated Windows
- Double Hung Windows
- Window Screens
- Insulated Doors
- Entrance Foyer
- Family Room Off Kitchen
- Dining Room
- Loft
- Alarm System
Kitchen
- Breakfast Area or Nook
- Eat-In Kitchen
- Electric Oven or Range
- Range Hood
- Dishwasher
- Kitchen Island
- Disposal
Flooring
- Wood
- Partially Carpeted
- Heated Floors
- Ceramic Tile
Bedrooms and Bathrooms
- En-Suite Primary Bedroom
- En-Suite Bathroom
- Walk-In Closet
- Bathtub with Shower
- Walk-in Shower
Laundry
- Laundry on main level
- Washer and Dryer Hookup
Eco-Friendly Details
- Energy-Efficient Appliances
- Energy-Efficient Windows with Low Emissivity
- ENERGY STAR Qualified Equipment for Heating
Outdoor Features
- Patio
- Exterior Lighting
- Porch
Utilities
- Forced Air Heating and Cooling System
- Heat Pump System
- 60+ Gallon Tank
Listing and Financial Details
- Tax Lot 537
Community Details
Overview
- Association fees include pool(s), recreation facility, common area maintenance, lawn maintenance
- Built by BEAZER HOMES - DE
- Bishops Landing Subdivision, Spencer Ii Floorplan
Amenities
- Common Area
- Clubhouse
- Game Room
- Billiard Room
- Community Center
- Meeting Room
- Party Room
- Community Dining Room
- Recreation Room
Recreation
- Tennis Courts
- Fitness Center
- Community Pool
- Jogging Path
Security
- Carbon Monoxide Detectors
- Fire and Smoke Detector
Ownership History
Purchase Details
Home Financials for this Owner
Home Financials are based on the most recent Mortgage that was taken out on this home.Purchase Details
Home Financials for this Owner
Home Financials are based on the most recent Mortgage that was taken out on this home.Similar Homes in Ocean View, DE
Home Values in the Area
Average Home Value in this Area
Purchase History
| Date | Type | Sale Price | Title Company |
|---|---|---|---|
| Deed | $456,000 | None Listed On Document | |
| Deed | $456,000 | None Listed On Document | |
| Deed | $312,990 | None Available |
Mortgage History
| Date | Status | Loan Amount | Loan Type |
|---|---|---|---|
| Open | $433,200 | New Conventional | |
| Closed | $433,200 | New Conventional | |
| Previous Owner | $250,300 | New Conventional |
Property History
| Date | Event | Price | Change | Sq Ft Price |
|---|---|---|---|---|
| 11/27/2024 11/27/24 | Sold | $456,000 | -0.9% | $222 / Sq Ft |
| 10/03/2024 10/03/24 | Price Changed | $459,990 | -1.1% | $224 / Sq Ft |
| 09/16/2024 09/16/24 | For Sale | $465,000 | +48.6% | $227 / Sq Ft |
| 07/21/2020 07/21/20 | Sold | $312,990 | 0.0% | $134 / Sq Ft |
| 06/28/2020 06/28/20 | Pending | -- | -- | -- |
| 05/25/2020 05/25/20 | For Sale | $312,990 | 0.0% | $134 / Sq Ft |
| 05/25/2020 05/25/20 | Off Market | $312,990 | -- | -- |
| 05/19/2020 05/19/20 | For Sale | $312,990 | -- | $134 / Sq Ft |
Tax History Compared to Growth
Tax History
| Year | Tax Paid | Tax Assessment Tax Assessment Total Assessment is a certain percentage of the fair market value that is determined by local assessors to be the total taxable value of land and additions on the property. | Land | Improvement |
|---|---|---|---|---|
| 2024 | $1,256 | $0 | $0 | $0 |
| 2023 | $1,255 | $0 | $0 | $0 |
| 2022 | $1,235 | $0 | $0 | $0 |
| 2021 | $1,176 | $0 | $0 | $0 |
| 2020 | $1,127 | $0 | $0 | $0 |
| 2019 | $257 | $0 | $0 | $0 |
Agents Affiliated with this Home
-

Seller's Agent in 2024
Shannon Taylor
Long & Foster
(410) 524-1700
22 in this area
71 Total Sales
-
B
Buyer's Agent in 2024
Buddy Dykes
Long & Foster
(443) 695-4324
3 in this area
32 Total Sales
-
P
Seller's Agent in 2020
Pam Wilcox
Creig Northrop Team of Long & Foster
-
d
Buyer's Agent in 2020
datacorrect BrightMLS
Non Subscribing Office
Map
Source: Bright MLS
MLS Number: DESU161148
APN: 134-12.00-3789.00
- 36464 Ridgeshore Ln
- 36374 Ridgeshore Ln
- 36311 Ridgeshore Ln
- 0 Windmill Dr
- 33243 Lone Cedar Landing Unit 11
- 0 Burbage Rd Unit DESU2081840
- 32119 Warren Rd
- 32099 Warren Rd
- 37318 Kestrel Way
- Lot 22 Pine Grove Ln
- 28 Brighton St
- 18 Brighton St
- 37360 Kestrel Way
- 38664 Longs Chapel Ln
- 18706 Old Canal Ln
- 38 S Horseshoe Dr
- 28 S Horseshoe Dr
- 16858 Bellevue Ct
- 39 N Primrose Ln
- 12 Juniper Ct Unit 63
