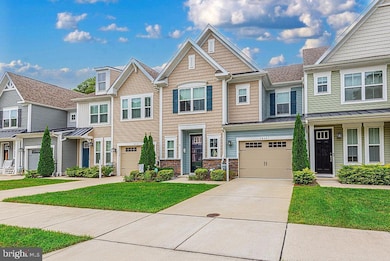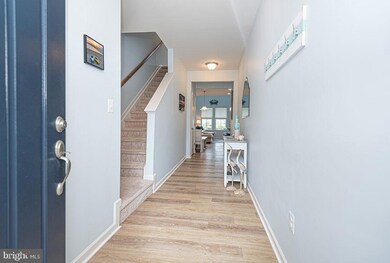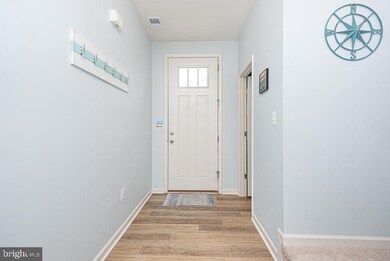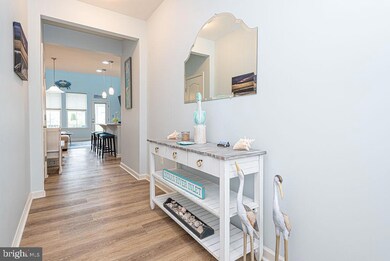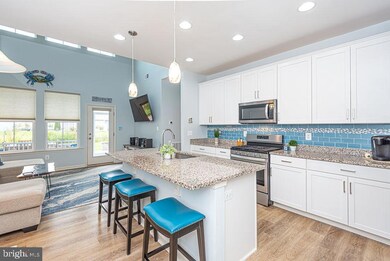
38487 Carroll Dr Ocean View, DE 19967
About This Home
As of November 2024Welcome to Bishops Landing! This beautiful coastal style villa offers a spacious PRIMARY BEDROOM ON THE FIRST FLOOR! Never rented, this home has luxury vinyl floors in the main living area on the first floor, white kitchen cabinetry, granite counters, stainless appliances, a tiled backsplash, tiled baths, screened in porch and a beautiful paver patio off of the porch to enjoy those amazing Fall evenings! Catch the beautiful sunsets from the patio! Electric awning was installed on the patio to add extra shade as well. Upstairs offers a wonderful loft space, two guest bedrooms and a full bath. The garage and screened in porch have been epoxied and the garage is equipped with great storage shelves and cabinets.
This home is in walking distance to one of the 3 pools in the community, along with the beach shuttle stop. The community also offers 2 clubhouses both with fitness centers, tennis/ pickleball, a half basketball court, 2 dogs parks, and a fishing pier. Come tour this lovely, maintained home today!
(weekly rentals are allowed in this community)
Last Agent to Sell the Property
Long & Foster Real Estate, Inc. License #RS0038886 Listed on: 09/16/2024

Townhouse Details
Home Type
Townhome
Est. Annual Taxes
$1,256
Year Built
2019
Lot Details
0
HOA Fees
$273 per month
Parking
1
Listing Details
- Property Type: Residential
- Structure Type: Interior Row/Townhouse
- Architectural Style: Coastal
- Sussex De Quadrants: Between Rt 1 & 113
- Accessibility Features: Doors - Lever Handle(s), Level Entry - Main
- Ownership: Fee Simple
- Historic: No
- New Construction: No
- Story List: Main, Upper 1
- Federal Flood Zone: No
- Year Built: 2019
- Automatically Close On Close Date: No
- Building Winterized: No
- Remarks Public: Welcome to Bishops Landing! This beautiful coastal style villa offers a spacious PRIMARY BEDROOM ON THE FIRST FLOOR! Never rented, this home has luxury vinyl floors in the main living area on the first floor, white kitchen cabinetry, granite counters, stainless appliances, a tiled backsplash, tiled baths, screened in porch and a beautiful paver patio off of the porch to enjoy those amazing Fall evenings! Catch the beautiful sunsets from the patio! Electric awning was installed on the patio to add extra shade as well. Upstairs offers a wonderful loft space, two guest bedrooms and a full bath. The garage and screened in porch have been epoxied and the garage is equipped with great storage shelves and cabinets. This home is in walking distance to one of the 3 pools in the community, along with the beach shuttle stop. The community also offers 2 clubhouses both with fitness centers, tennis/ pickleball, a half basketball court, 2 dogs parks, and a fishing pier. Come tour this lovely, maintained home today! (weekly rentals are allowed in this community)
- Special Features: None
- Property Sub Type: Townhouses
Interior Features
- Entry Floor: 1
- Fireplace: No
- Wall Ceiling Types: Dry Wall
- Foundation Details: Slab
- Levels Count: 2
- Basement: No
- Laundry Type: Main Floor
- Total Sq Ft: 2052
- Living Area Sq Ft: 2052
- Price Per Sq Ft: 224.17
- Above Grade Finished Sq Ft: 2052
- Above Grade Finished Area Units: Square Feet
- Street Number Modifier: 38487
Beds/Baths
- Bedrooms: 3
- Main Level Bedrooms: 1
- Total Bathrooms: 3
- Full Bathrooms: 2
- Half Bathrooms: 1
- Main Level Bathrooms: 2.00
- Upper Level Bathrooms: 1
- Upper Level Bathrooms: 1.00
- Main Level Full Bathrooms: 1
- Upper Level Full Bathrooms: 1
- Main Level Half Bathrooms: 1
Exterior Features
- Other Structures: Above Grade, Below Grade
- Construction Materials: Vinyl Siding
- Roof: Architectural Shingle
- Water Access: No
- Waterfront: No
- Water Oriented: No
- Pool: Yes - Community
- Tidal Water: No
- Water View: No
Garage/Parking
- Garage Spaces: 1.00
- Garage: Yes
- Parking Features: Concrete Driveway
- Garage Features: Garage - Front Entry, Garage Door Opener
- Attached Garage Spaces: 1
- Total Garage And Parking Spaces: 8
- Type Of Parking: Attached Garage, Driveway, Off Street
- Number of Spaces in Driveway: 1
- Off Street Parking Spaces: 6
Utilities
- Central Air Conditioning: Yes
- Cooling Fuel: Electric
- Cooling Type: Central A/C
- Heating Fuel: Propane - Metered
- Heating Type: 90% Forced Air
- Heating: Yes
- Hot Water: Electric
- Sewer/Septic System: Public Sewer
- Water Source: Public
Condo/Co-op/Association
- HOA Fees: 819.00
- HOA Fee Frequency: Quarterly
- Condo Co-Op Association: No
- HOA Condo Co-Op Fee Includes: Common Area Maintenance, Lawn Maintenance, Management, Pool(s), Recreation Facility, Reserve Funds, Road Maintenance, Snow Removal, Trash
- HOA: Yes
- Senior Community: No
- Association Recreation Fee: No
Fee Information
- Capital Contribution Fee: 1500.00
Schools
- School District: INDIAN RIVER
- Elementary School: LORD BALTIMORE
- Middle School: SELBYVILLE
- High School: INDIAN RIVER
- Elementary School Source: Listing Agent
- High School Source: Listing Agent
- Middle School Source: Listing Agent
- School District Key: 300200396898
- School District Source: Listing Agent
- Elementary School: LORD BALTIMORE
- High School: INDIAN RIVER
- Middle Or Junior School: SELBYVILLE
Lot Info
- Horses: No
- Land Use Code: 999
- Lot Size Acres: 0.15
- Lot Dimensions: 51.00 x 100.00
- Lot Size Units: Square Feet
- Lot Sq Ft: 6534.00
- Year Assessed: 2023
- Zoning: RESIDENTIAL
- In City Limits: Yes
Rental Info
- Ground Rent Exists: No
- Lease Considered: No
- Pets: Cats Ok, Dogs Ok
- Pets Allowed: Yes
- Vacation Rental: No
Tax Info
- School Tax: 1078.00
- Tax Annual Amount: 1428.00
- Assessor Parcel Number: 134-12.00-3789.00
- County Tax Payment Frequency: Annually
- Tax Year: 2023
- Close Date: 11/27/2024
MLS Schools
- School District Name: INDIAN RIVER
Ownership History
Purchase Details
Home Financials for this Owner
Home Financials are based on the most recent Mortgage that was taken out on this home.Purchase Details
Home Financials for this Owner
Home Financials are based on the most recent Mortgage that was taken out on this home.Similar Homes in the area
Home Values in the Area
Average Home Value in this Area
Purchase History
| Date | Type | Sale Price | Title Company |
|---|---|---|---|
| Deed | $456,000 | None Listed On Document | |
| Deed | $456,000 | None Listed On Document | |
| Deed | $312,990 | None Available |
Mortgage History
| Date | Status | Loan Amount | Loan Type |
|---|---|---|---|
| Open | $433,200 | New Conventional | |
| Closed | $433,200 | New Conventional | |
| Previous Owner | $250,300 | New Conventional |
Property History
| Date | Event | Price | Change | Sq Ft Price |
|---|---|---|---|---|
| 11/27/2024 11/27/24 | Sold | $456,000 | -0.9% | $222 / Sq Ft |
| 10/03/2024 10/03/24 | Price Changed | $459,990 | -1.1% | $224 / Sq Ft |
| 09/16/2024 09/16/24 | For Sale | $465,000 | +48.6% | $227 / Sq Ft |
| 07/21/2020 07/21/20 | Sold | $312,990 | 0.0% | $134 / Sq Ft |
| 06/28/2020 06/28/20 | Pending | -- | -- | -- |
| 05/25/2020 05/25/20 | For Sale | $312,990 | 0.0% | $134 / Sq Ft |
| 05/25/2020 05/25/20 | Off Market | $312,990 | -- | -- |
| 05/19/2020 05/19/20 | For Sale | $312,990 | -- | $134 / Sq Ft |
Tax History Compared to Growth
Tax History
| Year | Tax Paid | Tax Assessment Tax Assessment Total Assessment is a certain percentage of the fair market value that is determined by local assessors to be the total taxable value of land and additions on the property. | Land | Improvement |
|---|---|---|---|---|
| 2024 | $1,256 | $0 | $0 | $0 |
| 2023 | $1,255 | $0 | $0 | $0 |
| 2022 | $1,235 | $0 | $0 | $0 |
| 2021 | $1,176 | $0 | $0 | $0 |
| 2020 | $1,127 | $0 | $0 | $0 |
| 2019 | $257 | $0 | $0 | $0 |
Agents Affiliated with this Home
-
S
Seller's Agent in 2024
Shannon Taylor
Long & Foster
-
B
Buyer's Agent in 2024
Buddy Dykes
Long & Foster
-
P
Seller's Agent in 2020
Pam Wilcox
Creig Northrop Team of Long & Foster
-
d
Buyer's Agent in 2020
datacorrect BrightMLS
Non Subscribing Office
Map
Source: Bright MLS
MLS Number: DESU2070618
APN: 134-12.00-3789.00
- 36464 Ridgeshore Ln
- 36374 Ridgeshore Ln
- 36311 Ridgeshore Ln
- 0 Windmill Dr
- 33243 Lone Cedar Landing Unit 11
- 0 Burbage Rd Unit DESU2081840
- 32119 Warren Rd
- 32099 Warren Rd
- 37318 Kestrel Way
- Lot 22 Pine Grove Ln
- 28 Brighton St
- 18 Brighton St
- 37360 Kestrel Way
- 38664 Longs Chapel Ln
- 18706 Old Canal Ln
- 38 S Horseshoe Dr
- 28 S Horseshoe Dr
- 16858 Bellevue Ct
- 20172 Trap Pond Ct
- 12 Juniper Ct Unit 63

