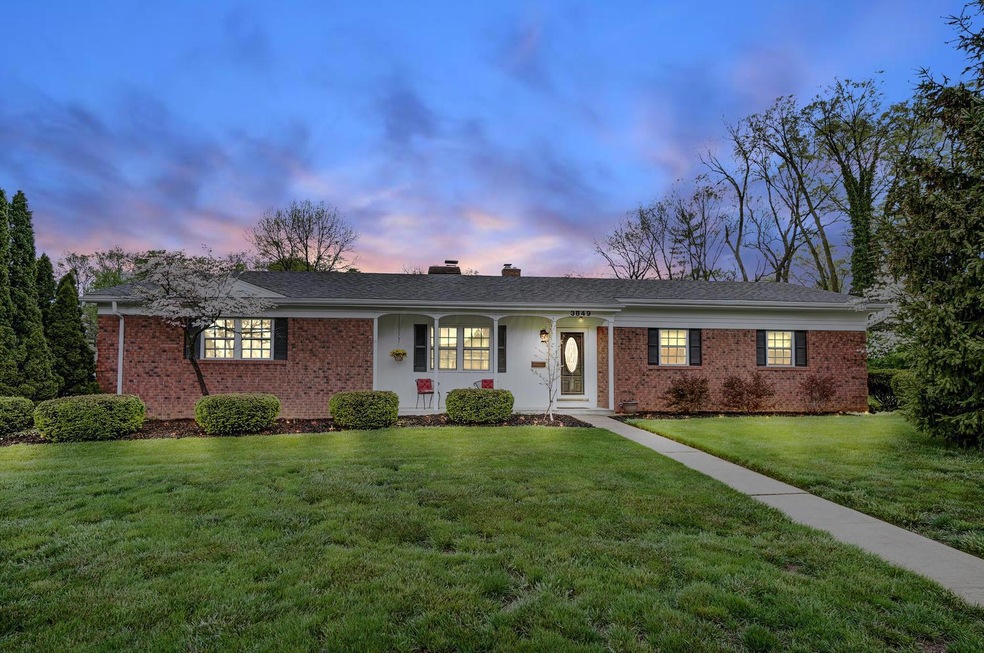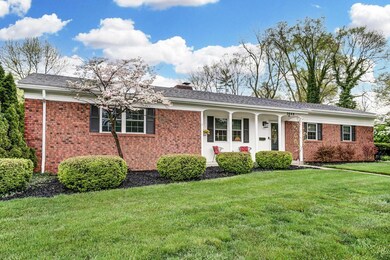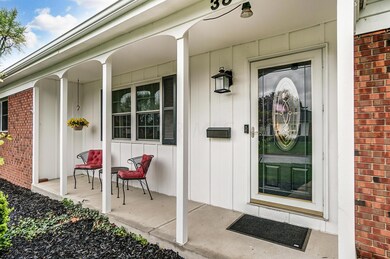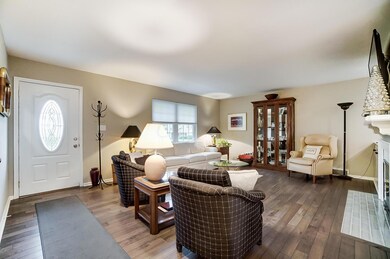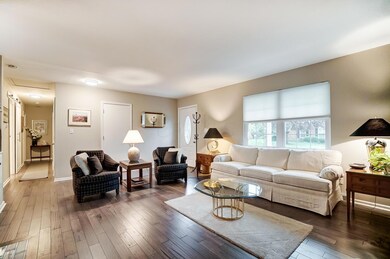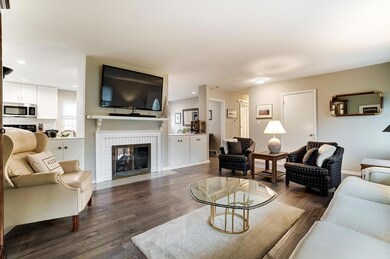
3849 Clearview Ave Columbus, OH 43220
Brentwood Park NeighborhoodHighlights
- Deck
- No HOA
- 2 Car Attached Garage
- Ranch Style House
- Fenced Yard
- Patio
About This Home
As of June 2021Completely renovated ranch with new hardwood flooring, gorgeous white kitchen and two full updated baths. The modern open floor plan provides a comfortable living space, complemented with a dramatic two sided fireplace. The deck and patio, conveniently located off the kitchen and dining area, provide a gracious space for outside dining and entertaining. Conveniently located just outside of Upper Arlington with quick access to SR315.
Last Agent to Sell the Property
RE/MAX Premier Choice License #0000394008 Listed on: 05/07/2021

Home Details
Home Type
- Single Family
Est. Annual Taxes
- $4,514
Year Built
- Built in 1964
Lot Details
- 0.28 Acre Lot
- Fenced Yard
- Fenced
Parking
- 2 Car Attached Garage
Home Design
- Ranch Style House
- Brick Exterior Construction
- Block Foundation
Interior Spaces
- 1,574 Sq Ft Home
- Insulated Windows
- Ceramic Tile Flooring
- Laundry on main level
- Basement
Kitchen
- Electric Range
- Microwave
- Dishwasher
Bedrooms and Bathrooms
- 3 Main Level Bedrooms
- 2 Full Bathrooms
Outdoor Features
- Deck
- Patio
Utilities
- Forced Air Heating and Cooling System
- Heating System Uses Gas
Community Details
- No Home Owners Association
Listing and Financial Details
- Assessor Parcel Number 010-135416
Ownership History
Purchase Details
Home Financials for this Owner
Home Financials are based on the most recent Mortgage that was taken out on this home.Purchase Details
Home Financials for this Owner
Home Financials are based on the most recent Mortgage that was taken out on this home.Purchase Details
Purchase Details
Purchase Details
Purchase Details
Similar Homes in the area
Home Values in the Area
Average Home Value in this Area
Purchase History
| Date | Type | Sale Price | Title Company |
|---|---|---|---|
| Warranty Deed | $139,666 | None Listed On Document | |
| Warranty Deed | $419,000 | None Available | |
| Warranty Deed | $250,000 | None Available | |
| Survivorship Deed | -- | -- | |
| Interfamily Deed Transfer | -- | -- | |
| Deed | -- | -- |
Mortgage History
| Date | Status | Loan Amount | Loan Type |
|---|---|---|---|
| Open | $380,000 | New Conventional | |
| Closed | $380,000 | New Conventional |
Property History
| Date | Event | Price | Change | Sq Ft Price |
|---|---|---|---|---|
| 03/31/2025 03/31/25 | Off Market | $419,000 | -- | -- |
| 03/31/2025 03/31/25 | Off Market | $250,000 | -- | -- |
| 03/27/2025 03/27/25 | Off Market | $250,000 | -- | -- |
| 06/11/2021 06/11/21 | Sold | $419,000 | +11.8% | $266 / Sq Ft |
| 05/07/2021 05/07/21 | For Sale | $374,900 | +50.0% | $238 / Sq Ft |
| 10/02/2017 10/02/17 | Sold | $250,000 | +4.3% | $159 / Sq Ft |
| 09/02/2017 09/02/17 | For Sale | $239,800 | -- | $152 / Sq Ft |
Tax History Compared to Growth
Tax History
| Year | Tax Paid | Tax Assessment Tax Assessment Total Assessment is a certain percentage of the fair market value that is determined by local assessors to be the total taxable value of land and additions on the property. | Land | Improvement |
|---|---|---|---|---|
| 2024 | $5,977 | $133,180 | $50,300 | $82,880 |
| 2023 | $5,901 | $133,175 | $50,295 | $82,880 |
| 2022 | $4,954 | $95,520 | $29,540 | $65,980 |
| 2021 | $4,508 | $95,520 | $29,540 | $65,980 |
| 2020 | $4,514 | $95,520 | $29,540 | $65,980 |
| 2019 | $3,762 | $70,770 | $29,540 | $41,230 |
| 2018 | $3,330 | $70,770 | $29,540 | $41,230 |
| 2017 | $4,019 | $64,650 | $29,540 | $35,110 |
| 2016 | $3,990 | $58,730 | $22,820 | $35,910 |
| 2015 | $3,005 | $58,730 | $22,820 | $35,910 |
| 2014 | $3,013 | $58,730 | $22,820 | $35,910 |
| 2013 | $1,403 | $55,930 | $21,735 | $34,195 |
Agents Affiliated with this Home
-
Matthew Schirtzinger

Seller's Agent in 2021
Matthew Schirtzinger
RE/MAX
(614) 272-0443
2 in this area
130 Total Sales
-
Stephanie Hampton

Buyer's Agent in 2021
Stephanie Hampton
Cutler Real Estate
(614) 622-4000
1 in this area
71 Total Sales
-
Bradley Bennett

Seller's Agent in 2017
Bradley Bennett
Howard Hanna Real Estate Svcs
(614) 273-7703
1 Total Sale
Map
Source: Columbus and Central Ohio Regional MLS
MLS Number: 221014062
APN: 010-135416
- 1206 Kenbrook Hills Dr
- 745 Highland Dr
- 1225 Brittany Ln
- 735 Beautyview Ct
- 1059 Lambeth Dr
- 3526 Rue de Fleur Unit B18U
- 4200 Rudy Rd
- 922 Afton Rd
- 598 Latham Ct
- 1121 Afton Rd
- 4368 Airendel Ct Unit D3
- 1360 Langston Dr
- 1033 Folkestone Rd
- 685 Olde Settler Place
- 3311 Mansion Way
- 4317 Olentangy River Rd
- 4070 Lyon Dr
- 4542 Ducrest Dr
- 4655 Merrimar Cir E Unit E
- 1098 Stanhope Dr
