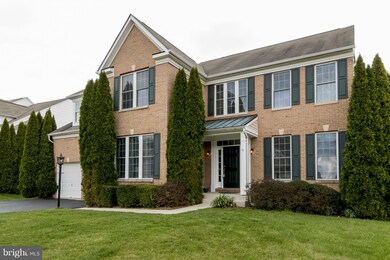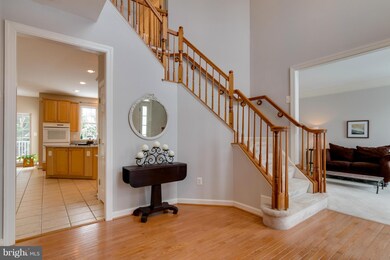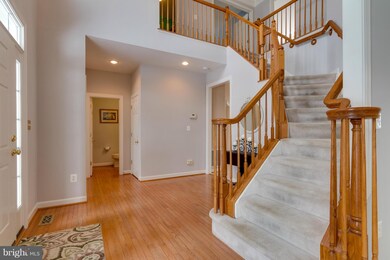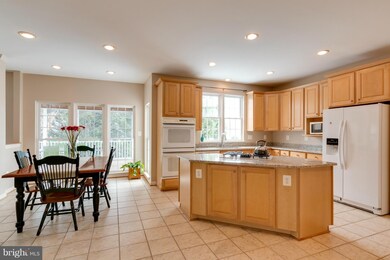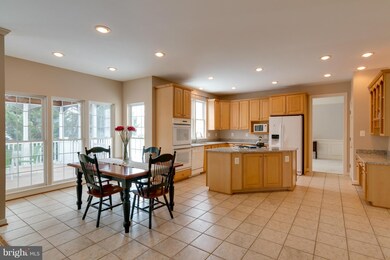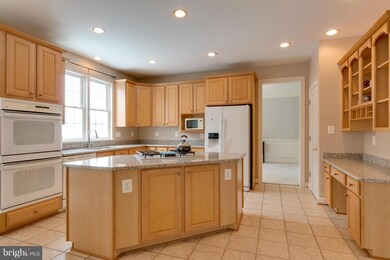
3849 Glasgow Way Frederick, MD 21704
Villages of Urbana NeighborhoodEstimated Value: $797,000 - $1,027,000
Highlights
- Gourmet Kitchen
- Curved or Spiral Staircase
- Vaulted Ceiling
- Centerville Elementary Rated A
- Colonial Architecture
- Traditional Floor Plan
About This Home
As of June 2017Beautiful, large, Urbana Highlands home. Grand Foyer. Brand new granite counters & cooktop. Kitchen bump out leads to huge FR w/gas FP & large, private, screened porch w/open deck. Stairs to tree lined, fenced backyard. 3UL full baths. MBR sitting room. M.Bath soaking tub. UL laundry. Additional 6th BR w/full bath in basement! Perfect for a Mother in law suite. Tons of storage & work space.
Last Listed By
Ali White
Century 21 Redwood Realty Listed on: 03/17/2017
Home Details
Home Type
- Single Family
Est. Annual Taxes
- $5,695
Year Built
- Built in 2001
Lot Details
- 9,934 Sq Ft Lot
- Property is zoned PUD
HOA Fees
- $98 Monthly HOA Fees
Parking
- 2 Car Attached Garage
- Front Facing Garage
Home Design
- Colonial Architecture
- Vinyl Siding
- Brick Front
Interior Spaces
- Property has 3 Levels
- Traditional Floor Plan
- Curved or Spiral Staircase
- Crown Molding
- Vaulted Ceiling
- Ceiling Fan
- Fireplace With Glass Doors
- Screen For Fireplace
- Fireplace Mantel
- Window Treatments
- Window Screens
- French Doors
- Six Panel Doors
- Entrance Foyer
- Family Room Off Kitchen
- Living Room
- Dining Room
- Den
Kitchen
- Gourmet Kitchen
- Breakfast Room
- Built-In Oven
- Cooktop
- Microwave
- Ice Maker
- Dishwasher
- Kitchen Island
- Upgraded Countertops
- Disposal
Bedrooms and Bathrooms
- 6 Bedrooms
- En-Suite Primary Bedroom
- En-Suite Bathroom
- 3.5 Bathrooms
Laundry
- Dryer
- Washer
Finished Basement
- Walk-Out Basement
- Basement Fills Entire Space Under The House
- Rear Basement Entry
- Basement Windows
Schools
- Centerville Elementary School
- Urbana Middle School
Utilities
- Forced Air Heating and Cooling System
- Heat Pump System
- Vented Exhaust Fan
- 60 Gallon+ Water Heater
Listing and Financial Details
- Tax Lot 25092
- Assessor Parcel Number 1107224141
Community Details
Overview
- Association fees include management, insurance, snow removal, reserve funds, road maintenance, trash
- Community Association Services Community
- Urbana Highlands Subdivision
- The community has rules related to covenants
Amenities
- Common Area
Recreation
- Tennis Courts
- Community Basketball Court
- Community Playground
- Community Pool
- Jogging Path
- Bike Trail
Ownership History
Purchase Details
Home Financials for this Owner
Home Financials are based on the most recent Mortgage that was taken out on this home.Purchase Details
Purchase Details
Similar Homes in Frederick, MD
Home Values in the Area
Average Home Value in this Area
Purchase History
| Date | Buyer | Sale Price | Title Company |
|---|---|---|---|
| Ranasinghe Sudath P K | $560,000 | None Available | |
| Shannon' Elizabeth L | -- | -- | |
| Shannon Kevin P | $376,990 | -- |
Mortgage History
| Date | Status | Borrower | Loan Amount |
|---|---|---|---|
| Open | Ranasinghe Sudath P K | $150,000 | |
| Open | Ranasinghe Sudath P K | $390,000 | |
| Closed | Ranasinghe Sudath P | $400,000 | |
| Closed | Ranasinghe Sudath P K | $448,000 | |
| Previous Owner | Shannon Kevin P | $90,000 | |
| Closed | Shannon Kevin P | -- |
Property History
| Date | Event | Price | Change | Sq Ft Price |
|---|---|---|---|---|
| 06/30/2017 06/30/17 | Sold | $560,000 | -2.3% | $158 / Sq Ft |
| 04/11/2017 04/11/17 | Pending | -- | -- | -- |
| 04/05/2017 04/05/17 | Price Changed | $572,900 | -1.2% | $162 / Sq Ft |
| 03/17/2017 03/17/17 | For Sale | $579,900 | -- | $164 / Sq Ft |
Tax History Compared to Growth
Tax History
| Year | Tax Paid | Tax Assessment Tax Assessment Total Assessment is a certain percentage of the fair market value that is determined by local assessors to be the total taxable value of land and additions on the property. | Land | Improvement |
|---|---|---|---|---|
| 2024 | $10,129 | $802,500 | $177,400 | $625,100 |
| 2023 | $9,372 | $749,267 | $0 | $0 |
| 2022 | $8,960 | $696,033 | $0 | $0 |
| 2021 | $8,565 | $642,800 | $150,400 | $492,400 |
| 2020 | $8,565 | $594,067 | $0 | $0 |
| 2019 | $8,196 | $545,333 | $0 | $0 |
| 2018 | $7,914 | $496,600 | $109,400 | $387,200 |
| 2017 | $7,697 | $496,600 | $0 | $0 |
| 2016 | $7,052 | $478,400 | $0 | $0 |
| 2015 | $7,052 | $469,300 | $0 | $0 |
| 2014 | $7,052 | $462,600 | $0 | $0 |
Agents Affiliated with this Home
-

Seller's Agent in 2017
Ali White
Century 21 Redwood Realty
-

Buyer's Agent in 2017
Julie Saxon
Mackintosh, Inc.
(301) 418-2749
8 Total Sales
Map
Source: Bright MLS
MLS Number: 1001219083
APN: 07-224141
- 9703 Royal Crest Cir
- 3858 Carriage Hill Dr
- 9404 Brigadoon Way
- 9727 Braidwood Terrace
- Lot 2, Thompson Driv Thompson Dr
- 9654 Atterbury Ln
- 9731 Wyndham Dr
- 3870 Sugarloaf Pkwy
- 9545 Hyde Place
- 3612 Carriage Hill Dr Unit 3612
- 9743 Wyndham Dr
- 3659 Holborn Place
- 3648 Holborn Place
- 9322 Penrose St
- 4108 Brushfield Dr
- 3747 Spicebush Dr
- 3701 Spicebush Way
- 3531 Winthrop Ln
- 9132 Belvedere Dr
- 3971 Triton St
- 3849 Glasgow Way
- 3851 Glasgow Way
- 3847 Glasgow Way
- 9724 Royal Crest Cir
- 9726 Royal Crest Cir
- 9722 Royal Crest Cir
- 3853 Glasgow Way
- 9728 Royal Crest Cir
- 3845 Glasgow Way
- 3848 Glasgow Way
- 9720 Royal Crest Cir
- 3846 Glasgow Way
- 3850 Glasgow Way
- 9730 Royal Crest Cir
- 3844 Glasgow Way
- 9718 Royal Crest Cir
- 3843 Glasgow Way
- 3855 Glasgow Way
- 9716 Royal Crest Cir
- 9732 Royal Crest Cir

