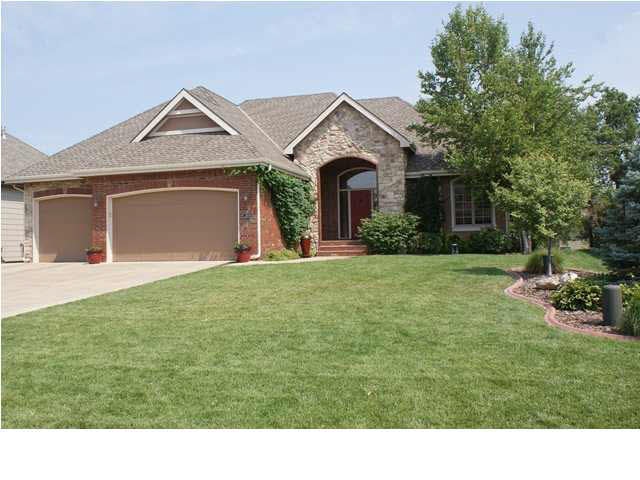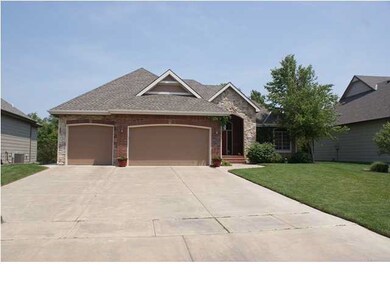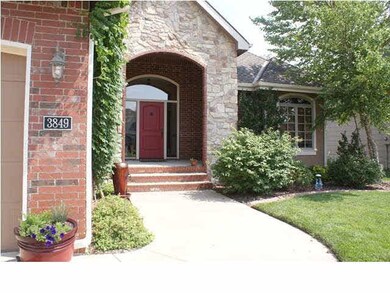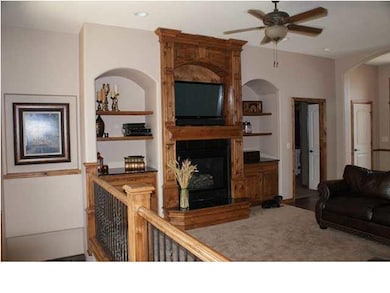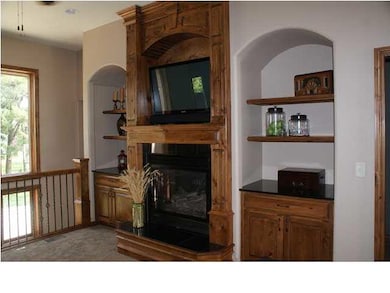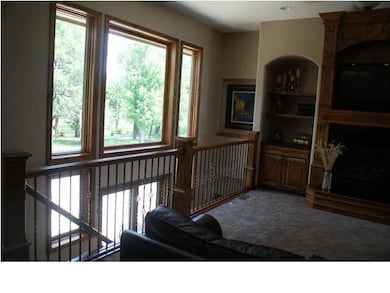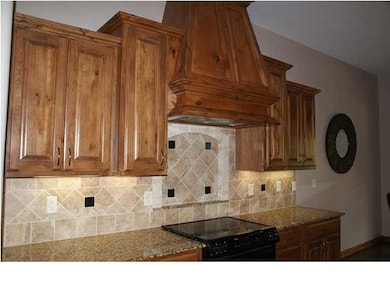
Highlights
- Clubhouse
- Family Room with Fireplace
- Vaulted Ceiling
- Maize South Elementary School Rated A-
- Wooded Lot
- Ranch Style House
About This Home
As of August 2018Prestigious Watercress addition. Professionally landscaped, exterior entertainment areas with covered deck, playground set in a wooded area with lots of mature trees. Basketball goal with nice concrete pad. Your kids will love the backyard. Cul-de-sac lot. this home has many upgrades from hand scraped wood floors, granite countertops, walk-in pantry, coffered ceiling with elegant ceiling treatment, ceramic tile flooring in baths and much more. Lots of great storage. Trex decking, well & sprinkler system. Priced right.
Last Agent to Sell the Property
Marvin Kallenbach
Berkshire Hathaway PenFed Realty License #SP00047424 Listed on: 07/09/2013
Home Details
Home Type
- Single Family
Est. Annual Taxes
- $6,326
Year Built
- Built in 2007
Lot Details
- 0.36 Acre Lot
- Sprinkler System
- Wooded Lot
HOA Fees
- $50 Monthly HOA Fees
Home Design
- Ranch Style House
- Frame Construction
- Composition Roof
- Masonry
Interior Spaces
- Wet Bar
- Vaulted Ceiling
- Ceiling Fan
- Multiple Fireplaces
- Attached Fireplace Door
- Gas Fireplace
- Window Treatments
- Family Room with Fireplace
- Living Room with Fireplace
- Combination Kitchen and Dining Room
- Wood Flooring
- Laundry on main level
Kitchen
- Breakfast Bar
- Oven or Range
- Range Hood
- Microwave
- Dishwasher
- Kitchen Island
- Disposal
Bedrooms and Bathrooms
- 5 Bedrooms
- Split Bedroom Floorplan
- En-Suite Primary Bedroom
- Walk-In Closet
- Separate Shower in Primary Bathroom
Finished Basement
- Walk-Out Basement
- Basement Fills Entire Space Under The House
- Bedroom in Basement
- Finished Basement Bathroom
- Basement Storage
Home Security
- Home Security System
- Storm Doors
Parking
- 3 Car Attached Garage
- Garage Door Opener
Outdoor Features
- Covered Patio or Porch
- Rain Gutters
Schools
- Maize
Utilities
- Forced Air Heating and Cooling System
- Heating System Uses Gas
- Private Water Source
Community Details
Overview
- $200 HOA Transfer Fee
- Built by INK/DRUMRIGHT
- Watercress Subdivision
- Greenbelt
Amenities
- Clubhouse
Recreation
- Community Pool
Ownership History
Purchase Details
Home Financials for this Owner
Home Financials are based on the most recent Mortgage that was taken out on this home.Purchase Details
Home Financials for this Owner
Home Financials are based on the most recent Mortgage that was taken out on this home.Purchase Details
Home Financials for this Owner
Home Financials are based on the most recent Mortgage that was taken out on this home.Purchase Details
Home Financials for this Owner
Home Financials are based on the most recent Mortgage that was taken out on this home.Similar Homes in Maize, KS
Home Values in the Area
Average Home Value in this Area
Purchase History
| Date | Type | Sale Price | Title Company |
|---|---|---|---|
| Warranty Deed | -- | Security 1St Title | |
| Warranty Deed | -- | Security 1St Title | |
| Warranty Deed | -- | None Available | |
| Warranty Deed | -- | None Available |
Mortgage History
| Date | Status | Loan Amount | Loan Type |
|---|---|---|---|
| Open | $75,000 | Credit Line Revolving | |
| Open | $276,000 | New Conventional | |
| Previous Owner | $323,000 | New Conventional | |
| Previous Owner | $243,860 | New Conventional | |
| Previous Owner | $45,660 | Credit Line Revolving |
Property History
| Date | Event | Price | Change | Sq Ft Price |
|---|---|---|---|---|
| 08/30/2018 08/30/18 | Sold | -- | -- | -- |
| 07/27/2018 07/27/18 | Pending | -- | -- | -- |
| 07/13/2018 07/13/18 | Price Changed | $349,500 | -1.3% | $106 / Sq Ft |
| 06/21/2018 06/21/18 | Price Changed | $354,000 | -1.3% | $107 / Sq Ft |
| 05/31/2018 05/31/18 | For Sale | $358,500 | +3.9% | $109 / Sq Ft |
| 11/01/2013 11/01/13 | Sold | -- | -- | -- |
| 09/08/2013 09/08/13 | Pending | -- | -- | -- |
| 07/09/2013 07/09/13 | For Sale | $344,900 | -- | $102 / Sq Ft |
Tax History Compared to Growth
Tax History
| Year | Tax Paid | Tax Assessment Tax Assessment Total Assessment is a certain percentage of the fair market value that is determined by local assessors to be the total taxable value of land and additions on the property. | Land | Improvement |
|---|---|---|---|---|
| 2025 | $9,672 | $54,200 | $11,661 | $42,539 |
| 2023 | $9,672 | $48,105 | $9,189 | $38,916 |
| 2022 | $8,359 | $42,953 | $8,671 | $34,282 |
| 2021 | $8,127 | $41,593 | $4,876 | $36,717 |
| 2020 | $8,126 | $41,593 | $4,876 | $36,717 |
| 2019 | $8,231 | $42,205 | $4,876 | $37,329 |
| 2018 | $7,963 | $40,584 | $4,692 | $35,892 |
| 2017 | $7,728 | $0 | $0 | $0 |
| 2016 | $7,743 | $0 | $0 | $0 |
| 2015 | $7,490 | $0 | $0 | $0 |
| 2014 | $7,438 | $0 | $0 | $0 |
Agents Affiliated with this Home
-
Bryce Jones

Seller's Agent in 2018
Bryce Jones
Berkshire Hathaway PenFed Realty
(316) 641-0878
9 in this area
228 Total Sales
-
Josh Roy

Buyer's Agent in 2018
Josh Roy
Keller Williams Hometown Partners
(316) 799-8615
13 in this area
1,911 Total Sales
-
Emily Base

Buyer Co-Listing Agent in 2018
Emily Base
Heritage 1st Realty
(316) 361-6777
2 in this area
205 Total Sales
-
M
Seller's Agent in 2013
Marvin Kallenbach
Berkshire Hathaway PenFed Realty
Map
Source: South Central Kansas MLS
MLS Number: 354927
APN: 089-29-0-34-03-024.01
- 3911 N Goldenrod St
- 3921 N Goldenrod St
- 3810 N Watercress Ct
- 4030 N Goldenrod Ct
- 9733 W Village Place
- 9512 W Moss Rose St
- 9709 W Village Place
- 4024 N Fiddlers Cove St
- 8467 W Waterway St
- 8443 W Waterway St
- 8421 W Waterway St
- 8401 W Waterway St
- 3904 N Lily Cir
- 4521 N Bluestem St
- 9639 W Kollmeyer St
- 9631 W Wilkinson Ct
- 4419 N Grey Meadows St
- 4411 N Grey Meadows St
- 9623 W Wilkinson Ct
- 4456 N Bluestem St
