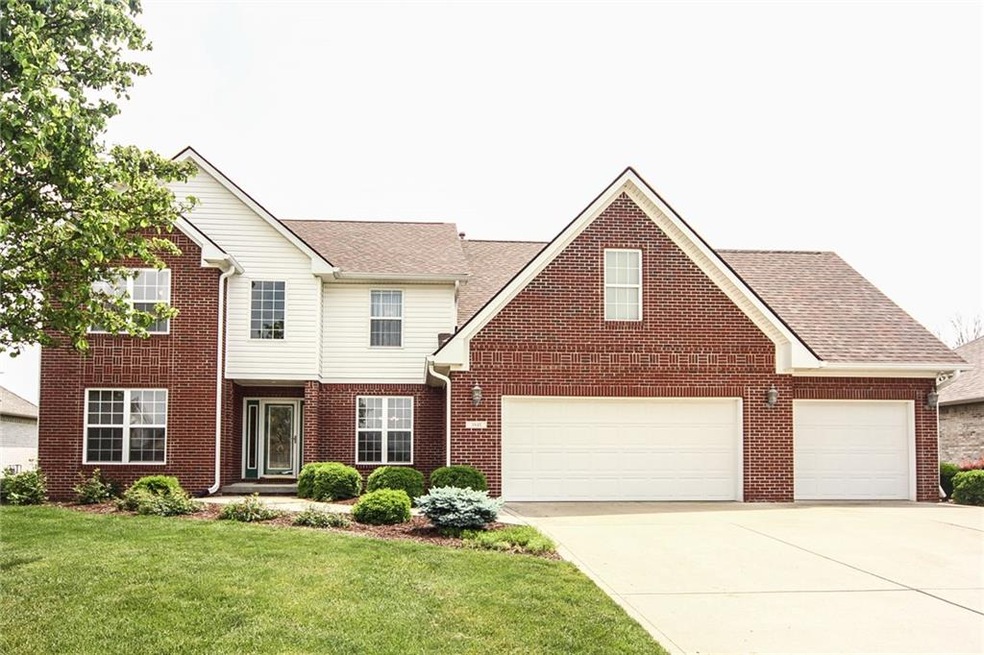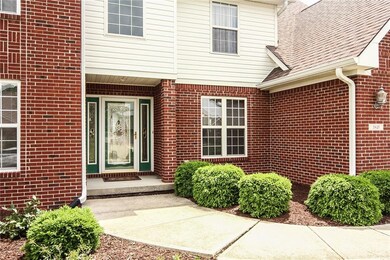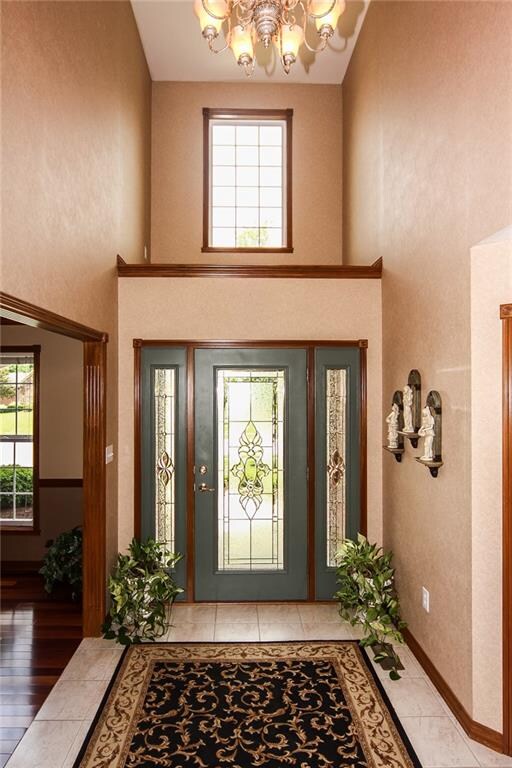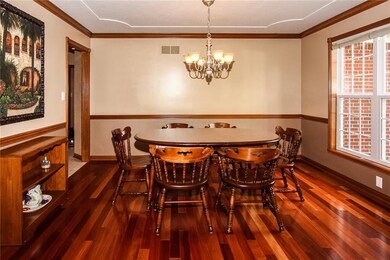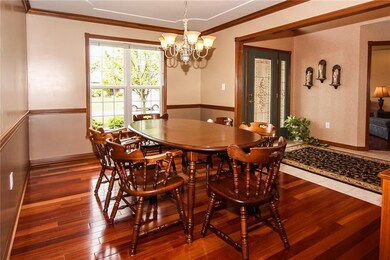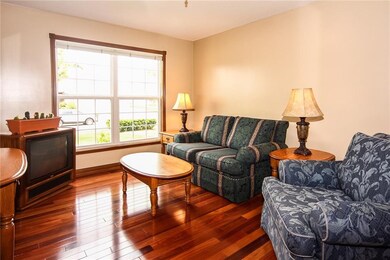
3849 S Cedar Creek Ln New Palestine, IN 46163
Estimated Value: $412,000 - $635,000
Highlights
- Covered patio or porch
- Tray Ceiling
- Woodwork
- New Palestine Jr High School Rated A-
- Built-in Bookshelves
- Walk-In Closet
About This Home
As of July 2018Looking for a 4 bedroom and finished basement in the New Pal area? This custom 2 story has been pristinely taken care of by the original owners and offers space galore! An updated custom kitchen with granite, tile backsplash, stainless appliances and a perfect island for cooking- this house has all you could ever want! 4 Bedrooms upstairs with new carpet and large closets, a master and a finished bonus room with built in bookcases provides another 700 square feet. The formal dining room is perfect for entertaining and the office/den off the entry is a great spot for a home office. The recently finished basement has beautiful woodwork, a wine room, exercise room and a half bath. Private yard with no houses behind and no HOA.
Last Agent to Sell the Property
Highgarden Real Estate License #RB17000972 Listed on: 05/24/2018
Last Buyer's Agent
Debbie Yozipovich
RE/MAX Realty Group

Home Details
Home Type
- Single Family
Est. Annual Taxes
- $3,052
Year Built
- Built in 2003
Lot Details
- 0.36
Home Design
- Brick Exterior Construction
- Concrete Perimeter Foundation
- Vinyl Construction Material
Interior Spaces
- 2-Story Property
- Built-in Bookshelves
- Woodwork
- Tray Ceiling
- Self Contained Fireplace Unit Or Insert
- Gas Log Fireplace
- Family Room with Fireplace
Kitchen
- Gas Oven
- Microwave
- Dishwasher
- Disposal
Bedrooms and Bathrooms
- 4 Bedrooms
- Walk-In Closet
Finished Basement
- Sump Pump
- Basement Window Egress
Parking
- Garage
- Driveway
Utilities
- Forced Air Heating and Cooling System
- Heating System Uses Gas
- Gas Water Heater
Additional Features
- Covered patio or porch
- 0.36 Acre Lot
Community Details
- Cedar Creek Estates Subdivision
Listing and Financial Details
- Assessor Parcel Number 301020302021000013
Ownership History
Purchase Details
Home Financials for this Owner
Home Financials are based on the most recent Mortgage that was taken out on this home.Similar Homes in New Palestine, IN
Home Values in the Area
Average Home Value in this Area
Purchase History
| Date | Buyer | Sale Price | Title Company |
|---|---|---|---|
| Louis Kropp Jr | $350,000 | -- | |
| Kropp Louis E | $350,000 | Ata National Title Group Of |
Mortgage History
| Date | Status | Borrower | Loan Amount |
|---|---|---|---|
| Open | Kropp Louis E | $352,923 | |
| Closed | Kropp Louis E | $350,745 | |
| Closed | Kropp Louis E | $350,987 | |
| Previous Owner | Basciano Dominic J | $212,000 | |
| Previous Owner | Basciano Dominic J | $226,400 |
Property History
| Date | Event | Price | Change | Sq Ft Price |
|---|---|---|---|---|
| 07/09/2018 07/09/18 | Sold | $350,000 | 0.0% | $78 / Sq Ft |
| 05/27/2018 05/27/18 | Pending | -- | -- | -- |
| 05/24/2018 05/24/18 | For Sale | $350,000 | -- | $78 / Sq Ft |
Tax History Compared to Growth
Tax History
| Year | Tax Paid | Tax Assessment Tax Assessment Total Assessment is a certain percentage of the fair market value that is determined by local assessors to be the total taxable value of land and additions on the property. | Land | Improvement |
|---|---|---|---|---|
| 2024 | $5,028 | $470,300 | $70,000 | $400,300 |
| 2023 | $5,028 | $427,600 | $70,000 | $357,600 |
| 2022 | $3,953 | $395,300 | $36,000 | $359,300 |
| 2021 | $3,847 | $348,900 | $36,000 | $312,900 |
| 2020 | $3,305 | $325,500 | $36,000 | $289,500 |
| 2019 | $3,647 | $328,900 | $36,000 | $292,900 |
| 2018 | $3,213 | $316,300 | $36,000 | $280,300 |
| 2017 | $3,101 | $305,100 | $36,000 | $269,100 |
| 2016 | $2,961 | $296,100 | $33,100 | $263,000 |
| 2014 | $2,855 | $285,500 | $30,000 | $255,500 |
| 2013 | $2,855 | $288,300 | $30,000 | $258,300 |
Agents Affiliated with this Home
-
Kristin Rafferty-Burdine

Seller's Agent in 2018
Kristin Rafferty-Burdine
Highgarden Real Estate
(317) 201-6956
2 in this area
79 Total Sales
-

Buyer's Agent in 2018
Debbie Yozipovich
RE/MAX
(317) 498-5879
5 in this area
103 Total Sales
Map
Source: MIBOR Broker Listing Cooperative®
MLS Number: MBR21567577
APN: 30-10-20-302-021.000-013
- 4667 W Meadows Ln
- 3629 S Meadows Ln
- 3622 S Setting Sun Ln
- 3571 Cedar Creek Ln
- 4683 W Lawrence Way
- 4435 W Preserve Pass
- 4408 W Preserve Pass
- 3388 S Leonard Rd
- 4465 W Woodbridge Ln
- 3424 S Lookout Pass
- 5341 W Stonehaven Ln
- 31 E Mill St
- 3441 S Overlook Pass
- 4844 Morenci Ct
- 47 Meadow Dr
- 4659 W Otway Ln
- 4763 W Tradwell Dr
- 5352 W Us Highway 52
- 4407 W Wandalee Ct
- 4638 W Otway Ln
- 3849 S Cedar Creek Ln
- 3833 S Cedar Creek Ln
- 3865 S Cedar Creek Ln
- 3817 S Cedar Creek Ln
- 3879 S Cedar Creek Ln
- 3852 S Cedar Creek Ln
- 3895 S Cedar Creek Ln
- 3838 S Cedar Creek Ln
- 3868 S Cedar Creek Ln
- 3822 S Cedar Creek Ln
- 3882 S Cedar Creek Ln
- 3808 S Cedar Creek Ln
- 3911 S Cedar Creek Ln
- 3785 S Cedar Creek Ln
- 3898 S Cedar Creek Ln
- 4811 W Cedar Creek Place
- 3912 S Cedar Creek Ln
- 3769 S Cedar Creek Ln
- 3839 S Cedar Creek Way
- 3855 S Cedar Creek Way
