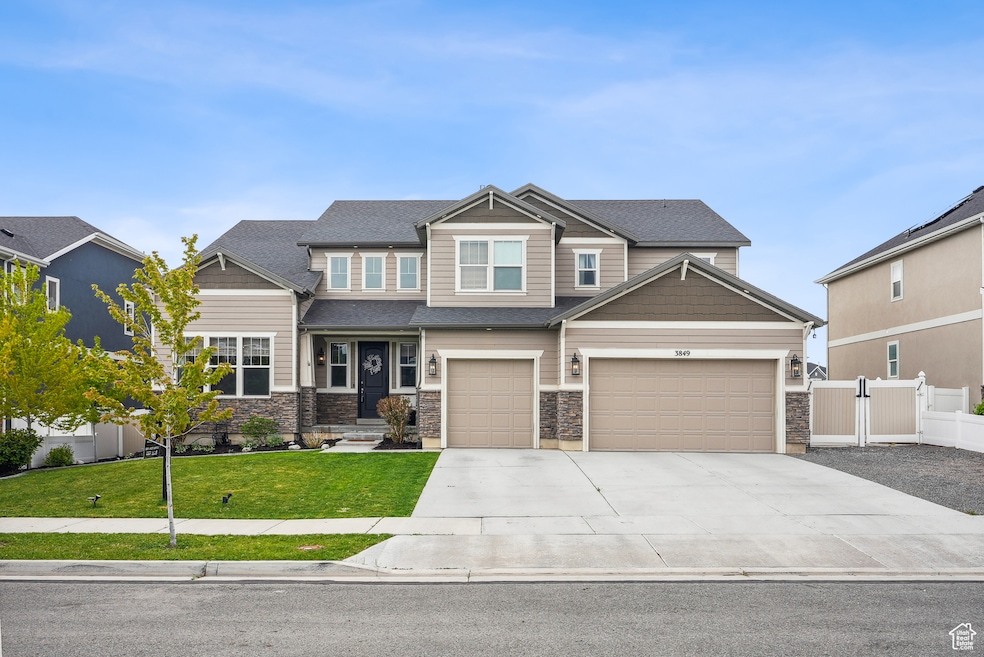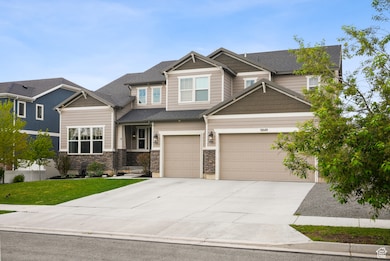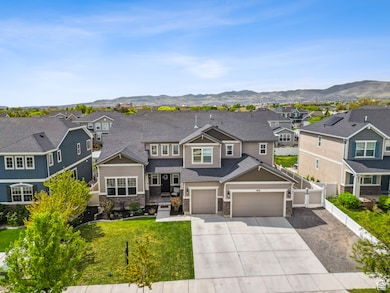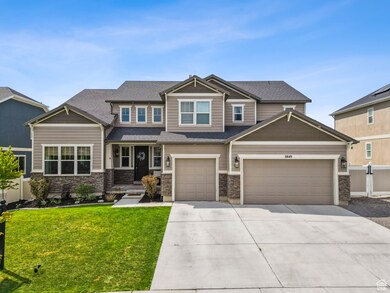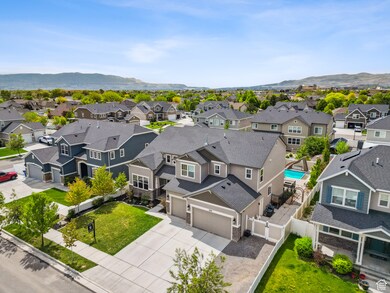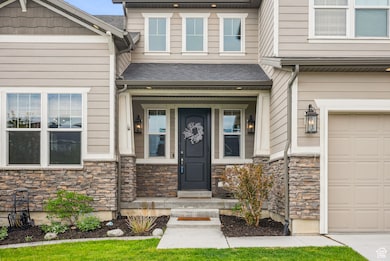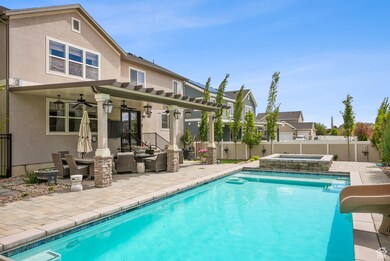
3849 W Tenacity Cir Riverton, UT 84065
Estimated payment $6,894/month
Highlights
- Heated Pool and Spa
- Valley View
- Granite Countertops
- Waterfall on Lot
- 2 Fireplaces
- No HOA
About This Home
Welcome to your new home! The backyard features a gunite pool and hot tub, perfect for unwinding or entertaining guests. The covered patio makes it easy to enjoy the outdoors year-round, whether you're hosting a summer barbecue or just relaxing. Inside, the kitchen is a dream with a huge island that makes meal prep and gatherings a breeze. The open layout allows for smooth flow between the kitchen, dining, and living areas, making it feel warm and inviting. The primary suite is exactly what you'd hope for in a true retreat. With a fireplace for those cozy nights and a huge walk-in closet, it's designed to feel like its own private sanctuary. Plus, this home has a dedicated workout room, so you can get your fitness routine in without leaving the house. Square footage figures are provided as a courtesy estimate only and were obtained from an appraisal. Buyer is advised to obtain an independent measurement.
Last Listed By
Maggie Lowe
Real Estate Essentials License #13718689 Listed on: 02/27/2025
Home Details
Home Type
- Single Family
Est. Annual Taxes
- $6,441
Year Built
- Built in 2018
Lot Details
- 10,454 Sq Ft Lot
- Cul-De-Sac
- Dog Run
- Property is Fully Fenced
- Landscaped
- Property is zoned Single-Family, 1110
Parking
- 3 Car Garage
Home Design
- Stone Siding
- Stucco
Interior Spaces
- 6,348 Sq Ft Home
- 3-Story Property
- Wet Bar
- Ceiling Fan
- 2 Fireplaces
- Self Contained Fireplace Unit Or Insert
- Double Pane Windows
- Shades
- French Doors
- Den
- Valley Views
- Basement Fills Entire Space Under The House
Kitchen
- Double Oven
- Range Hood
- Microwave
- Portable Dishwasher
- Granite Countertops
Flooring
- Carpet
- Laminate
- Tile
Bedrooms and Bathrooms
- 5 Bedrooms
- Walk-In Closet
- Bathtub With Separate Shower Stall
Laundry
- Dryer
- Washer
Eco-Friendly Details
- Sprinkler System
Pool
- Heated Pool and Spa
- Heated In Ground Pool
Outdoor Features
- Covered patio or porch
- Waterfall on Lot
- Gazebo
Schools
- Rose Creek Elementary School
- Oquirrh Hills Middle School
- Riverton High School
Utilities
- Central Heating and Cooling System
- Natural Gas Connected
Community Details
- No Home Owners Association
- Royal Farms Subdivision
Listing and Financial Details
- Exclusions: Freezer, Gas Grill/BBQ
- Assessor Parcel Number 27-29-152-030
Map
Home Values in the Area
Average Home Value in this Area
Tax History
| Year | Tax Paid | Tax Assessment Tax Assessment Total Assessment is a certain percentage of the fair market value that is determined by local assessors to be the total taxable value of land and additions on the property. | Land | Improvement |
|---|---|---|---|---|
| 2023 | $5,976 | $975,100 | $206,200 | $768,900 |
| 2022 | $6,205 | $993,200 | $202,200 | $791,000 |
| 2021 | $5,251 | $748,300 | $161,800 | $586,500 |
| 2020 | $5,620 | $746,700 | $161,800 | $584,900 |
| 2019 | $5,665 | $740,000 | $130,400 | $609,600 |
| 2018 | $2,116 | $272,100 | $127,400 | $144,700 |
| 2017 | $0 | $0 | $0 | $0 |
Property History
| Date | Event | Price | Change | Sq Ft Price |
|---|---|---|---|---|
| 05/29/2025 05/29/25 | Price Changed | $1,198,000 | -0.2% | $189 / Sq Ft |
| 05/22/2025 05/22/25 | Price Changed | $1,199,999 | -1.2% | $189 / Sq Ft |
| 05/07/2025 05/07/25 | Price Changed | $1,215,000 | -0.8% | $191 / Sq Ft |
| 04/23/2025 04/23/25 | Price Changed | $1,225,000 | -3.5% | $193 / Sq Ft |
| 04/17/2025 04/17/25 | Price Changed | $1,269,000 | -0.5% | $200 / Sq Ft |
| 04/04/2025 04/04/25 | Price Changed | $1,275,000 | -0.4% | $201 / Sq Ft |
| 03/27/2025 03/27/25 | Price Changed | $1,280,000 | -0.4% | $202 / Sq Ft |
| 03/20/2025 03/20/25 | Price Changed | $1,285,000 | -0.8% | $202 / Sq Ft |
| 03/05/2025 03/05/25 | Price Changed | $1,295,000 | -2.9% | $204 / Sq Ft |
| 01/23/2025 01/23/25 | For Sale | $1,333,100 | -- | $210 / Sq Ft |
Purchase History
| Date | Type | Sale Price | Title Company |
|---|---|---|---|
| Interfamily Deed Transfer | -- | None Available | |
| Warranty Deed | -- | First American Title |
Mortgage History
| Date | Status | Loan Amount | Loan Type |
|---|---|---|---|
| Open | $400,000 | Credit Line Revolving | |
| Open | $608,000 | Credit Line Revolving | |
| Closed | $562,809 | New Conventional | |
| Closed | $562,000 | New Conventional | |
| Closed | $564,856 | New Conventional |
Similar Homes in the area
Source: UtahRealEstate.com
MLS Number: 2066849
APN: 27-29-152-030-0000
- 3849 W Tenacity Cir
- 3859 W Young Lucerne Cir
- 3739 W Sweet Vera Ln
- 11939 S Oxford Creek Ln
- 3643 W 12125 S
- 11996 S 3600 W
- 12191 S 3600 W
- 11839 S Harvest Gold Way
- 11848 S Harvest Gold Way
- 3622 W Harvest Gold Way
- 11888 S Golden Pine Ln
- 11838 S Golden Pine Ln
- 11878 S Golden Pine Ln
- 11867 S Harvest Gold Way
- 4234 W Swensen Farm Dr
- 3498 Harvestwood Ln
- 12381 S 3600 W
- 11829 S Harvest Gold Way
- 12534 S Rhetski Ln
- 12339 Black Foot St
