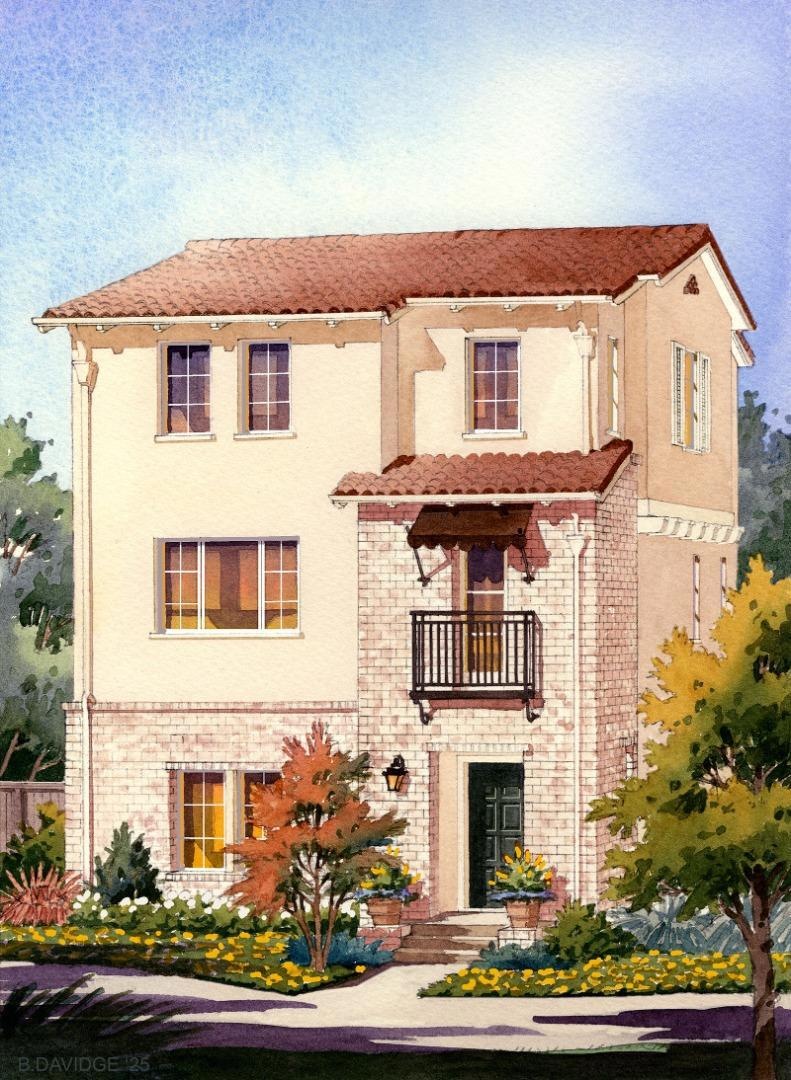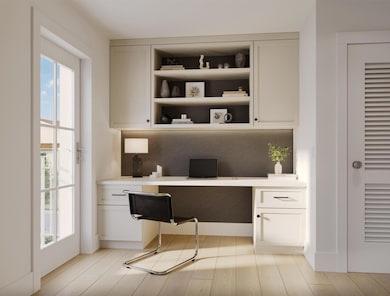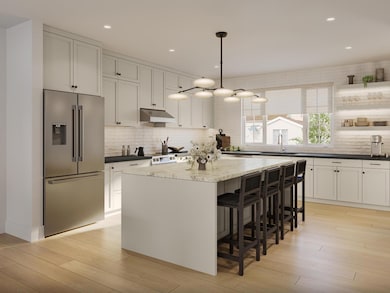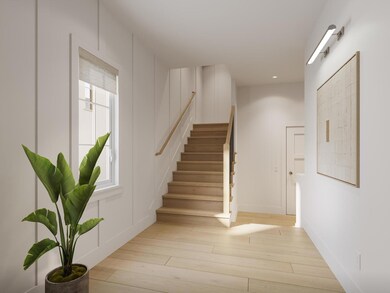38496 Ambrosia St Newark, CA 94560
Birch Grove NeighborhoodEstimated payment $9,652/month
Highlights
- Wood Flooring
- Quartz Countertops
- 2 Car Attached Garage
- Mediterranean Architecture
- Open to Family Room
- Solar owned by seller
About This Home
Welcome to this spacious 4-bedroom, 3-bathroom home situated in the vibrant city of Newark. With a generous 2,129 sq ft of living space, this property combines modern amenities with comfort and style. As you enter, the open floor plan seamlessly connects the living area to the dining room, which features a breakfast bar for casual meals and a dining area in the living room for more formal occasions. The heart of the home is the kitchen, equipped with electric cooktop, quartz countertops, microwave, self-cleaning oven, and more. It's perfect for culinary enthusiasts and offers easy access to the family room, allowing for enjoyable gatherings. Featuring a mix of carpet, hardwood, and tile flooring, each area of the home is well-suited for both aesthetics and functionality. Cozy up by the fireplace during colder months and enjoy the convenience of a laundry room within the home. The property includes a two-car garage with an electric vehicle hookup (Level 2, 240 volts) and falls within the Newark Unified School District. Experience the best of Newark living in a home that meets all your needs.
Home Details
Home Type
- Single Family
Year Built
- Built in 2025 | Under Construction
Lot Details
- 1,908 Sq Ft Lot
- Zoning described as R1
HOA Fees
- $222 Monthly HOA Fees
Parking
- 2 Car Attached Garage
- Electric Vehicle Home Charger
- Guest Parking
Home Design
- Home is estimated to be completed on 8/29/25
- Mediterranean Architecture
- Slab Foundation
- Tile Roof
- Concrete Roof
Interior Spaces
- 2,079 Sq Ft Home
- 3-Story Property
- Combination Dining and Living Room
Kitchen
- Open to Family Room
- Breakfast Bar
- Electric Oven
- Self-Cleaning Oven
- Electric Cooktop
- Microwave
- Plumbed For Ice Maker
- Dishwasher
- Kitchen Island
- Quartz Countertops
Flooring
- Wood
- Carpet
- Tile
Bedrooms and Bathrooms
- 4 Bedrooms
Eco-Friendly Details
- Solar owned by seller
Utilities
- Forced Air Zoned Heating and Cooling System
- Vented Exhaust Fan
- Heat Pump System
- Separate Meters
Community Details
- Association fees include common area electricity, insurance - common area, maintenance - common area, management fee, reserves
- Marabel Association
- Built by Marabel
- The community has rules related to parking rules
Listing and Financial Details
- Assessor Parcel Number 092a-2604-015
Map
Home Values in the Area
Average Home Value in this Area
Property History
| Date | Event | Price | List to Sale | Price per Sq Ft |
|---|---|---|---|---|
| 10/10/2025 10/10/25 | Price Changed | $1,510,000 | +9.8% | $726 / Sq Ft |
| 07/08/2025 07/08/25 | Price Changed | $1,375,000 | -8.9% | $661 / Sq Ft |
| 06/27/2025 06/27/25 | Pending | -- | -- | -- |
| 06/07/2025 06/07/25 | For Sale | $1,510,000 | -- | $726 / Sq Ft |
Source: MLSListings
MLS Number: ML82010168
- 38532 Cedar Blvd
- Rosario Plan at Marabel
- Ronda Plan at Marabel
- Sidonia Plan at Marabel
- Sierra Plan at Marabel
- Medina Plan at Marabel
- Olvera Plan at Marabel
- 38528 Ambrosia St
- 38533 Amaranto St
- 38539 Amaranto St
- 5513 Higo Way
- 5550 Higo Way
- 5562 Higo Way
- 5516 Higo Way
- 5502 Higo Way
- 5603 Wintergreen Dr
- 5724 Pandorea Terrace
- 38976 Primula Terrace
- 38278 Alta Dr
- 6256 Rockrose Dr







