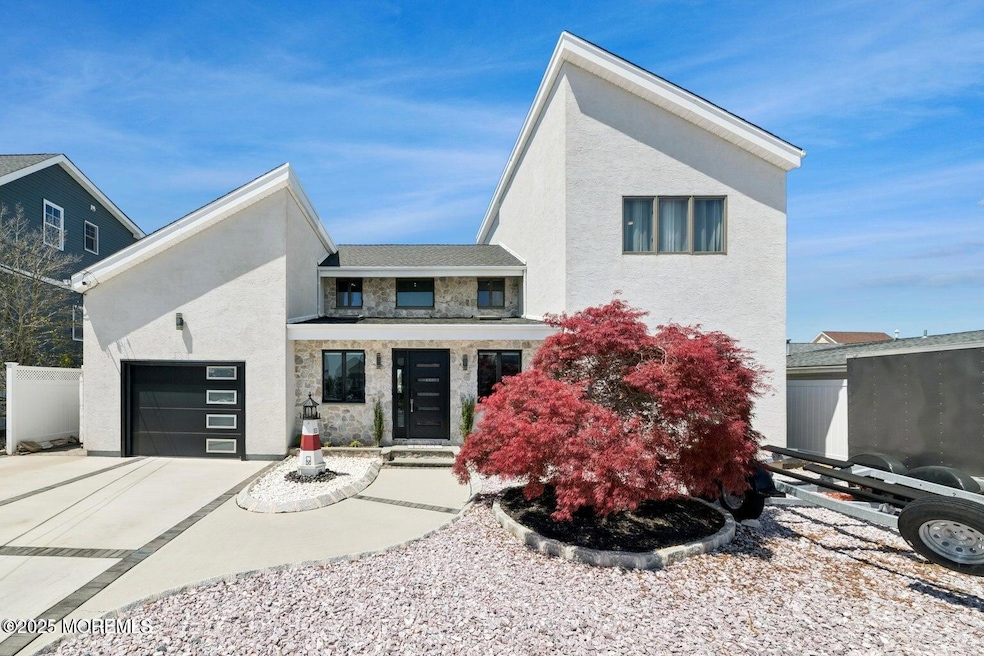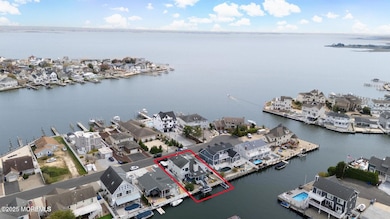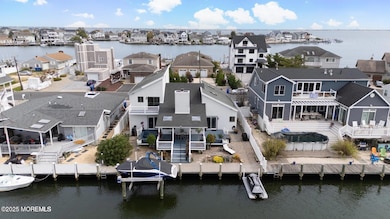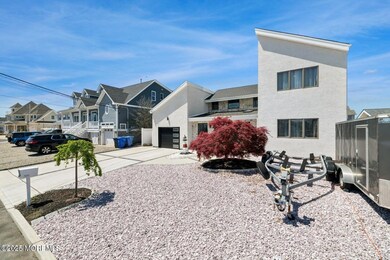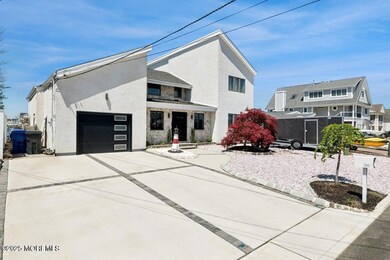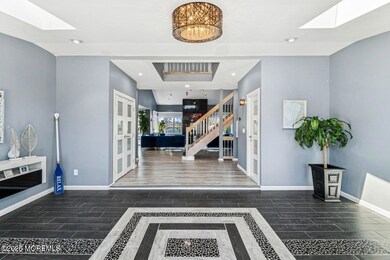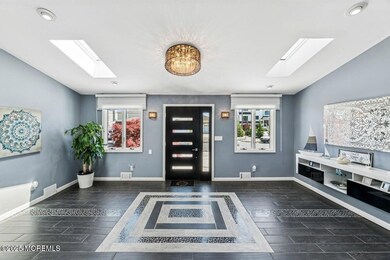385 Aldo Dr Toms River, NJ 08753
Highlights
- Water Views
- Home fronts a lagoon or estuary
- Deck
- Parking available for a boat
- Property near a lagoon
- Contemporary Architecture
About This Home
Winter & optional Annual Rental. Luxury Waterfront Living in Silver Bay! Located on a quiet cul-de-sac in one of Toms River's most desirable areas, this Fully Renovated home offers a 4-car driveway and stunning curb appeal. Inside features a sun-filled open layout, grand foyer, soaring ceilings, and a two-story marble fireplace. The dining room impresses with a designer chandelier. Enjoy granite countertops, new flooring, LED lighting, walk-in closets, spa-like bathrooms, and an outdoor shower. Nearly every room offers breathtaking water views. Boater's paradise with a 13K lb boat lift and 3person jetski float-perfect for enjoying the best of coastal living. Luxury Waterfront Home in Prestigious Silver Bay - A Coastal Dream! Welcome to waterfront living at its finest! Luxury Waterfront Living in Silver Bay! Located on a quiet cul-de-sac in one of Toms River's most desirable areas, this Fully Renovated home offers a 4-car driveway and stunning curb appeal. Inside features a sun-filled open layout, grand foyer, soaring ceilings, and a two-story marble fireplace. The dining room impresses with a designer chandelier. Enjoy granite countertops, new flooring, LED lighting, walk-in closets, spa-like bathrooms, and an outdoor shower. Nearly every room offers breathtaking water views. Boater's paradise with a 13K lb boat lift and 3person jetski float-perfect for enjoying the best of coastal living. Luxury Waterfront Home in Prestigious Silver Bay - A Coastal Dream! Welcome to waterfront living at its finest! Nestled on one of Toms River's most sought-after
Home Details
Home Type
- Single Family
Est. Annual Taxes
- $11,644
Year Built
- Built in 1968
Lot Details
- 6,098 Sq Ft Lot
- Home fronts a lagoon or estuary
Parking
- 1 Car Attached Garage
- Oversized Parking
- Parking Available
- Driveway
- Parking available for a boat
Home Design
- Contemporary Architecture
- Slab Foundation
Interior Spaces
- 2,268 Sq Ft Home
- 2-Story Property
- Furnished
- Ceiling Fan
- Skylights
- Recessed Lighting
- Gas Fireplace
- Sliding Doors
- Family Room
- Living Room
- Dining Room
- Home Office
- Water Views
- Walkup Attic
Kitchen
- Eat-In Kitchen
- Gas Cooktop
- Microwave
- Dishwasher
- Marble Countertops
Flooring
- Wall to Wall Carpet
- Linoleum
- Laminate
- Ceramic Tile
Bedrooms and Bathrooms
- 3 Bedrooms
- Main Floor Bedroom
- Primary bedroom located on second floor
- Walk-In Closet
- Primary Bathroom is a Full Bathroom
- Dual Vanity Sinks in Primary Bathroom
- Primary Bathroom includes a Walk-In Shower
Laundry
- Dryer
- Washer
Outdoor Features
- Outdoor Shower
- Property near a lagoon
- Bulkhead
- Balcony
- Deck
- Exterior Lighting
Schools
- Silver Bay Elementary School
- Tr Intr North Middle School
- TOMS River North High School
Utilities
- Forced Air Zoned Heating and Cooling System
- Heating System Uses Natural Gas
- Natural Gas Water Heater
Community Details
- Silverton Subdivision
Listing and Financial Details
- Property Available on 11/10/25
- Ask Agent About Lease Term
- Short Term Lease
- Assessor Parcel Number 08-00297-07-00085
Map
Source: MOREMLS (Monmouth Ocean Regional REALTORS®)
MLS Number: 22533982
APN: 08-00297-07-00085
- 505 Bayview Dr
- 8 Channel Rd
- 39 Woodhaven Rd
- 316 Silver Lagoon Dr
- 3 Harbor View Ln
- 12 Anchorage Dr
- 657 Bayview Dr
- 292 Aldo Dr
- 108 Longman St
- 294 Jill Ct
- 40 Anchorage Dr
- 37 Harbor View Ln
- 52 16th St
- 669 Bayview Dr
- 21 Holly Hill Dr
- 673 Bayview Dr
- 101 Reflection Rd
- 36 Lagoon Dr E
- 266 Alabama Ave
- 59 11th St
- 374 Aldo Dr
- 68 Blue Heron Dr
- 346 Silver Bay Rd
- 43 Woodhaven Rd
- 26 Channel Rd
- 42 Bay Breeze Dr
- 296 Alabama Ave
- 372 Kettle Creek Rd
- 4 Pine Bluff Rd
- 240 Arkansas Ave
- 201 Riviera Dr
- 297 Cambourne Dr
- 4 Cedar Crest Dr
- 198 Bay Stream Dr
- 55 Bay Way
- 18 Halsey Dr
- 904 Schooner Dr
- 1874 Compass Ct
- 1828 Ensign Ct
- 422 Waters Edge Dr
