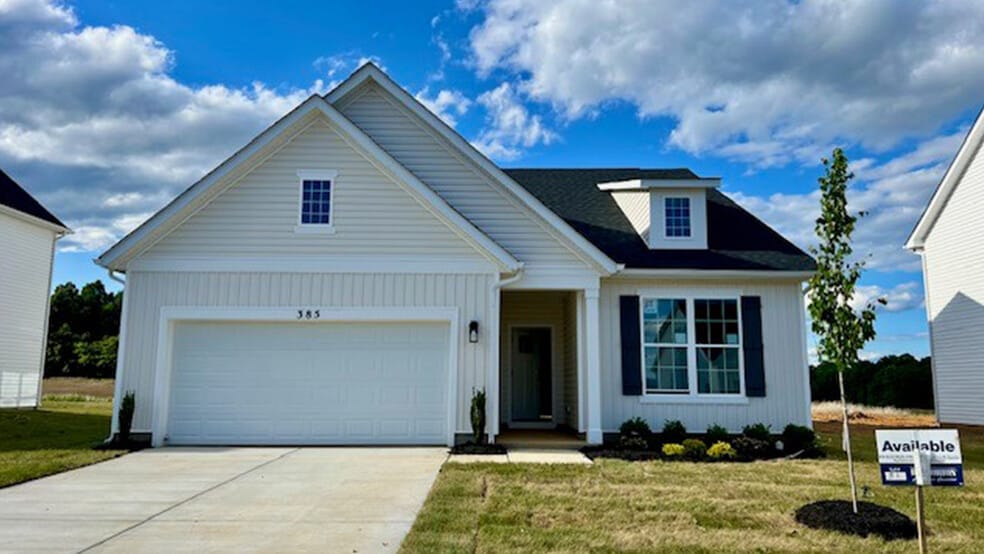
Estimated payment $3,080/month
About This Home
JULY DELIVERY! Come see D.R. Horton’s brand-new Bristol floorplan! This ranch style home comes with main level living. On the 2nd floor there is a spacious loft area with a bedroom and full bath. In total there is 4 bedrooms, 3 full baths and a generous 2 car garage. This designer kitchen is equipped with stainless steel appliances, 25 cu ft side by side refrigerator with in door water/ice, multi cycle dishwasher, disposal, range and microwave with Aristokraft kitchen cabinetry, LED work area kitchen lighting and quartz countertops. Large island with sink. America's "Smart Home Technology" featuring Quisys IQ HD touchscreen with camera, Wi-Fi video doorbell, Echo Dot speaker with Alexa, Z-Wave programmable thermostat, smart light switch available and Keyless Entry front door lock with deadbolt, flat screen prewires with cat-6 outlets in primary bedroom and living area, and finally a Wi-Fi enabled garage door opener. LVP flooring on main level, two panel interior doors with brushed nickel hardware, wall to wall carpeting in bedrooms, ceiling fan pre-wires. Contact us today for your tour!!
Home Details
Home Type
- Single Family
Parking
- 2 Car Garage
Home Design
- New Construction
Interior Spaces
- 2-Story Property
Bedrooms and Bathrooms
- 4 Bedrooms
- 3 Full Bathrooms
Map
Other Move In Ready Homes in Stonecrest
About the Builder
- Stonecrest
- 396 Atkinson St
- 433 Atkinson St
- 514 Atkinson St
- Presidents Pointe - Single Family Homes
- 375 Anthem St
- 327 Anthem St
- Presidents Pointe - Townhomes
- 27 Anthem St
- 311 Anthem St
- 0 Currie Rd
- 0 Currie Road Rt 9 and Mildred St Unit WVJF2016654
- 479 National St
- 483 National St
- 328 Anthem St
- 491 National St
- 93 Taft Ave
- Lot 2 War Admiral Blvd
- Beallair - Modern Farmhouse Collection
- 73 Claymont Hill St
