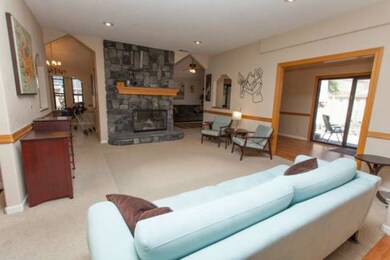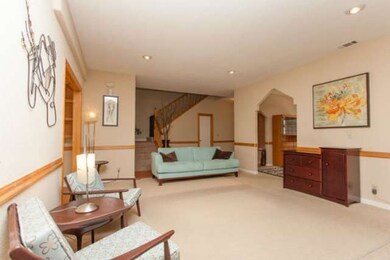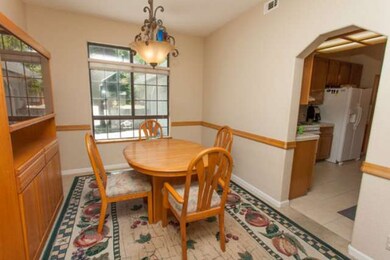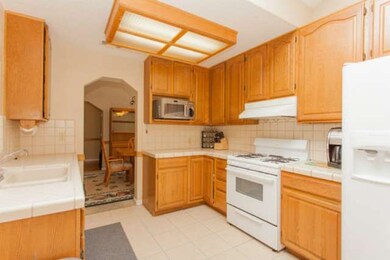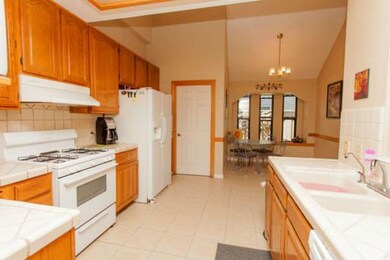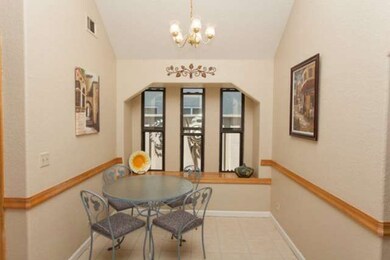
Highlights
- Primary Bedroom Suite
- Recreation Room
- Wood Flooring
- Contemporary Architecture
- Vaulted Ceiling
- Main Floor Bedroom
About This Home
As of July 2013Breathtaking Curb Appeal w/ Designer Touches T/O! Hardwood Floors, Vaulted Ceilings, Wayne's Coating, Entertainer's Game Room w/ Wet Bar, Convenient Downstairs Master Suite. Loft(possible 4th Bedroom), Beautifully Landscaped Yard & Much More.
Last Agent to Sell the Property
Dan McPherson
Gateway Realty License #01341462 Listed on: 06/20/2013
Home Details
Home Type
- Single Family
Est. Annual Taxes
- $5,095
Year Built
- Built in 1991
Lot Details
- Fenced
- Level Lot
- Front and Back Yard Sprinklers
- Sprinklers on Timer
- Zoning described as LDR
Parking
- 2 Car Attached Garage
- Guest Parking
- Off-Street Parking
Home Design
- Contemporary Architecture
- Slab Foundation
- Composition Roof
Interior Spaces
- 2,187 Sq Ft Home
- 2-Story Property
- Wet Bar
- Vaulted Ceiling
- Ceiling Fan
- Wood Burning Fireplace
- Double Pane Windows
- Separate Family Room
- Living Room with Fireplace
- Formal Dining Room
- Recreation Room
- Loft
- Gas Dryer Hookup
- Attic
Kitchen
- Breakfast Area or Nook
- Eat-In Kitchen
- Cooktop
- Dishwasher
- Disposal
Flooring
- Wood
- Tile
Bedrooms and Bathrooms
- 3 Bedrooms
- Main Floor Bedroom
- Primary Bedroom Suite
- Loft Bedroom
- Sunken Shower or Bathtub
- Bathtub with Shower
- Walk-in Shower
Outdoor Features
- Patio
Utilities
- Forced Air Heating and Cooling System
- Sewer Within 50 Feet
- Satellite Dish
Listing and Financial Details
- Assessor Parcel Number 235-260-32
Ownership History
Purchase Details
Home Financials for this Owner
Home Financials are based on the most recent Mortgage that was taken out on this home.Purchase Details
Home Financials for this Owner
Home Financials are based on the most recent Mortgage that was taken out on this home.Purchase Details
Home Financials for this Owner
Home Financials are based on the most recent Mortgage that was taken out on this home.Purchase Details
Purchase Details
Home Financials for this Owner
Home Financials are based on the most recent Mortgage that was taken out on this home.Purchase Details
Home Financials for this Owner
Home Financials are based on the most recent Mortgage that was taken out on this home.Purchase Details
Home Financials for this Owner
Home Financials are based on the most recent Mortgage that was taken out on this home.Purchase Details
Similar Homes in Tracy, CA
Home Values in the Area
Average Home Value in this Area
Purchase History
| Date | Type | Sale Price | Title Company |
|---|---|---|---|
| Grant Deed | $375,000 | Old Republic Title Company | |
| Interfamily Deed Transfer | -- | North American Title Co Inc | |
| Interfamily Deed Transfer | -- | North American Title Co Inc | |
| Grant Deed | $270,000 | Old Republic Title Company | |
| Trustee Deed | $221,400 | Accommodation | |
| Interfamily Deed Transfer | $144,454 | Fidelity Natl Title Ins Co | |
| Interfamily Deed Transfer | -- | Fidelity Natl Title Ins Co | |
| Grant Deed | $321,000 | Central Valley Title Company | |
| Grant Deed | -- | -- |
Mortgage History
| Date | Status | Loan Amount | Loan Type |
|---|---|---|---|
| Open | $300,000 | Stand Alone Refi Refinance Of Original Loan | |
| Previous Owner | $210,000 | New Conventional | |
| Previous Owner | $216,000 | Purchase Money Mortgage | |
| Previous Owner | $430,000 | Stand Alone First | |
| Previous Owner | $400,000 | Unknown | |
| Previous Owner | $256,800 | Purchase Money Mortgage | |
| Previous Owner | $304,950 | Purchase Money Mortgage | |
| Closed | $32,100 | No Value Available |
Property History
| Date | Event | Price | Change | Sq Ft Price |
|---|---|---|---|---|
| 07/09/2025 07/09/25 | Price Changed | $685,000 | -2.1% | $313 / Sq Ft |
| 05/28/2025 05/28/25 | Price Changed | $699,900 | -3.5% | $320 / Sq Ft |
| 05/06/2025 05/06/25 | For Sale | $725,000 | +93.3% | $332 / Sq Ft |
| 07/19/2013 07/19/13 | Sold | $375,000 | +25.0% | $171 / Sq Ft |
| 06/28/2013 06/28/13 | Pending | -- | -- | -- |
| 06/20/2013 06/20/13 | For Sale | $299,900 | -- | $137 / Sq Ft |
Tax History Compared to Growth
Tax History
| Year | Tax Paid | Tax Assessment Tax Assessment Total Assessment is a certain percentage of the fair market value that is determined by local assessors to be the total taxable value of land and additions on the property. | Land | Improvement |
|---|---|---|---|---|
| 2024 | $5,095 | $450,674 | $138,205 | $312,469 |
| 2023 | $5,013 | $441,839 | $135,496 | $306,343 |
| 2022 | $4,910 | $433,177 | $132,840 | $300,337 |
| 2021 | $4,849 | $424,685 | $130,236 | $294,449 |
| 2020 | $4,816 | $420,331 | $128,901 | $291,430 |
| 2019 | $4,737 | $412,090 | $126,374 | $285,716 |
| 2018 | $4,897 | $404,011 | $123,897 | $280,114 |
| 2017 | $4,669 | $396,090 | $121,468 | $274,622 |
| 2016 | $4,712 | $388,324 | $119,086 | $269,238 |
| 2014 | $4,433 | $375,000 | $115,000 | $260,000 |
Agents Affiliated with this Home
-
Bethany Mendoza

Seller's Agent in 2025
Bethany Mendoza
PMZ Real Estate
(209) 505-2758
9 in this area
311 Total Sales
-
Tony Mendoza

Seller Co-Listing Agent in 2025
Tony Mendoza
PMZ Real Estate
(209) 505-2871
4 in this area
158 Total Sales
-
D
Buyer's Agent in 2025
Do Not Delet ZzzSystem Default
zDefault Office
-
D
Buyer's Agent in 2025
DEFAULT DEFAULT
Bridgemls
-
D
Buyer's Agent in 2025
Default zSystem
zdefault Office
-
D
Seller's Agent in 2013
Dan McPherson
Gateway Realty
Map
Source: MLSListings
MLS Number: ML81322034
APN: 235-260-32
- 500 Covey Ln
- 160 Mount Oso Ave
- 145 Machado Ct
- 85 Phillips Ct
- 213 W South St
- 790 W Mount Diablo Ave
- 690 Larkspur Dr
- 345 Pacheco Dr
- 56 Lavender Ct
- 55 Carmel Way
- 1000 Appalosa Way
- 520 Buena Tierra Dr
- 610 Tennis Ln
- 155 Loma Prieta Cir
- 195 Cedar Mountain Dr
- 1650 Tahoe Cir
- 840 Menay Dr
- 145 Eureka Way
- 660 Centre Court Dr
- 270 Arroyo Hondo Cir

