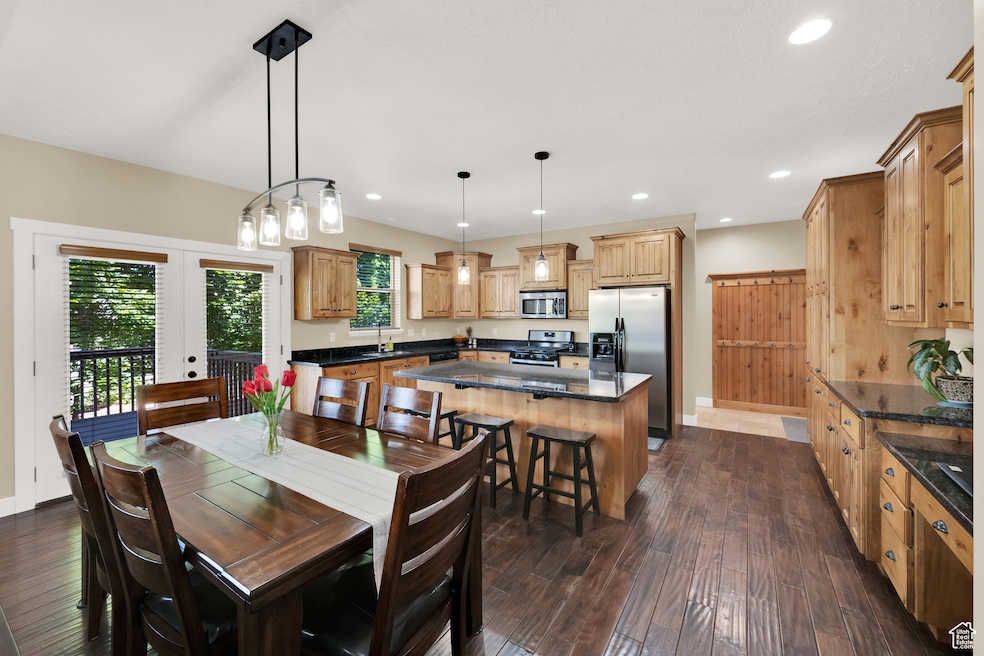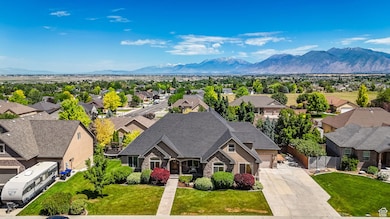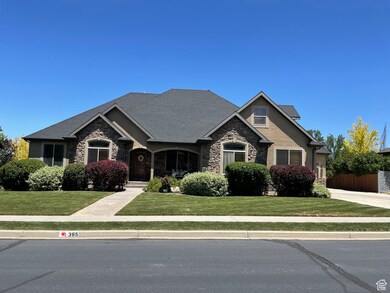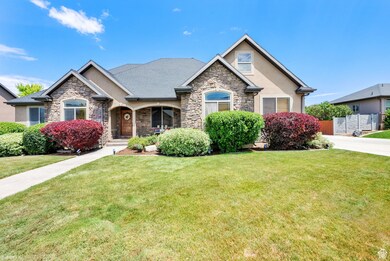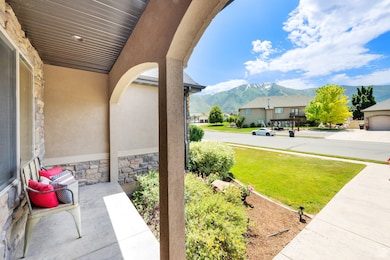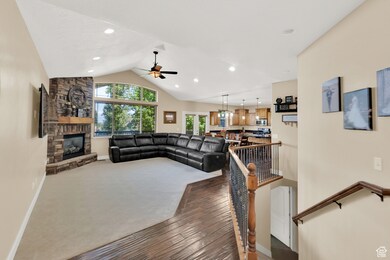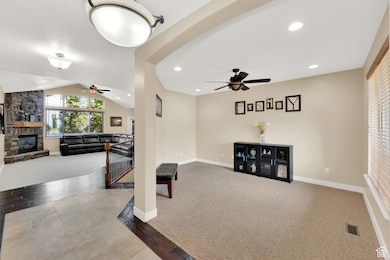Estimated payment $4,553/month
Highlights
- Spa
- Mature Trees
- Vaulted Ceiling
- RV or Boat Parking
- Mountain View
- Rambler Architecture
About This Home
Welcome to this beautifully maintained home in Salem, offering comfort, efficiency, and style throughout. Step inside to find a spacious layout filled with natural light, a modern kitchen, and inviting living spaces perfect for gathering or relaxing. Recent upgrades include a Bosch tankless water heater (installed 2022) Plus a Fusion XT water softener (2024) providing top-tier water quality and appliance protection. Enjoy the peaceful neighborhood, well-kept yard, and the convenience of being close to parks, schools, and shopping - all while tucked away in a quiet, desirable community. This home has been lovingly cared for and is move-in ready for its next owners!
Listing Agent
Heather Loveless
Distinction Real Estate License #14053637 Listed on: 06/13/2025
Co-Listing Agent
Mary Roe
Distinction Real Estate License #9138910
Home Details
Home Type
- Single Family
Est. Annual Taxes
- $4,095
Year Built
- Built in 2006
Lot Details
- 10,454 Sq Ft Lot
- Partially Fenced Property
- Landscaped
- Sprinkler System
- Mature Trees
- Property is zoned Single-Family
Parking
- 3 Car Attached Garage
- 4 Open Parking Spaces
- 6 Carport Spaces
- RV or Boat Parking
Home Design
- Rambler Architecture
- Stone Siding
- Stucco
Interior Spaces
- 5,334 Sq Ft Home
- 2-Story Property
- Vaulted Ceiling
- 1 Fireplace
- Blinds
- Entrance Foyer
- Smart Doorbell
- Mountain Views
- Granite Countertops
- Gas Dryer Hookup
Flooring
- Wood
- Carpet
- Tile
Bedrooms and Bathrooms
- 5 Main Level Bedrooms
- Walk-In Closet
- Hydromassage or Jetted Bathtub
Basement
- Walk-Out Basement
- Exterior Basement Entry
- Natural lighting in basement
Outdoor Features
- Spa
- Covered Patio or Porch
Schools
- Foothills Elementary School
- Salem Jr Middle School
- Salem Hills High School
Utilities
- Central Heating and Cooling System
- Natural Gas Connected
Community Details
- No Home Owners Association
- Mount Loafer View Subdivision
Listing and Financial Details
- Exclusions: Dryer, Washer
- Assessor Parcel Number 46-670-0042
Map
Home Values in the Area
Average Home Value in this Area
Tax History
| Year | Tax Paid | Tax Assessment Tax Assessment Total Assessment is a certain percentage of the fair market value that is determined by local assessors to be the total taxable value of land and additions on the property. | Land | Improvement |
|---|---|---|---|---|
| 2025 | $4,094 | $445,445 | $217,800 | $592,100 |
| 2024 | $4,094 | $415,250 | $0 | $0 |
| 2023 | $4,152 | $421,795 | $0 | $0 |
| 2022 | $4,611 | $461,230 | $0 | $0 |
| 2021 | $3,671 | $589,200 | $126,300 | $462,900 |
| 2020 | $3,640 | $568,600 | $114,800 | $453,800 |
| 2019 | $3,505 | $559,100 | $106,000 | $453,100 |
| 2018 | $3,280 | $500,000 | $106,000 | $394,000 |
| 2017 | $3,113 | $253,110 | $0 | $0 |
| 2016 | $2,779 | $223,355 | $0 | $0 |
| 2015 | $2,581 | $203,720 | $0 | $0 |
| 2014 | $2,430 | $192,115 | $0 | $0 |
Property History
| Date | Event | Price | List to Sale | Price per Sq Ft |
|---|---|---|---|---|
| 11/07/2025 11/07/25 | Price Changed | $799,900 | -0.6% | $150 / Sq Ft |
| 10/20/2025 10/20/25 | Price Changed | $805,000 | -0.6% | $151 / Sq Ft |
| 09/22/2025 09/22/25 | Price Changed | $810,000 | -0.6% | $152 / Sq Ft |
| 08/30/2025 08/30/25 | Price Changed | $815,000 | -0.6% | $153 / Sq Ft |
| 06/13/2025 06/13/25 | For Sale | $820,000 | -- | $154 / Sq Ft |
Purchase History
| Date | Type | Sale Price | Title Company |
|---|---|---|---|
| Interfamily Deed Transfer | -- | Magellan Title | |
| Warranty Deed | -- | Pro Title & Escrow Inc | |
| Warranty Deed | -- | Pro Title & Escrow Inc |
Mortgage History
| Date | Status | Loan Amount | Loan Type |
|---|---|---|---|
| Open | $262,000 | New Conventional | |
| Closed | $300,000 | Purchase Money Mortgage | |
| Previous Owner | $331,000 | Construction |
Source: UtahRealEstate.com
MLS Number: 2091958
APN: 46-670-0042
- 243 E 960 S Unit 216
- 245 E 960 S Unit 215
- 229 E 850 S
- 797 S 500 E Unit 12
- 1346 S 140 E Unit 10
- 1342 S 140 E Unit 11
- 761 E Selman Ridge Dr Unit 72
- 334 E Selman Ridge Dr Unit 30
- 256 E Selman Ridge Dr Unit 21
- 285 E Selman Ridge Dr Unit 38
- 201 E Selman Ridge Dr Unit 40
- 179 E Selman Ridge Dr Unit 41
- 321 E Selman Ridge Dr Unit 33
- 916 S 100 E
- 481 W 705 S Unit 2
- 1367 S 370 E Unit 33
- 762 E 1020 S Unit 7
- 1146 S 50 E
- 1237 S 50 E
- 1085 S 500 E
- 1361 E 50 S
- 1461 E 100 S
- 62 S 1400 E
- 686 Tomahawk Dr Unit TOP
- 1338 S 450 E
- 32 E Utah Ave Unit 202
- 534 S Main St
- 67 W Summit Dr
- 752 N 400 W
- 1676 S 500 W St
- 651 Saddlebrook Dr
- 638 W 1870 S
- 1716 S 2900 E St
- 771 W 300 S
- 1368 S 1050 W Unit 1 Bed 1 Bath Apartment
- 150 S Main St Unit 8
- 150 S Main St Unit 4
- 150 S Main St Unit 7
- 1329 E 410 S
- 1045 S 1700 W Unit 1522
