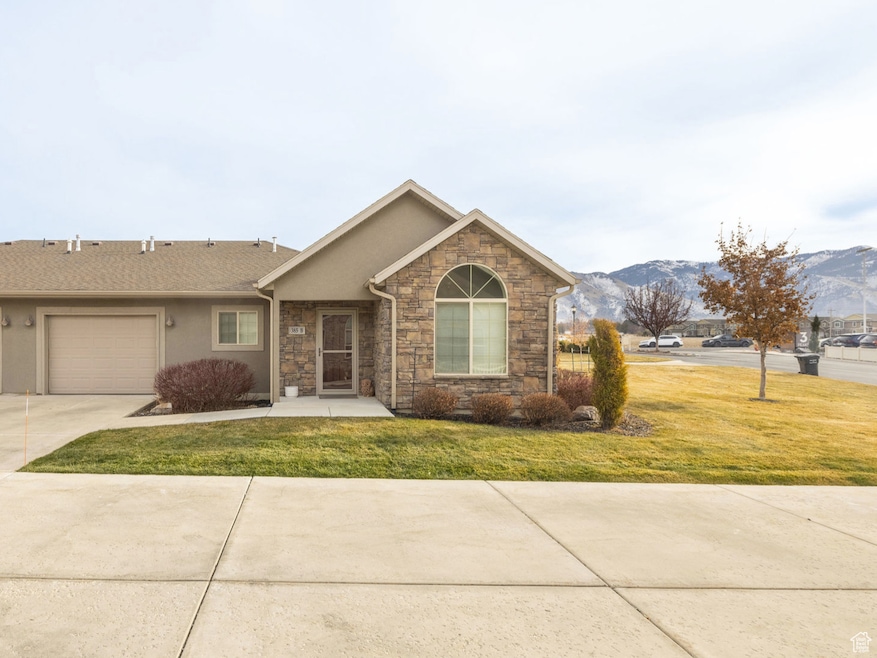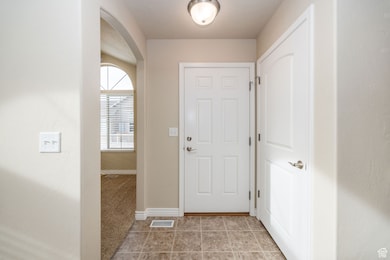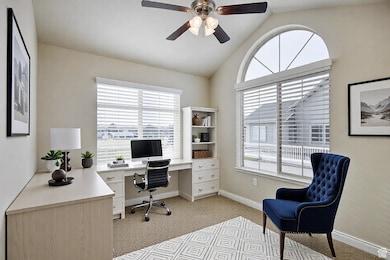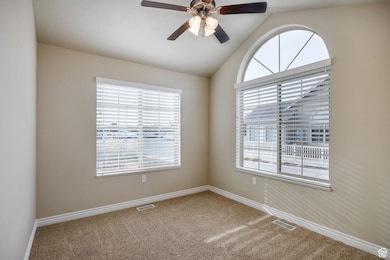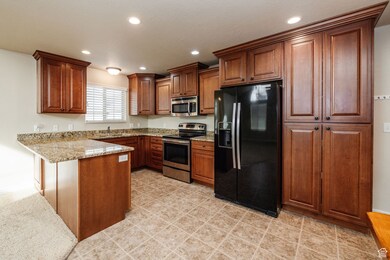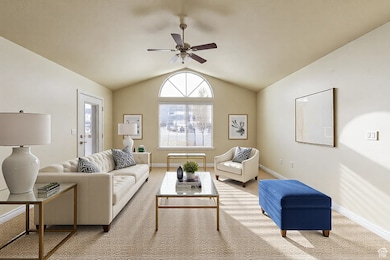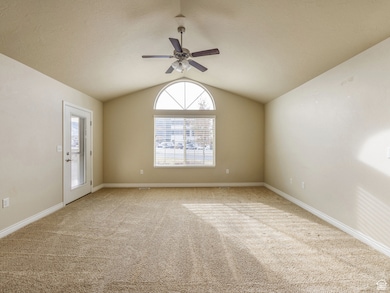
Estimated payment $2,069/month
Highlights
- In Ground Pool
- Mountain View
- Vaulted Ceiling
- Senior Community
- Clubhouse
- Main Floor Primary Bedroom
About This Home
Beautiful End-Unit Home with Modern Features and Fantastic Amenities. You'll be immediately drawn to the airy living space, complete with large windows that allow natural light to fill the room. The open-concept living and dining areas flow seamlessly One of the standout features of this home is the covered patio, ideal for outdoor dining, relaxing, or enjoying the fresh air in complete privacy. The end-unit location ensures extra windows and a more peaceful setting with fewer shared walls.This home also includes a one-car garage, offering convenient storage and parking.As part of a vibrant and welcoming community, residents enjoy access to fantastic amenities, including a clubhouse, movie theater, swimming pool, and a community garden, perfect for gardening enthusiasts or anyone who loves spending time outdoors.This property is ideally located near shopping, dining, and major commuter routes, making it the perfect place to call home. Don't miss your chance to own this beautifully appointed home with fantastic community perks. Schedule a showing today!
Home Details
Home Type
- Single Family
Est. Annual Taxes
- $1,424
Year Built
- Built in 2013
Lot Details
- 3,485 Sq Ft Lot
- Partially Fenced Property
- Landscaped
- Corner Lot
- Sprinkler System
- Property is zoned Single-Family
Parking
- 1 Car Attached Garage
Home Design
- Patio Home
- Stone Siding
- Stucco
Interior Spaces
- 1,063 Sq Ft Home
- 1-Story Property
- Vaulted Ceiling
- Ceiling Fan
- Double Pane Windows
- Blinds
- Entrance Foyer
- Great Room
- Den
- Mountain Views
Kitchen
- Free-Standing Range
- Microwave
- Granite Countertops
- Disposal
Flooring
- Carpet
- Vinyl
Bedrooms and Bathrooms
- 1 Primary Bedroom on Main
- Walk-In Closet
- 1 Full Bathroom
Laundry
- Dryer
- Washer
Pool
- In Ground Pool
- Fence Around Pool
Schools
- Greenville Elementary School
- Spring Creek Middle School
- Green Canyon High School
Utilities
- Forced Air Heating and Cooling System
- Natural Gas Connected
Additional Features
- Level Entry For Accessibility
- Covered patio or porch
Listing and Financial Details
- Assessor Parcel Number 04-191-0002
Community Details
Overview
- Senior Community
- Property has a Home Owners Association
- Association fees include insurance
- Todd Fenton Association, Phone Number (435) 770-7471
- Towne Center Villas Subdivision
Amenities
- Picnic Area
- Sauna
- Clubhouse
Recreation
- Community Pool
- Snow Removal
Map
Home Values in the Area
Average Home Value in this Area
Tax History
| Year | Tax Paid | Tax Assessment Tax Assessment Total Assessment is a certain percentage of the fair market value that is determined by local assessors to be the total taxable value of land and additions on the property. | Land | Improvement |
|---|---|---|---|---|
| 2024 | $1,554 | $202,405 | $0 | $0 |
| 2023 | $1,424 | $173,540 | $0 | $0 |
| 2022 | $1,430 | $166,595 | $0 | $0 |
| 2021 | $1,355 | $244,738 | $60,000 | $184,738 |
| 2020 | $1,303 | $220,642 | $60,000 | $160,642 |
| 2019 | $1,365 | $220,641 | $60,000 | $160,641 |
| 2018 | $1,119 | $175,430 | $32,000 | $143,430 |
| 2017 | $1,124 | $92,730 | $0 | $0 |
| 2016 | $1,141 | $89,540 | $0 | $0 |
| 2015 | $1,106 | $89,540 | $0 | $0 |
| 2014 | $817 | $67,760 | $0 | $0 |
| 2013 | -- | $43,000 | $0 | $0 |
Property History
| Date | Event | Price | Change | Sq Ft Price |
|---|---|---|---|---|
| 05/01/2025 05/01/25 | Pending | -- | -- | -- |
| 02/18/2025 02/18/25 | Price Changed | $350,000 | -5.4% | $329 / Sq Ft |
| 12/13/2024 12/13/24 | For Sale | $370,000 | -- | $348 / Sq Ft |
Deed History
| Date | Type | Sale Price | Title Company |
|---|---|---|---|
| Warranty Deed | -- | Advanced Title Ins Agcy Lc | |
| Deed | -- | Advanced Title | |
| Warranty Deed | -- | None Available | |
| Warranty Deed | -- | Cache Title Logan | |
| Warranty Deed | -- | Cache Title | |
| Warranty Deed | -- | Cache Title Logan |
Mortgage History
| Date | Status | Loan Amount | Loan Type |
|---|---|---|---|
| Previous Owner | $158,927 | FHA | |
| Previous Owner | $1,000,000 | Credit Line Revolving | |
| Previous Owner | $2,700,000 | Credit Line Revolving | |
| Previous Owner | $2,500,000 | Construction | |
| Previous Owner | $466,932 | Unknown |
Similar Homes in Logan, UT
Source: UtahRealEstate.com
MLS Number: 2054586
APN: 04-191-0002
