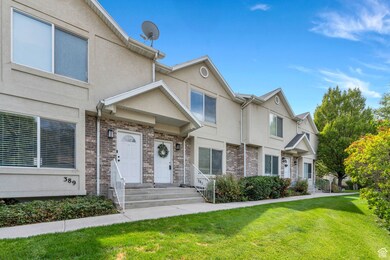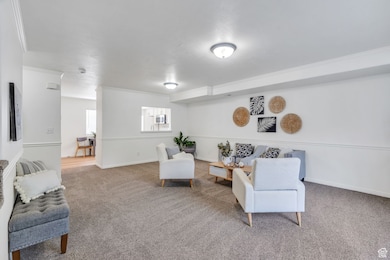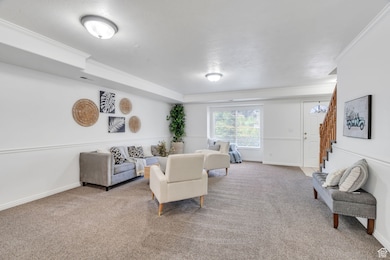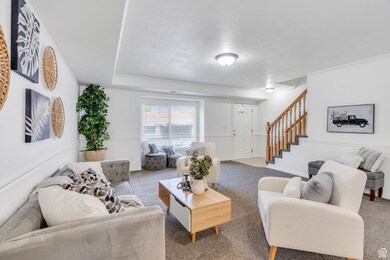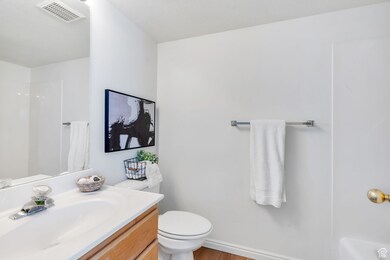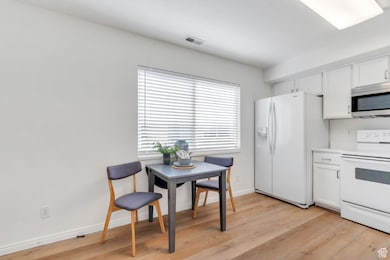PENDING
$10K PRICE DROP
385 E 760 N Orem, UT 84057
Sharon NeighborhoodEstimated payment $2,355/month
Total Views
5,205
3
Beds
3
Baths
1,527
Sq Ft
$249
Price per Sq Ft
Highlights
- Mountain View
- Vaulted Ceiling
- Double Pane Windows
- Cascade Elementary School Rated A-
- Porch
- Tile Flooring
About This Home
Open House this Saturday, 2-4 pm! This quaint townhome has new paint, flooring, and kitchen countertops. Great functionality and ample space with 3 bedrooms and 3 full bathrooms. 2 car garage and a permit for shared parking in the complex is included. Extra parking is on 400 East street. Great location with quick access to all amenities. All information, figures, and documentation provided as a courtesy, buyer to verify all information.
Townhouse Details
Home Type
- Townhome
Est. Annual Taxes
- $1,619
Year Built
- Built in 2001
Lot Details
- 436 Sq Ft Lot
- Partially Fenced Property
- Landscaped
- Sprinkler System
HOA Fees
- $230 Monthly HOA Fees
Parking
- 2 Car Garage
- Open Parking
Home Design
- Brick Exterior Construction
- Stucco
Interior Spaces
- 1,527 Sq Ft Home
- 3-Story Property
- Vaulted Ceiling
- Double Pane Windows
- Blinds
- Mountain Views
- Partial Basement
- Electric Dryer Hookup
Kitchen
- Built-In Range
- Disposal
Flooring
- Carpet
- Linoleum
- Tile
Bedrooms and Bathrooms
- 3 Bedrooms
- 3 Full Bathrooms
Outdoor Features
- Porch
Schools
- Sharon Elementary School
- Canyon View Middle School
- Orem High School
Utilities
- Forced Air Heating and Cooling System
- Sewer Paid
Listing and Financial Details
- Assessor Parcel Number 47-213-0002
Community Details
Overview
- Association fees include insurance, sewer, trash, water
- Melanie Robles Association, Phone Number (801) 222-9966
- Northpointe Village Phase 1 Subdivision
Recreation
- Snow Removal
Map
Create a Home Valuation Report for This Property
The Home Valuation Report is an in-depth analysis detailing your home's value as well as a comparison with similar homes in the area
Home Values in the Area
Average Home Value in this Area
Tax History
| Year | Tax Paid | Tax Assessment Tax Assessment Total Assessment is a certain percentage of the fair market value that is determined by local assessors to be the total taxable value of land and additions on the property. | Land | Improvement |
|---|---|---|---|---|
| 2025 | $1,619 | $206,415 | $55,200 | $320,100 |
| 2024 | $1,619 | $197,945 | $0 | $0 |
| 2023 | $1,445 | $189,970 | $0 | $0 |
| 2022 | $1,583 | $201,520 | $0 | $0 |
| 2021 | $1,429 | $275,500 | $41,300 | $234,200 |
| 2020 | $1,383 | $262,100 | $39,300 | $222,800 |
| 2019 | $1,142 | $225,100 | $33,800 | $191,300 |
| 2018 | $909 | $171,100 | $25,700 | $145,400 |
| 2017 | $881 | $88,825 | $0 | $0 |
| 2016 | $955 | $88,825 | $0 | $0 |
| 2015 | $1,010 | $88,825 | $0 | $0 |
| 2014 | $879 | $77,000 | $0 | $0 |
Source: Public Records
Property History
| Date | Event | Price | List to Sale | Price per Sq Ft |
|---|---|---|---|---|
| 12/18/2025 12/18/25 | Pending | -- | -- | -- |
| 11/12/2025 11/12/25 | Price Changed | $379,900 | -2.6% | $249 / Sq Ft |
| 09/11/2025 09/11/25 | For Sale | $389,900 | 0.0% | $255 / Sq Ft |
| 09/04/2025 09/04/25 | Pending | -- | -- | -- |
| 09/04/2025 09/04/25 | For Sale | $389,900 | -- | $255 / Sq Ft |
Source: UtahRealEstate.com
Purchase History
| Date | Type | Sale Price | Title Company |
|---|---|---|---|
| Warranty Deed | -- | Atlas Title Heber City | |
| Warranty Deed | -- | Select Title Insurance Agen | |
| Interfamily Deed Transfer | -- | Liberty Title | |
| Warranty Deed | -- | Liberty Title | |
| Warranty Deed | -- | Old Republic Title Company |
Source: Public Records
Mortgage History
| Date | Status | Loan Amount | Loan Type |
|---|---|---|---|
| Open | $136,000 | No Value Available | |
| Previous Owner | $135,850 | No Value Available |
Source: Public Records
Source: UtahRealEstate.com
MLS Number: 2109303
APN: 47-213-0002
Nearby Homes

