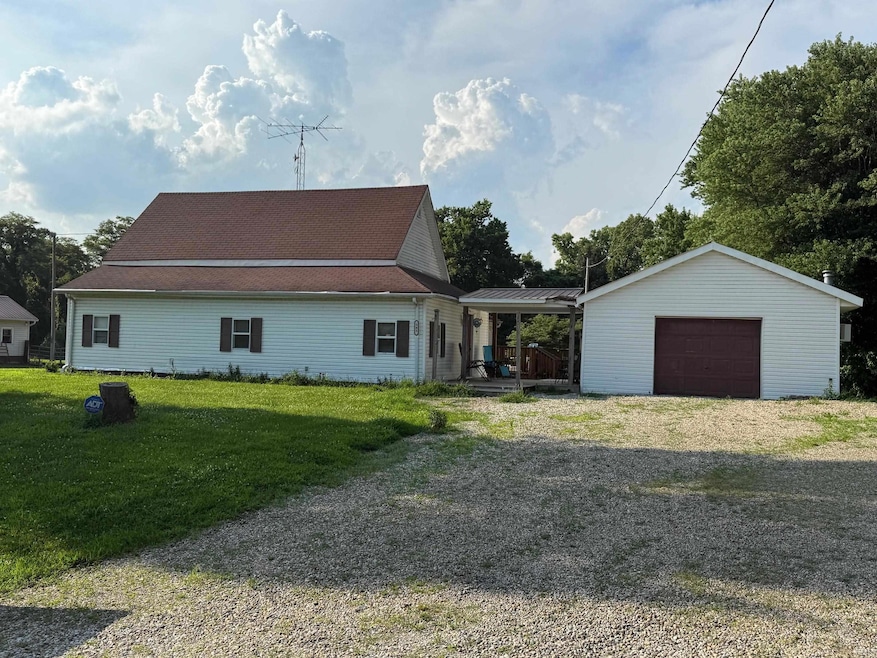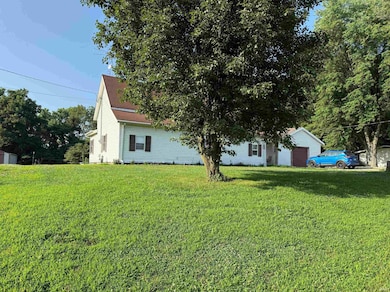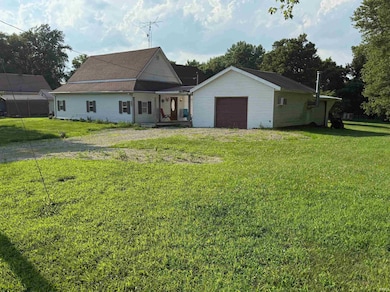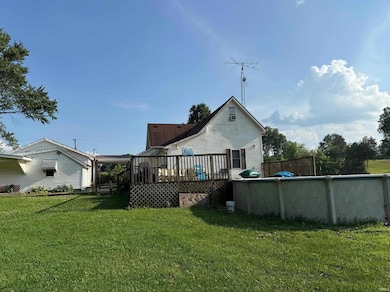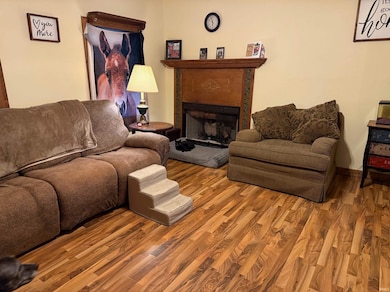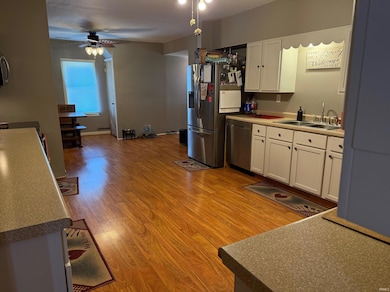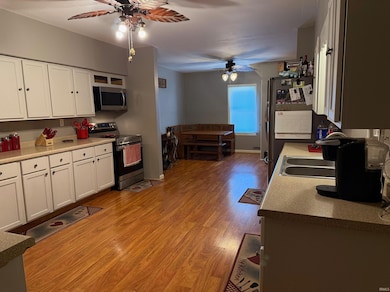385 E Second St Newberry, IN 47449
Estimated payment $639/month
Highlights
- Above Ground Pool
- Traditional Architecture
- 1 Car Detached Garage
- Dumbwaiter
- Covered Patio or Porch
- Ceramic Tile Flooring
About This Home
Looking for a little peace and quiet? Back on the market through no fault of the sellers This 3-bedroom, 1-bath home sits on approximately 1 acre and offers the perfect retreat from the hustle and bustle. Cozy up on cool evenings in front of the inviting living room fireplace. The open-concept kitchen and dining area provide an ideal space for entertaining, featuring ample cabinet and counter space along with appliances that have been updated in recent years. Love the outdoors? Step out onto the spacious back deck—perfect for sipping your morning coffee or tea while soaking in the tranquil views. Don’t miss this opportunity to enjoy comfort, space, and serenity all in one place!
Listing Agent
Key Associates of Linton Brokerage Phone: 812-847-2323 Listed on: 06/25/2025
Home Details
Home Type
- Single Family
Est. Annual Taxes
- $457
Year Built
- Built in 1914
Lot Details
- 1 Acre Lot
- Rural Setting
- Lot Has A Rolling Slope
Parking
- 1 Car Detached Garage
- Gravel Driveway
Home Design
- Traditional Architecture
- Shingle Roof
- Vinyl Construction Material
Interior Spaces
- 1-Story Property
- Living Room with Fireplace
- Dumbwaiter
- Partially Finished Basement
Flooring
- Carpet
- Laminate
- Ceramic Tile
Bedrooms and Bathrooms
- 3 Bedrooms
- 1 Full Bathroom
Outdoor Features
- Above Ground Pool
- Covered Patio or Porch
Schools
- White River Elementary School
- White River Valley Middle School
- White River Valley High School
Utilities
- Forced Air Heating and Cooling System
- Heating System Uses Gas
- Septic System
Community Details
- Community Pool
Listing and Financial Details
- Assessor Parcel Number 28-13-30-223-002.000-003
Map
Tax History
| Year | Tax Paid | Tax Assessment Tax Assessment Total Assessment is a certain percentage of the fair market value that is determined by local assessors to be the total taxable value of land and additions on the property. | Land | Improvement |
|---|---|---|---|---|
| 2024 | $467 | $52,500 | $8,000 | $44,500 |
| 2023 | $438 | $52,100 | $8,000 | $44,100 |
| 2022 | $445 | $53,700 | $8,000 | $45,700 |
| 2021 | $430 | $49,600 | $8,000 | $41,600 |
| 2020 | $464 | $50,900 | $8,000 | $42,900 |
| 2019 | $432 | $51,000 | $8,000 | $43,000 |
| 2018 | $419 | $51,000 | $8,000 | $43,000 |
| 2017 | $400 | $50,600 | $8,000 | $42,600 |
| 2016 | $382 | $50,500 | $8,000 | $42,500 |
| 2014 | $379 | $50,200 | $8,000 | $42,200 |
| 2013 | -- | $50,200 | $8,000 | $42,200 |
Property History
| Date | Event | Price | List to Sale | Price per Sq Ft | Prior Sale |
|---|---|---|---|---|---|
| 12/23/2025 12/23/25 | Pending | -- | -- | -- | |
| 10/13/2025 10/13/25 | For Sale | $114,900 | 0.0% | $89 / Sq Ft | |
| 09/28/2025 09/28/25 | Pending | -- | -- | -- | |
| 09/03/2025 09/03/25 | Price Changed | $114,900 | -4.2% | $89 / Sq Ft | |
| 07/28/2025 07/28/25 | Price Changed | $119,900 | -4.0% | $93 / Sq Ft | |
| 06/25/2025 06/25/25 | For Sale | $124,900 | +109.9% | $97 / Sq Ft | |
| 01/12/2023 01/12/23 | Sold | $59,500 | -0.8% | $46 / Sq Ft | View Prior Sale |
| 12/28/2022 12/28/22 | Pending | -- | -- | -- | |
| 11/30/2022 11/30/22 | For Sale | $59,950 | -- | $46 / Sq Ft |
Purchase History
| Date | Type | Sale Price | Title Company |
|---|---|---|---|
| Quit Claim Deed | -- | None Listed On Document | |
| Special Warranty Deed | $59,500 | -- | |
| Sheriffs Deed | $67,000 | -- | |
| Interfamily Deed Transfer | -- | None Available |
Source: Indiana Regional MLS
MLS Number: 202524720
APN: 28-13-30-223-002.000-003
- Fourth St
- 5500 1550 N
- 8310 S Prestwick Dr
- 1732 S 275 W
- 7834 Progress Way
- 303 W Elnora St
- 314 E Elnora St Unit STO
- 11990 1400 N
- 100 S John Poindexter St
- 207 W Race St
- 14359 N County Road 1250 E
- 14090 N 1225 E
- 131 Mcvay St
- 120 Mcvay St
- 144 Mcvay St
- 130 Earle St
- 0 N Us Highway 231
- 1208 S 1st St
- 5072 S 1100 W
- 12215 E State Road 54
