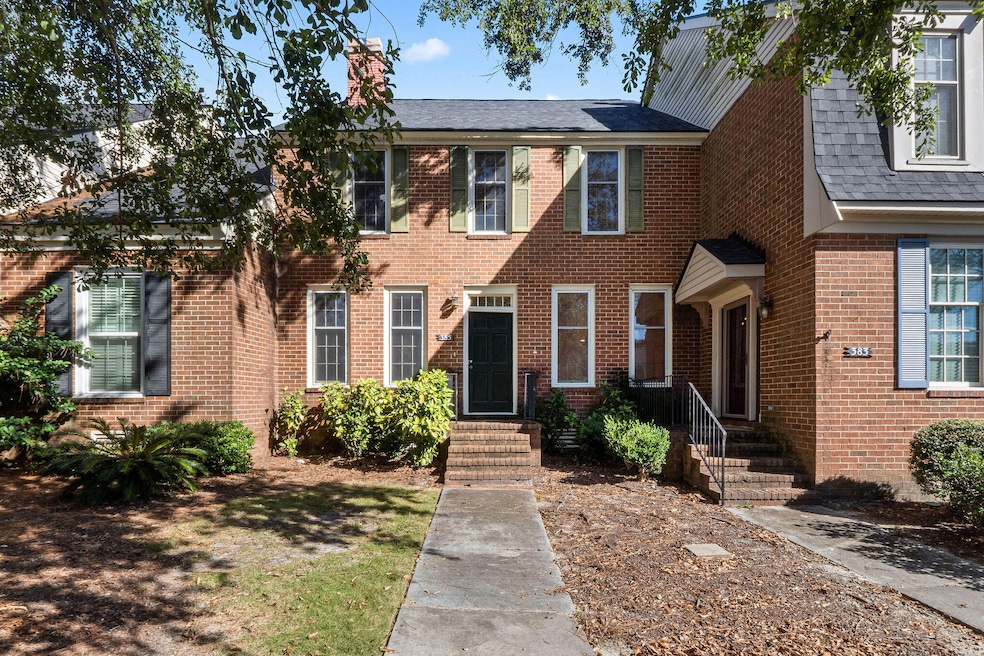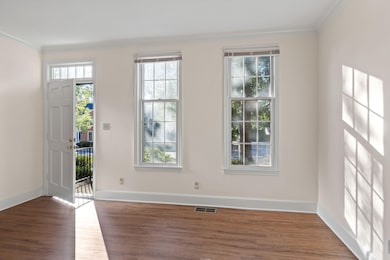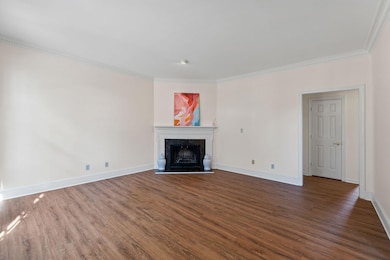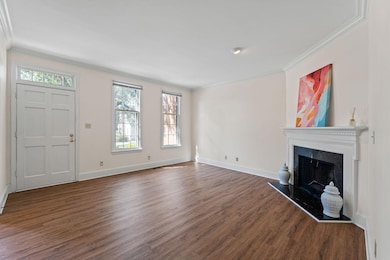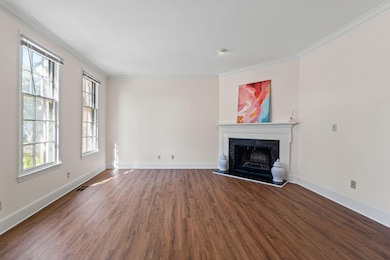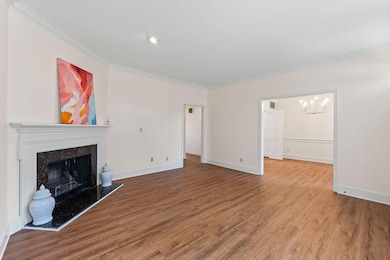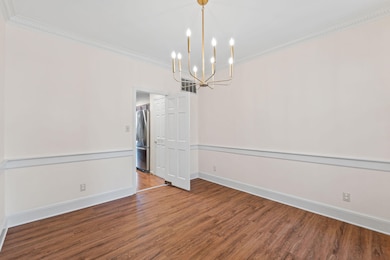385 Folkstone Cir Augusta, GA 30907
Montclair NeighborhoodEstimated payment $1,717/month
Highlights
- Active Adult
- Clubhouse
- Home Office
- Gated Community
- Community Pool
- Patio
About This Home
This incredible unit is available in the sought after neighborhood Woodbine West. This gated community is quiet and filled with amenities including a pool, tennis & pickle ball courts & a clubhouse. The unit has a brand new roof and is in excellent shape. The unit is spacious with over 1900 square feet and an additional walk up fully floored attic space. The unit has been taken care of immaculately over the years. The downstairs has LVP in all of the living spaces with updated lighting, laundry and a spacious office space. The upstairs has 4 bedrooms with 2 full baths. The primary suite has double closets and an ensuite bath. This is a great property available for the first time in decades.
Property Details
Home Type
- Condominium
Est. Annual Taxes
- $2,125
Year Built
- Built in 1976
Lot Details
- Fenced
HOA Fees
- $275 Monthly HOA Fees
Home Design
- Brick Exterior Construction
- Composition Roof
- Aluminum Siding
- Vinyl Siding
Interior Spaces
- 1,904 Sq Ft Home
- 2-Story Property
- Decorative Fireplace
- Blinds
- Living Room with Fireplace
- Dining Room
- Home Office
- Crawl Space
- Washer and Electric Dryer Hookup
Kitchen
- Built-In Electric Oven
- Cooktop
- Dishwasher
- Trash Compactor
- Disposal
Flooring
- Carpet
- Ceramic Tile
- Vinyl
Bedrooms and Bathrooms
- 4 Bedrooms
- Primary Bedroom Upstairs
Attic
- Attic Floors
- Walkup Attic
Home Security
Outdoor Features
- Patio
- Outbuilding
- Stoop
Schools
- Warren Road Elementary School
- Tutt Middle School
- Westside High School
Utilities
- Forced Air Heating and Cooling System
- Gas Water Heater
Listing and Financial Details
- Assessor Parcel Number 0110091280
Community Details
Overview
- Active Adult
- Woodbine West Condominiums Subdivision
Amenities
- Clubhouse
Recreation
- Tennis Courts
- Pickleball Courts
- Community Pool
Security
- Gated Community
- Fire and Smoke Detector
Map
Home Values in the Area
Average Home Value in this Area
Tax History
| Year | Tax Paid | Tax Assessment Tax Assessment Total Assessment is a certain percentage of the fair market value that is determined by local assessors to be the total taxable value of land and additions on the property. | Land | Improvement |
|---|---|---|---|---|
| 2025 | $2,727 | $85,840 | $9,600 | $76,240 |
| 2024 | $2,727 | $87,800 | $9,600 | $78,200 |
| 2023 | $2,666 | $84,568 | $9,600 | $74,968 |
| 2022 | $2,192 | $67,176 | $9,600 | $57,576 |
| 2021 | $2,085 | $57,749 | $9,600 | $48,149 |
| 2020 | $2,052 | $57,749 | $9,600 | $48,149 |
| 2019 | $1,999 | $52,193 | $9,600 | $42,593 |
| 2018 | $2,013 | $52,193 | $9,600 | $42,593 |
| 2017 | $846 | $52,193 | $9,600 | $42,593 |
| 2016 | $847 | $52,193 | $9,600 | $42,593 |
| 2015 | $847 | $52,193 | $9,600 | $42,593 |
| 2014 | $847 | $52,193 | $9,600 | $42,593 |
Property History
| Date | Event | Price | List to Sale | Price per Sq Ft |
|---|---|---|---|---|
| 10/17/2025 10/17/25 | Price Changed | $239,999 | -0.8% | $126 / Sq Ft |
| 07/24/2025 07/24/25 | Price Changed | $242,000 | -1.2% | $127 / Sq Ft |
| 07/18/2025 07/18/25 | For Sale | $245,000 | 0.0% | $129 / Sq Ft |
| 06/12/2025 06/12/25 | Pending | -- | -- | -- |
| 02/20/2025 02/20/25 | For Sale | $245,000 | -- | $129 / Sq Ft |
Purchase History
| Date | Type | Sale Price | Title Company |
|---|---|---|---|
| Warranty Deed | -- | -- |
Source: REALTORS® of Greater Augusta
MLS Number: 538534
APN: 0110091280
- 218 Folkstone Cir
- 3307A McDonald St
- 3319 Thread Needle Rd W
- 3324 Westcliffe Ct
- 3330 Thread Needle Rd W
- 203 Buckhead Ct
- 221 Simmons Ct
- 306 Pleasant Home Rd
- 227 Simmons Ct
- 311 Gardners Mill Ct
- 213 Kings Chapel Rd
- 2904 Pleasant Ct
- 3311 Ansley Ct
- 2205 Pleasant Dr
- 2208 Pleasant Dr
- 3130 Village West Dr
- 863 Brookfield Pkwy
- 210 Gardners Mill Rd
- 304 Hornhead Dr
- 320 Furys Ferry Rd
- 2211 Pleasant Dr
- 4732 Crosshaven Dr
- 132 Cedar Ln
- 23 Londonberry Ln
- 416 Martha Ln
- 3111 Parrish Rd
- 426 Pleasant Home Rd
- 3150 Skinner Mill Rd
- 3170 Skinner Mill Rd
- 1015 Patriots Way
- 3190 Skinner Mill Rd
- 680 Crane Creek Dr
- 1226 Kendal Ct
- 1206 Kendal Ct
- 104 York Way
- 1312 Colony Place Dr Unit 1312
- 114 York Way
- 1101 Colony Place Dr
- 2012 Briar Ct
- 2703 Boars Head Rd
