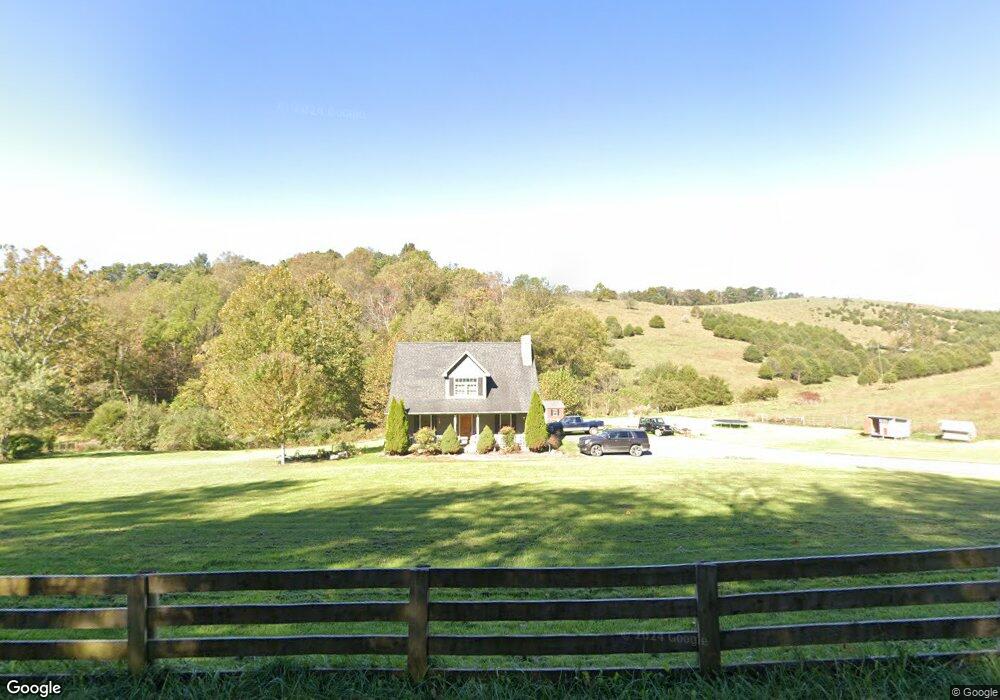385 Gibbs Run Ln Raphine, VA 24472
Estimated Value: $368,000 - $510,000
3
Beds
2
Baths
2,139
Sq Ft
$192/Sq Ft
Est. Value
About This Home
This home is located at 385 Gibbs Run Ln, Raphine, VA 24472 and is currently estimated at $410,088, approximately $191 per square foot. 385 Gibbs Run Ln is a home located in Rockbridge County with nearby schools including Rockbridge County High School.
Ownership History
Date
Name
Owned For
Owner Type
Purchase Details
Closed on
May 21, 2014
Sold by
Burkholder Stacey L and Burkholder Sherri L
Bought by
Marando Thomas and Connell Marando Brandy R
Current Estimated Value
Home Financials for this Owner
Home Financials are based on the most recent Mortgage that was taken out on this home.
Original Mortgage
$230,769
Outstanding Balance
$174,481
Interest Rate
4.12%
Mortgage Type
FHA
Estimated Equity
$235,607
Purchase Details
Closed on
Nov 17, 2008
Sold by
Breeden Emily and Dundas Emily K
Bought by
Burkholder Stacey L and Burkholder Sherri L
Create a Home Valuation Report for This Property
The Home Valuation Report is an in-depth analysis detailing your home's value as well as a comparison with similar homes in the area
Home Values in the Area
Average Home Value in this Area
Purchase History
| Date | Buyer | Sale Price | Title Company |
|---|---|---|---|
| Marando Thomas | $252,000 | Vs Title | |
| Burkholder Stacey L | -- | None Available |
Source: Public Records
Mortgage History
| Date | Status | Borrower | Loan Amount |
|---|---|---|---|
| Open | Marando Thomas | $230,769 |
Source: Public Records
Tax History Compared to Growth
Tax History
| Year | Tax Paid | Tax Assessment Tax Assessment Total Assessment is a certain percentage of the fair market value that is determined by local assessors to be the total taxable value of land and additions on the property. | Land | Improvement |
|---|---|---|---|---|
| 2025 | $1,803 | $295,600 | $51,200 | $244,400 |
| 2024 | $1,803 | $295,600 | $51,200 | $244,400 |
| 2023 | $1,803 | $295,600 | $51,200 | $244,400 |
| 2022 | $1,823 | $246,300 | $46,200 | $200,100 |
| 2021 | $1,823 | $246,300 | $46,200 | $200,100 |
| 2020 | $1,823 | $246,300 | $46,200 | $200,100 |
| 2019 | $1,798 | $246,300 | $46,200 | $200,100 |
| 2018 | $1,724 | $246,300 | $46,200 | $200,100 |
| 2017 | $1,724 | $246,300 | $46,200 | $200,100 |
| 2016 | $1,574 | $214,100 | $52,500 | $161,600 |
| 2015 | -- | $0 | $0 | $0 |
| 2014 | -- | $0 | $0 | $0 |
| 2013 | -- | $0 | $0 | $0 |
Source: Public Records
Map
Nearby Homes
- 296 Otts Mill Rd
- 25 Koogler Trail
- 775 Newport Rd
- 713 Newport Rd
- 2163 Raphine Rd
- 31 Good View Dr
- 747 New Providence Rd
- 70 Percy Ln
- 6614 Middlebrook Rd
- 2763 Brownsburg
- 2757 Brownsburg Turnpike
- 6602 Middlebrook Rd
- 212 Waterfront Dr
- TBD Cold Springs Rd
- TBD Gibbs Run Ln
- TBD Ridgemore Dr
- 504 Steeles Fort Rd
- Lot 15 Waterfront Dr
- 151 Steeles Ln
- 385 Steeles Fort Rd
- 345 Gibbs Run Ln
- 332 Gibbs Run Ln
- Lot 2 Gibbs Run Ln
- Lot 1A Gibbs Run Ln
- Lot 1 Gibbs Run Ln
- Lot 3 Gibbs Run Ln
- 205 Gibbs Run Ln
- 490 Otterbein Farm Ln
- 585 Gibbs Run Ln
- 50 Castaway Ln
- 18 Castaway Ln
- 68 Spring Run Ln
- 359 Otterbein Farm Ln
- 604 Gibbs Rd
- 757 Raphine Rd
- 40 Innsbrook Ln
- 267 Otterbein Farm Ln
- 607 Raphine Rd
- 46 Sanderling Ln
- 25 Sanderling Ln
