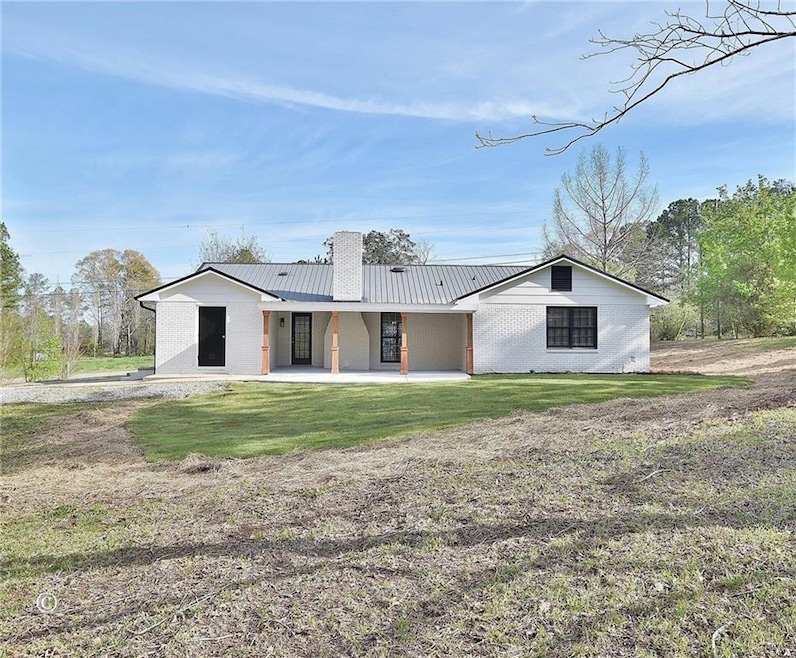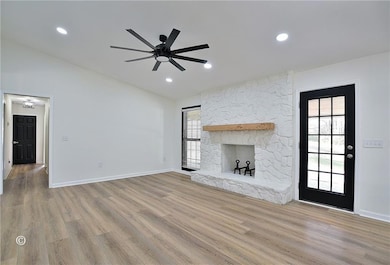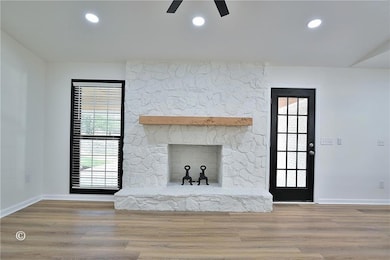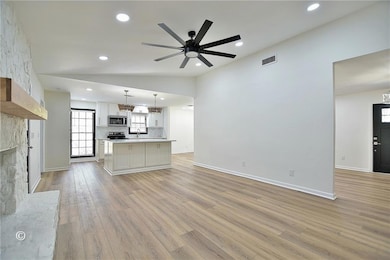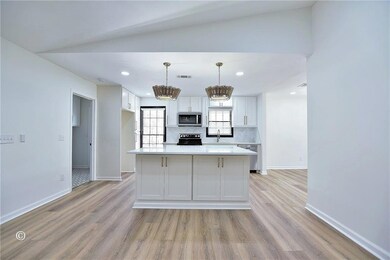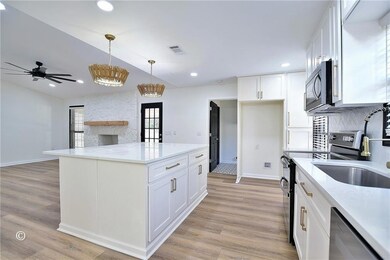385 Hudson Mill Cir Hamilton, GA 31811
Estimated payment $2,193/month
Total Views
24,025
4
Beds
2
Baths
1,937
Sq Ft
$207
Price per Sq Ft
Highlights
- View of Trees or Woods
- Ranch Style House
- Corner Lot
- Mulberry Creek Elementary School Rated 9+
- Cathedral Ceiling
- Great Room
About This Home
Completely remodeled all brick with 4 bedrooms, and 2 baths located on 5.52 acres. Open floor plan with large great room. kitchen with quartz counters, large island and custom cabinets. Farmhouse sink, stainless steel appliances, custom backsplash. Recessed lights in all common areas, new lights, new fans, large pantry, new luxury laminate flooring, tile showers. Separate dining room and living room. Covered patio, extra parking pad, and large 24 x 12 workshop
Home Details
Home Type
- Single Family
Est. Annual Taxes
- $1,039
Year Built
- Built in 1937
Lot Details
- 5.52 Acre Lot
- Lot Dimensions are 562x551x749x204
- Property fronts a county road
- Landscaped
- Corner Lot
- Level Lot
- Private Yard
- Back Yard
Home Design
- Ranch Style House
- Brick Exterior Construction
- Slab Foundation
- Composition Roof
Interior Spaces
- 1,937 Sq Ft Home
- Cathedral Ceiling
- Ceiling Fan
- Brick Fireplace
- Double Pane Windows
- Entrance Foyer
- Family Room with Fireplace
- Great Room
- Formal Dining Room
- Views of Woods
Kitchen
- Open to Family Room
- Breakfast Bar
- Double Self-Cleaning Oven
- Electric Range
- Dishwasher
- Kitchen Island
- Solid Surface Countertops
- White Kitchen Cabinets
Flooring
- Carpet
- Ceramic Tile
- Luxury Vinyl Tile
Bedrooms and Bathrooms
- 4 Main Level Bedrooms
- Dual Closets
- 2 Full Bathrooms
- Shower Only
Laundry
- Laundry Room
- Laundry on main level
- Electric Dryer Hookup
Parking
- Parking Pad
- Driveway Level
Outdoor Features
- Covered Patio or Porch
- Outbuilding
Utilities
- Central Air
- Heat Pump System
- 220 Volts
- Well
- Electric Water Heater
- Septic Tank
Listing and Financial Details
- Assessor Parcel Number 005100330000
Map
Create a Home Valuation Report for This Property
The Home Valuation Report is an in-depth analysis detailing your home's value as well as a comparison with similar homes in the area
Home Values in the Area
Average Home Value in this Area
Tax History
| Year | Tax Paid | Tax Assessment Tax Assessment Total Assessment is a certain percentage of the fair market value that is determined by local assessors to be the total taxable value of land and additions on the property. | Land | Improvement |
|---|---|---|---|---|
| 2024 | $1,189 | $39,040 | $17,086 | $21,954 |
| 2023 | $1,189 | $39,040 | $17,086 | $21,954 |
| 2022 | $676 | $39,040 | $17,086 | $21,954 |
| 2021 | $693 | $38,973 | $17,086 | $21,887 |
| 2020 | $693 | $38,973 | $17,086 | $21,887 |
| 2019 | $1,081 | $38,973 | $17,086 | $21,887 |
| 2018 | $1,103 | $38,973 | $17,086 | $21,887 |
| 2017 | $1,103 | $38,973 | $17,086 | $21,887 |
| 2016 | $1,060 | $40,775 | $17,086 | $23,689 |
| 2015 | $1,062 | $40,775 | $17,086 | $23,689 |
| 2014 | $1,064 | $40,775 | $17,086 | $23,689 |
| 2013 | -- | $40,775 | $17,086 | $23,688 |
Source: Public Records
Property History
| Date | Event | Price | List to Sale | Price per Sq Ft |
|---|---|---|---|---|
| 08/08/2025 08/08/25 | Pending | -- | -- | -- |
| 03/21/2025 03/21/25 | For Sale | $399,999 | -- | $207 / Sq Ft |
Source: East Alabama Board of REALTORS®
Purchase History
| Date | Type | Sale Price | Title Company |
|---|---|---|---|
| Warranty Deed | $378,000 | -- | |
| Warranty Deed | $126,110 | -- | |
| Deed | -- | -- |
Source: Public Records
Mortgage History
| Date | Status | Loan Amount | Loan Type |
|---|---|---|---|
| Open | $378,000 | New Conventional |
Source: Public Records
Source: East Alabama Board of REALTORS®
MLS Number: E100510
APN: 051-033
Nearby Homes
- 595 Hudson Mill Rd
- 2440 Hudson Mill Cir
- 287 Big Sky Ct
- 00 Mullins Rd
- 44 Big Sky Dr
- 0 Graddick Rd Unit 223256
- 0 Hudson Dr Unit 10619818
- 0 Hudson Dr Unit 223658
- 7131 US Highway 27
- 141 Voorhees Rd
- 362 Williams St
- 0 Mountain Dr Unit Tr 1 8909230
- 5072 Ga Highway 116
- 326 Mobley St
- 0 Georgia 116
- 0 Barnes Mill Rd Unit 221632
- 0 Barnes Mill Rd Unit E101172
- 299 Ridgeway Dr
- 0 Deer Ridge Dr Unit 16537430
- 0 Deer Ridge Dr Unit 10566083
