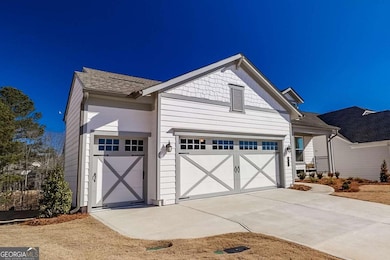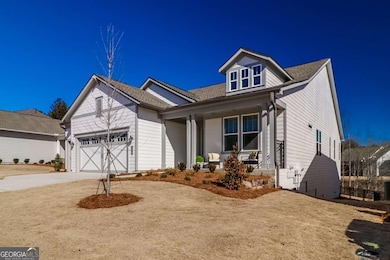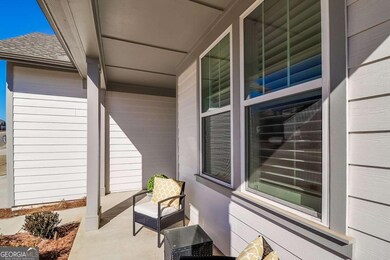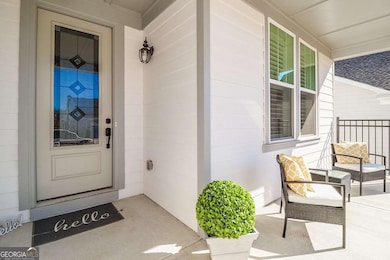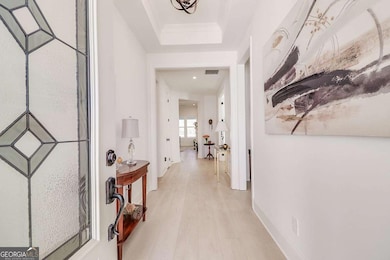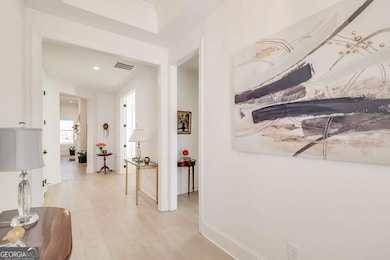Incredible LIKE NEW CONSTRUCTION home in Active Adult Community 55+! This stunning 3 bedroom home features 3BR/3BA on a fully finished basement and a 2-car garage plus a golf cart parking garage. The home's main level features a spacious open floorplan with a gourmet kitchen, Cafe, and a Great room with a fireplace. The kitchen is thoughtfully designed with a large island, cabinet crown moulding, under-cabinet lighting, quartz countertops, and upgraded soft close cabinet drawers. The primary bath boasts a frameless shower and walk in closet with custom built cabinets, while the laundry room includes convenient wall cabinets. The basement includes 9' ceilings with 11' door frames. Light laminate flooring throughout with a bedroom and full bath. The basement also includes a workout room and entertainment room. Backyard is fully fenced, flat grassy with covered space. It also has all around irrigation system. The garage has Epoxy coating flooring and plenty of built in storage space. This community is the largest pickleball community in Georgia and also has a huge clubhouse with workout facility, indoor/outdoor pool, beautiful lake views, and trails for miles for pure peace and tranquility.


