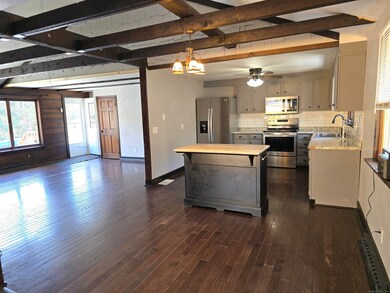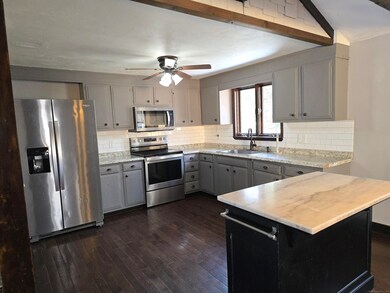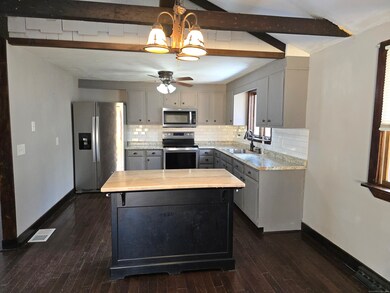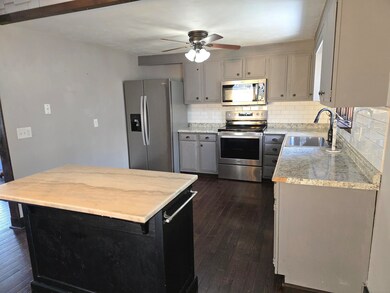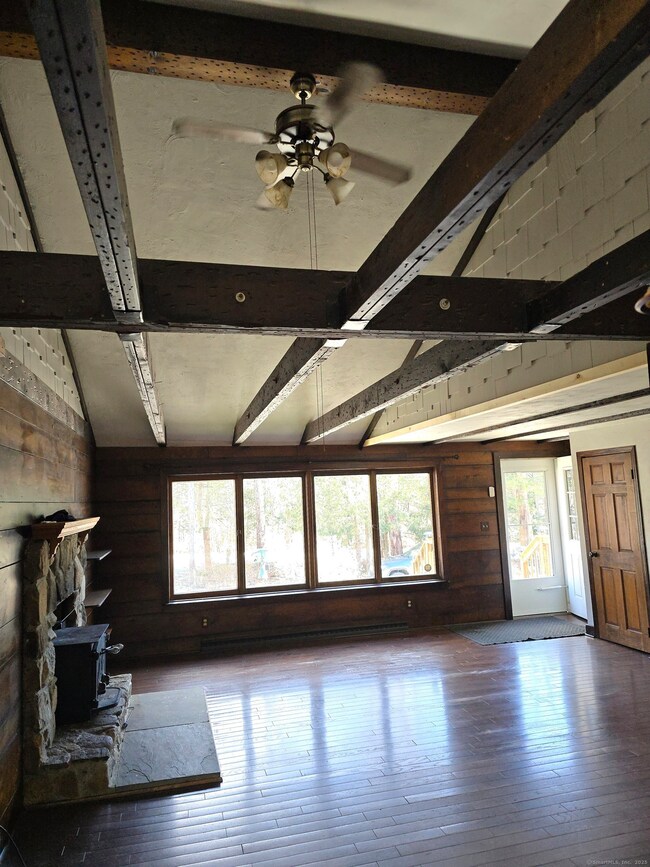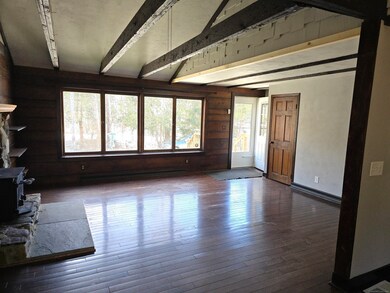385 Jones Hollow Rd Marlborough, CT 06447
Estimated payment $2,426/month
Highlights
- Open Floorplan
- Deck
- Attic
- Elmer Thienes-Mary Hall Elementary School Rated A-
- Ranch Style House
- 1 Fireplace
About This Home
Welcome to your dream retreat! This charming 3-bedroom rustic ranch home, nestled in close proximity to the Blackledge River in the heart of Marlborough is the perfect blend of classic coziness and modern charm. The open-concept living room, dining room, kitchen and family room is perfect for entertaining or relaxing. The living room has a vaulted ceiling with beams, a stone fireplace with wood stove and barnboard surround. Three spacious bedrooms include a primary suite with a full bathroom and a walk in closet. The recently renovated bathrooms boast contemporary fixtures and chic designs. The country-style kitchen comes equipped with modern appliances and subway tile backsplash, providing all the conveniences of today amidst the charm of yesteryears. This home also features an 800sf finished basement and hardwood floors throughout most of the main living area. Numerous recent improvements: new roof, exterior paint, new central air, sidewalk and deck. The fenced in back yard is a perfect spot for family and pets. Don't miss out on this unique opportunity to own a piece of rustic paradise with all the amenities you need for comfortable living.
Home Details
Home Type
- Single Family
Est. Annual Taxes
- $5,349
Year Built
- Built in 1969
Lot Details
- 0.65 Acre Lot
Home Design
- Ranch Style House
- Concrete Foundation
- Frame Construction
- Asphalt Shingled Roof
- Shingle Siding
Interior Spaces
- Open Floorplan
- 1 Fireplace
- Laundry on lower level
Kitchen
- Oven or Range
- Microwave
Bedrooms and Bathrooms
- 3 Bedrooms
- 2 Full Bathrooms
Attic
- Unfinished Attic
- Attic or Crawl Hatchway Insulated
Partially Finished Basement
- Basement Fills Entire Space Under The House
- Sump Pump
Parking
- 8 Parking Spaces
- Parking Deck
- Circular Driveway
- Gravel Driveway
Outdoor Features
- Deck
- Shed
Schools
- Elmer Thienes Elementary School
- Rham Middle School
- Rham High School
Utilities
- Central Air
- Heating System Uses Oil
- Private Company Owned Well
- Electric Water Heater
- Fuel Tank Located in Basement
- Cable TV Available
Listing and Financial Details
- Exclusions: The outside wood boiler, its surrounding enclosure and the firewood are not included and will be removed prior to closing.
- Assessor Parcel Number 2224345
Map
Home Values in the Area
Average Home Value in this Area
Tax History
| Year | Tax Paid | Tax Assessment Tax Assessment Total Assessment is a certain percentage of the fair market value that is determined by local assessors to be the total taxable value of land and additions on the property. | Land | Improvement |
|---|---|---|---|---|
| 2024 | $5,143 | $141,720 | $50,720 | $91,000 |
| 2023 | $4,922 | $141,720 | $50,720 | $91,000 |
| 2022 | $5,038 | $141,720 | $50,720 | $91,000 |
| 2021 | $5,079 | $141,720 | $50,720 | $91,000 |
| 2020 | $4,973 | $137,100 | $50,720 | $86,380 |
| 2019 | $5,199 | $139,580 | $50,750 | $88,830 |
| 2018 | $5,097 | $139,580 | $50,750 | $88,830 |
| 2017 | $4,950 | $139,580 | $50,750 | $88,830 |
| 2016 | $4,767 | $139,580 | $50,750 | $88,830 |
| 2015 | $4,538 | $137,970 | $53,620 | $84,350 |
| 2014 | $4,339 | $137,970 | $53,620 | $84,350 |
Property History
| Date | Event | Price | Change | Sq Ft Price |
|---|---|---|---|---|
| 03/15/2025 03/15/25 | Pending | -- | -- | -- |
| 02/07/2025 02/07/25 | For Sale | $375,000 | +112.7% | $157 / Sq Ft |
| 11/30/2016 11/30/16 | Sold | $176,300 | -14.0% | $111 / Sq Ft |
| 10/07/2016 10/07/16 | Pending | -- | -- | -- |
| 06/16/2016 06/16/16 | For Sale | $204,900 | -- | $129 / Sq Ft |
Purchase History
| Date | Type | Sale Price | Title Company |
|---|---|---|---|
| Warranty Deed | -- | None Available | |
| Warranty Deed | -- | None Available | |
| Quit Claim Deed | -- | None Available | |
| Quit Claim Deed | -- | None Available | |
| Warranty Deed | -- | -- | |
| Warranty Deed | -- | -- | |
| Warranty Deed | $176,300 | -- | |
| Warranty Deed | $176,300 | -- | |
| Warranty Deed | -- | -- | |
| Warranty Deed | $176,300 | -- |
Mortgage History
| Date | Status | Loan Amount | Loan Type |
|---|---|---|---|
| Previous Owner | $50,000 | Second Mortgage Made To Cover Down Payment | |
| Previous Owner | $49,000 | Credit Line Revolving | |
| Previous Owner | $141,040 | Purchase Money Mortgage | |
| Previous Owner | $152,000 | No Value Available |
Source: SmartMLS
MLS Number: 24068177
APN: MARL-000001-000002-000004
- 21 Finley Hill Rd
- 19 Finley Hill Rd
- 290 Imperial Dr
- 1667 Diamond Lake Rd
- 105 Partridge Landing
- 6 Winthrop Dr
- 1451 Diamond Lake Rd
- 1485 Diamond Lake Rd
- 55 Brian Dr
- 29 Pheasant Crossing
- 49 Jonathan Trail
- 7 Zenith Ln
- 9 Rivendell Rd
- 13 Myrna Dr
- 390 Ash Swamp Rd
- 21 Abby Dr
- 2788 Hebron Ave
- 456 Thompson St
- 125 Cheney Rd
- 497 Eastbury Hill Rd

