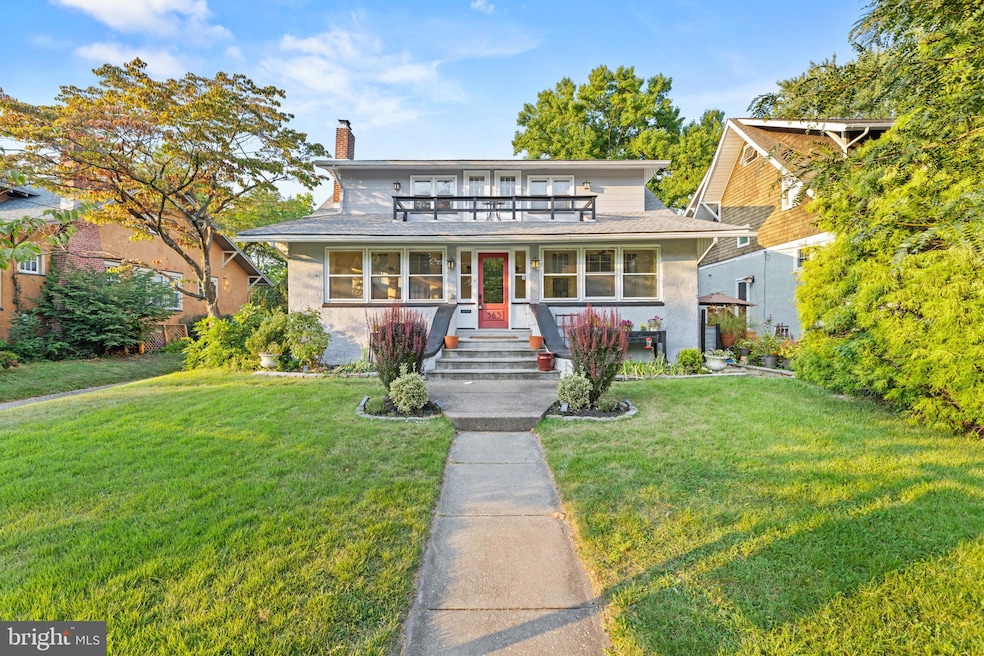
385 Park Ave Collingswood, NJ 08108
Highlights
- Cape Cod Architecture
- Wood Flooring
- Attic
- James A. Garfield Elementary School Rated A-
- Garden View
- Bonus Room
About This Home
As of October 2024Check out this expanded 2300 sf Cape Cod drenched with sunlight! Ideally located across from Knight Park, this 4 bedroom/2 bath home with bonus room and office, is just around the corner from downtown Collingswood and all its boutiques, shops, and restaurants. Walking distance to all the schools as well as PATCO. Enjoy a cup of coffee and a view of Knight Park from your balcony or front porch. Step into a large bright, spacious living room with a fireplace and custom shelves. The large dining room is great for entertaining! The updated kitchen is nice and bright, with four-person island, pantry, extra sink, and wine fridge. Also features a cozy breakfast nook off the kitchen which overlooks the backyard. There is also a bedroom (that could be used as an office or in-law suite) and a full bathroom on the first floor. The second floor has four bedrooms and a full bathroom. Two of the bedrooms have access to the balcony which overlooks the park. Beautiful hardwood floors throughout. The giant basement is great for storage. Delightful backyard with deck, separate fire pit area, gazebo, and shed. All of this, in one ideally located home, is amazing! You’ll have to see it to believe it. Buyer is responsible for obtaining CO. Seller is listing agent.
Last Agent to Sell the Property
Weichert Realtors-Medford License #1974913 Listed on: 09/04/2024

Home Details
Home Type
- Single Family
Est. Annual Taxes
- $11,225
Year Built
- Built in 1925
Lot Details
- 7,022 Sq Ft Lot
- Lot Dimensions are 60.00 x 117.00
- Property is in very good condition
Parking
- Driveway
Property Views
- Garden
- Park or Greenbelt
Home Design
- Cape Cod Architecture
- Brick Foundation
- Frame Construction
- Shingle Roof
Interior Spaces
- 2,298 Sq Ft Home
- Property has 2 Levels
- Ceiling height of 9 feet or more
- Ceiling Fan
- Living Room
- Dining Room
- Den
- Bonus Room
- Wood Flooring
- Attic
Bedrooms and Bathrooms
- En-Suite Primary Bedroom
- In-Law or Guest Suite
Basement
- Basement Fills Entire Space Under The House
- Interior and Exterior Basement Entry
- Basement Windows
Accessible Home Design
- More Than Two Accessible Exits
Utilities
- Window Unit Cooling System
- Forced Air Heating System
- Natural Gas Water Heater
Community Details
- No Home Owners Association
Listing and Financial Details
- Tax Lot 00022
- Assessor Parcel Number 12-00111-00022
Ownership History
Purchase Details
Home Financials for this Owner
Home Financials are based on the most recent Mortgage that was taken out on this home.Purchase Details
Home Financials for this Owner
Home Financials are based on the most recent Mortgage that was taken out on this home.Similar Homes in the area
Home Values in the Area
Average Home Value in this Area
Purchase History
| Date | Type | Sale Price | Title Company |
|---|---|---|---|
| Deed | $570,000 | Your Hometown Title | |
| Bargain Sale Deed | $214,000 | -- |
Mortgage History
| Date | Status | Loan Amount | Loan Type |
|---|---|---|---|
| Open | $456,000 | New Conventional | |
| Previous Owner | $158,800 | New Conventional | |
| Previous Owner | $900 | Future Advance Clause Open End Mortgage | |
| Previous Owner | $118,000 | Purchase Money Mortgage |
Property History
| Date | Event | Price | Change | Sq Ft Price |
|---|---|---|---|---|
| 10/04/2024 10/04/24 | Sold | $570,000 | +1.1% | $248 / Sq Ft |
| 09/11/2024 09/11/24 | Pending | -- | -- | -- |
| 09/04/2024 09/04/24 | For Sale | $564,000 | -- | $245 / Sq Ft |
Tax History Compared to Growth
Tax History
| Year | Tax Paid | Tax Assessment Tax Assessment Total Assessment is a certain percentage of the fair market value that is determined by local assessors to be the total taxable value of land and additions on the property. | Land | Improvement |
|---|---|---|---|---|
| 2025 | $11,393 | $576,700 | $213,300 | $363,400 |
| 2024 | $11,225 | $293,700 | $126,700 | $167,000 |
| 2023 | $11,225 | $293,700 | $126,700 | $167,000 |
| 2022 | $10,946 | $293,700 | $126,700 | $167,000 |
| 2021 | $10,782 | $293,700 | $126,700 | $167,000 |
| 2020 | $10,532 | $293,700 | $126,700 | $167,000 |
| 2019 | $10,303 | $293,700 | $126,700 | $167,000 |
| 2018 | $10,203 | $293,700 | $126,700 | $167,000 |
| 2017 | $10,068 | $293,700 | $126,700 | $167,000 |
| 2016 | $9,807 | $293,700 | $126,700 | $167,000 |
| 2015 | $9,516 | $293,700 | $126,700 | $167,000 |
| 2014 | $9,252 | $293,700 | $126,700 | $167,000 |
Agents Affiliated with this Home
-
John Smitherman
J
Seller's Agent in 2024
John Smitherman
Weichert Corporate
(941) 544-0164
4 in this area
8 Total Sales
-
Nicole Miccoli

Buyer's Agent in 2024
Nicole Miccoli
EXP Realty, LLC
(718) 440-6010
8 in this area
97 Total Sales
Map
Source: Bright MLS
MLS Number: NJCD2074746
APN: 12-00111-0000-00022
- 349 Park Ave
- 333 Park Ave
- 463 Haddon Ave
- 429 Park Ave
- 15 Crestmont Terrace
- 267 Park Ave
- 268 Haddon Ave
- 400 Virginia Ave
- 225 W Franklin Ave
- 17 Harvard Ave
- 122 E Coulter Ave
- 605 N Atlantic Ave Unit 315
- 610 N Atlantic Ave
- 11 W Wayne Terrace
- 301 Lakeview Dr
- 211 N Vineyard Blvd
- 527 Dwight Ave
- 316 White Horse Pike Unit 307
- 74 Haddon Ave
- 245 E Knight Ave






