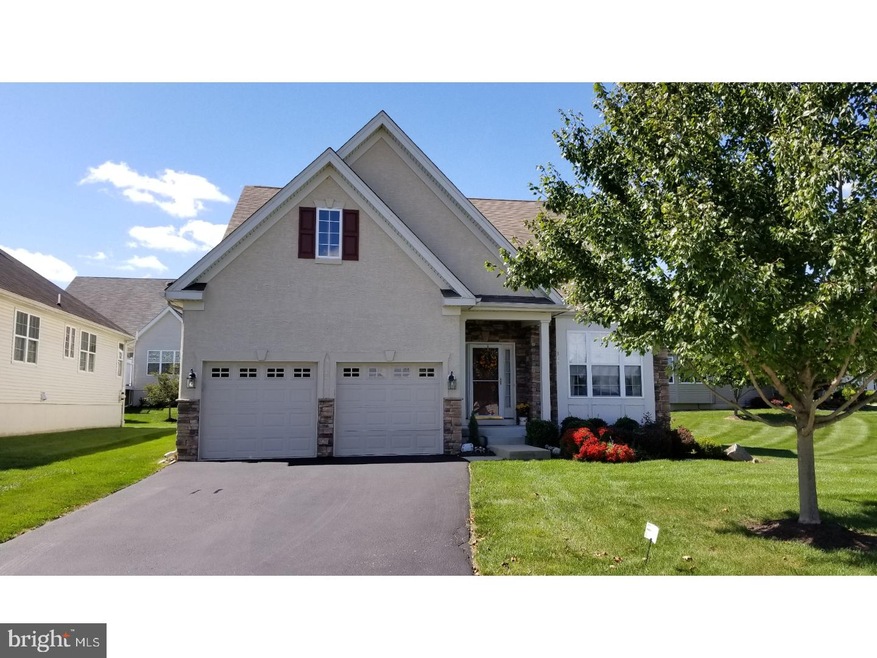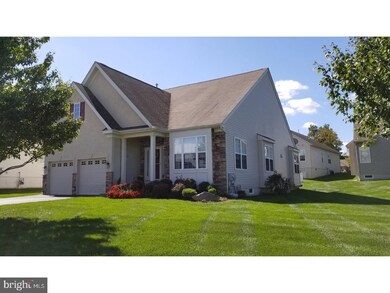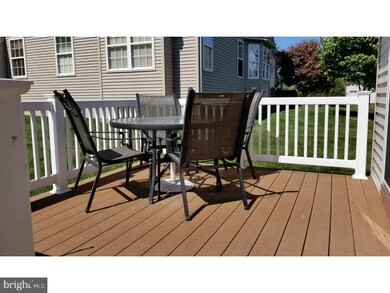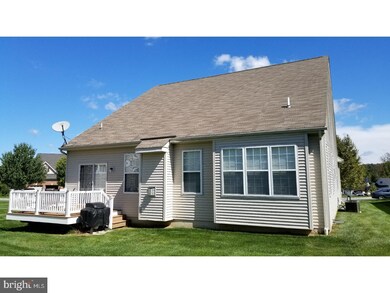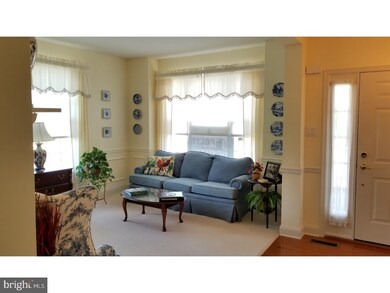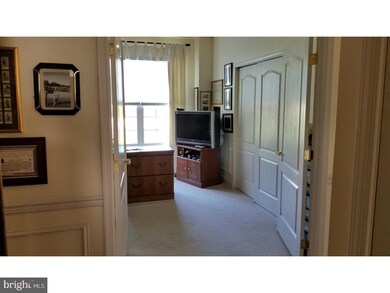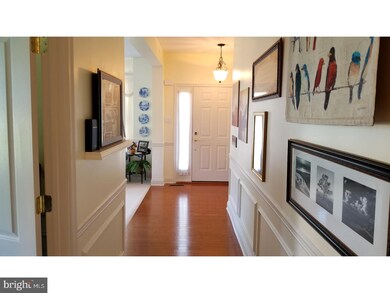
385 Randall Ln Coatesville, PA 19320
Valley NeighborhoodHighlights
- Clubhouse
- Rambler Architecture
- Wood Flooring
- Deck
- Cathedral Ceiling
- Attic
About This Home
As of July 2018Beautiful single home in The Villages at Hillview. This is well sought after 55+ community in Valley Township. Features include foyer entry with wood floors, living room with wall to wall carpets and wainscoting. There is an upgraded gourmet kitchen with granite counters, double sink, double oven, wood floor and slider off the dining area to deck. The kitchen, dining and family room area is a nice open floor plan with vaulted ceiling in family room area. There is a gas fireplace in the family room and wood floors. The kitchen also has a gas line installed plus a gas range is available if preferred. There are 3 bedrooms on the main level including main bedroom, wall to wall carpeting, 2 walk in closets and a full bath with double sink vanity and stall shower. There are two other bedrooms and a hall bath. The 3rd bedroom with double French doors is currently an office but can easily be a guest room or converted back to a formal dining room. The lower level boasts an enormous full basement with great ceiling height. With the egress window installed this is an easy conversion to additional living space. The home is equipped with a central vacuum system. The community has many amenities including Club house, swimming pool, fitness room, cottage and more!!! Call today to view this fine home!!!
Last Agent to Sell the Property
Quinn & Wilson, Inc. License #AB043498A Listed on: 08/24/2017
Home Details
Home Type
- Single Family
Est. Annual Taxes
- $6,962
Year Built
- Built in 2007
Lot Details
- 10,128 Sq Ft Lot
- Property is in good condition
HOA Fees
- $218 Monthly HOA Fees
Parking
- 2 Car Direct Access Garage
- 2 Open Parking Spaces
- Garage Door Opener
- Driveway
Home Design
- Rambler Architecture
- Shingle Roof
- Aluminum Siding
- Stone Siding
- Vinyl Siding
- Concrete Perimeter Foundation
Interior Spaces
- 1,902 Sq Ft Home
- Property has 1 Level
- Central Vacuum
- Cathedral Ceiling
- Ceiling Fan
- Gas Fireplace
- Family Room
- Living Room
- Dining Room
- Unfinished Basement
- Basement Fills Entire Space Under The House
- Laundry on main level
- Attic
Kitchen
- Butlers Pantry
- Built-In Self-Cleaning Double Oven
- <<builtInMicrowave>>
- Dishwasher
- Kitchen Island
- Disposal
Flooring
- Wood
- Wall to Wall Carpet
- Tile or Brick
- Vinyl
Bedrooms and Bathrooms
- 3 Bedrooms
- En-Suite Primary Bedroom
- En-Suite Bathroom
- 2 Full Bathrooms
- Walk-in Shower
Schools
- Coatesville Area Senior High School
Utilities
- Forced Air Heating and Cooling System
- Natural Gas Water Heater
Additional Features
- Mobility Improvements
- Energy-Efficient Windows
- Deck
Listing and Financial Details
- Tax Lot 0219
- Assessor Parcel Number 38-03 -0219
Community Details
Overview
- Association fees include pool(s), common area maintenance, lawn maintenance, snow removal, health club
- $900 Other One-Time Fees
- Hillview Subdivision
Amenities
- Clubhouse
Recreation
- Tennis Courts
- Community Pool
Ownership History
Purchase Details
Home Financials for this Owner
Home Financials are based on the most recent Mortgage that was taken out on this home.Purchase Details
Similar Homes in Coatesville, PA
Home Values in the Area
Average Home Value in this Area
Purchase History
| Date | Type | Sale Price | Title Company |
|---|---|---|---|
| Warranty Deed | $310,000 | Aaron Abstract Company | |
| Deed | $302,574 | None Available |
Mortgage History
| Date | Status | Loan Amount | Loan Type |
|---|---|---|---|
| Previous Owner | $75,000 | Credit Line Revolving | |
| Previous Owner | $50,000 | Credit Line Revolving |
Property History
| Date | Event | Price | Change | Sq Ft Price |
|---|---|---|---|---|
| 07/11/2025 07/11/25 | Pending | -- | -- | -- |
| 07/07/2025 07/07/25 | For Sale | $464,900 | +50.0% | $244 / Sq Ft |
| 07/25/2018 07/25/18 | Sold | $310,000 | 0.0% | $163 / Sq Ft |
| 05/24/2018 05/24/18 | Off Market | $310,000 | -- | -- |
| 05/14/2018 05/14/18 | Pending | -- | -- | -- |
| 02/27/2018 02/27/18 | Price Changed | $314,900 | -1.6% | $166 / Sq Ft |
| 08/24/2017 08/24/17 | For Sale | $319,900 | -- | $168 / Sq Ft |
Tax History Compared to Growth
Tax History
| Year | Tax Paid | Tax Assessment Tax Assessment Total Assessment is a certain percentage of the fair market value that is determined by local assessors to be the total taxable value of land and additions on the property. | Land | Improvement |
|---|---|---|---|---|
| 2024 | $7,973 | $156,730 | $41,370 | $115,360 |
| 2023 | $7,769 | $156,730 | $41,370 | $115,360 |
| 2022 | $7,530 | $156,730 | $41,370 | $115,360 |
| 2021 | $7,296 | $156,730 | $41,370 | $115,360 |
| 2020 | $7,229 | $156,730 | $41,370 | $115,360 |
| 2019 | $6,962 | $156,730 | $41,370 | $115,360 |
| 2018 | $6,674 | $156,730 | $41,370 | $115,360 |
| 2017 | $6,242 | $156,730 | $41,370 | $115,360 |
| 2016 | $4,995 | $156,730 | $41,370 | $115,360 |
| 2015 | $4,995 | $156,730 | $41,370 | $115,360 |
| 2014 | $4,995 | $156,730 | $41,370 | $115,360 |
Agents Affiliated with this Home
-
Daniel Pizzi

Seller's Agent in 2025
Daniel Pizzi
NextHome Brandywine
(484) 678-9262
2 in this area
73 Total Sales
-
Robert Felte Jr

Seller's Agent in 2018
Robert Felte Jr
Quinn & Wilson, Inc.
(215) 858-7800
67 Total Sales
Map
Source: Bright MLS
MLS Number: 1000293443
APN: 38-003-0219.0000
- 215 Gaston Ln
- 228 Gaston Ln
- 152 Stoyer Rd
- 164 Stoyer Rd
- 104 Haslan Ln Unit 2
- 120 Pinkerton Rd
- 100 Pinkerton Rd
- 1503 Hulnick Rd
- 304 Moore Rd
- 304 Gilmer Rd
- 148 Lilac Ct
- 11 Heron Ln
- 185 Davish Rd
- 417 Gilmer Rd
- 2738 S Manor Rd
- 106 Lilac Ct
- 540 Gilmer Rd Unit 366
- 1301 Blackhorse Hill Rd
- 401 Poplar St
- 499 Prospect Ave
