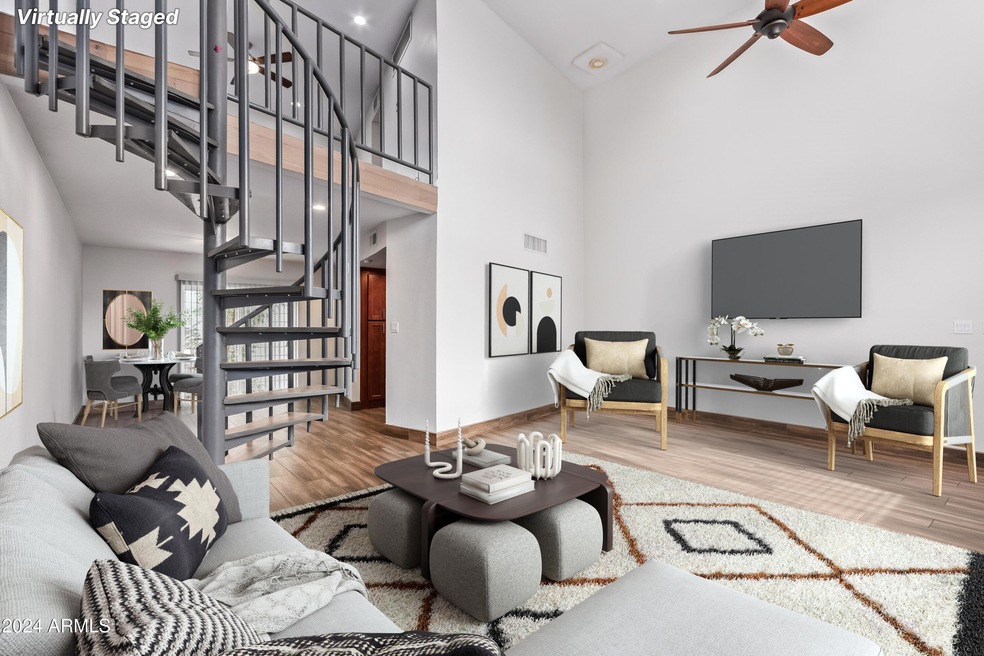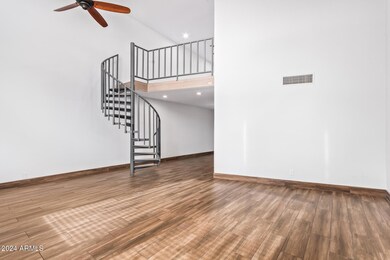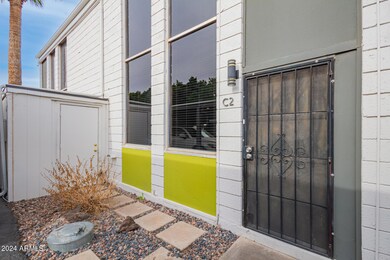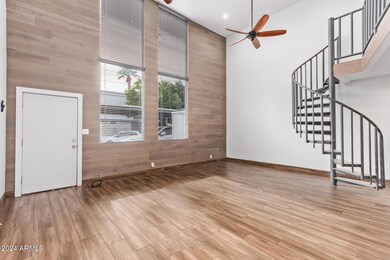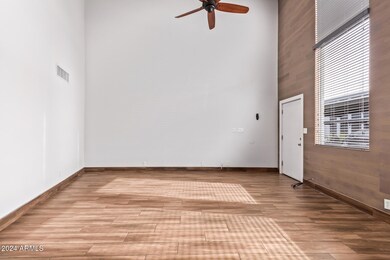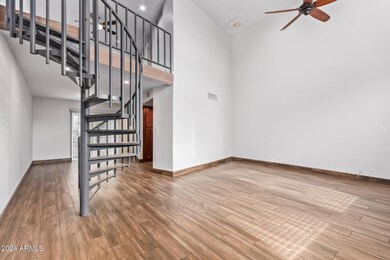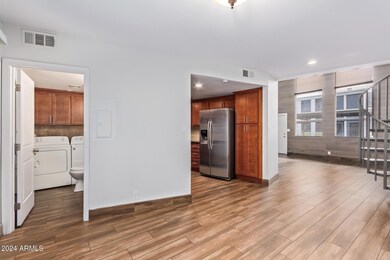
385 W Pierson St Unit C2 Phoenix, AZ 85013
Uptown Phoenix NeighborhoodHighlights
- Outdoor Fireplace
- Community Pool
- Central Air
- Phoenix Coding Academy Rated A
- Ceiling height of 9 feet or more
- Ceiling Fan
About This Home
As of March 2025Location, location, location! This great community is located the in the Pierson Place Historic District and is walking distance to several amazing restaurants, bars and shopping. Super desirable area near the Melrose district. It is also close to the light rail and it has easy Freeway access to I-17 and the 51. As you step inside, you'll be wowed by the soaring ceilings and expansive windows in the great room, creating a bright, open atmosphere. The elegant spiral staircase and private back patio add to the home's appeal, while the community pool offers a refreshing place to relax. This is a must see — don't miss the chance to make this your next Home!
Last Agent to Sell the Property
Grand Canyon Realty License #Br634723000 Listed on: 12/17/2024
Townhouse Details
Home Type
- Townhome
Est. Annual Taxes
- $691
Year Built
- Built in 1974
Lot Details
- 744 Sq Ft Lot
- Block Wall Fence
HOA Fees
- $315 Monthly HOA Fees
Parking
- 1 Carport Space
Home Design
- Foam Roof
- Block Exterior
Interior Spaces
- 1,144 Sq Ft Home
- 2-Story Property
- Ceiling height of 9 feet or more
- Ceiling Fan
- Fireplace
Kitchen
- Electric Cooktop
- Built-In Microwave
Bedrooms and Bathrooms
- 1 Bedroom
- Primary Bathroom is a Full Bathroom
- 1.5 Bathrooms
Outdoor Features
- Outdoor Fireplace
Schools
- Longview Elementary School
- Osborn Middle School
- Central High School
Utilities
- Central Air
- Heating Available
Listing and Financial Details
- Tax Lot C2
- Assessor Parcel Number 155-35-123
Community Details
Overview
- Association fees include sewer, ground maintenance, street maintenance, trash, water
- Brown Community Mgt. Association, Phone Number (480) 339-8823
- Pierson West Subdivision
Recreation
- Community Pool
Ownership History
Purchase Details
Home Financials for this Owner
Home Financials are based on the most recent Mortgage that was taken out on this home.Purchase Details
Purchase Details
Home Financials for this Owner
Home Financials are based on the most recent Mortgage that was taken out on this home.Purchase Details
Home Financials for this Owner
Home Financials are based on the most recent Mortgage that was taken out on this home.Purchase Details
Similar Homes in the area
Home Values in the Area
Average Home Value in this Area
Purchase History
| Date | Type | Sale Price | Title Company |
|---|---|---|---|
| Warranty Deed | $303,000 | Pioneer Title Agency | |
| Warranty Deed | -- | -- | |
| Warranty Deed | $144,000 | Security Title Agency Inc | |
| Warranty Deed | $61,000 | First American Title Ins | |
| Cash Sale Deed | $42,500 | Transnation Title Insurance |
Mortgage History
| Date | Status | Loan Amount | Loan Type |
|---|---|---|---|
| Previous Owner | $272,700 | New Conventional | |
| Previous Owner | $144,000 | Commercial | |
| Previous Owner | $0 | Unknown | |
| Previous Owner | $62,000 | Unknown | |
| Previous Owner | $57,950 | New Conventional |
Property History
| Date | Event | Price | Change | Sq Ft Price |
|---|---|---|---|---|
| 03/10/2025 03/10/25 | Sold | $303,000 | -3.8% | $265 / Sq Ft |
| 01/21/2025 01/21/25 | Pending | -- | -- | -- |
| 12/17/2024 12/17/24 | For Sale | $315,000 | -- | $275 / Sq Ft |
Tax History Compared to Growth
Tax History
| Year | Tax Paid | Tax Assessment Tax Assessment Total Assessment is a certain percentage of the fair market value that is determined by local assessors to be the total taxable value of land and additions on the property. | Land | Improvement |
|---|---|---|---|---|
| 2025 | $691 | $5,508 | -- | -- |
| 2024 | $668 | $5,245 | -- | -- |
| 2023 | $668 | $25,710 | $5,140 | $20,570 |
| 2022 | $664 | $19,670 | $3,930 | $15,740 |
| 2021 | $675 | $19,820 | $3,960 | $15,860 |
| 2020 | $658 | $17,030 | $3,400 | $13,630 |
| 2019 | $630 | $14,080 | $2,810 | $11,270 |
| 2018 | $609 | $7,150 | $1,430 | $5,720 |
| 2017 | $488 | $7,070 | $1,410 | $5,660 |
| 2016 | $469 | $7,100 | $1,420 | $5,680 |
| 2015 | $437 | $5,410 | $1,080 | $4,330 |
Agents Affiliated with this Home
-
C
Seller's Agent in 2025
Charles Martinet
Grand Canyon Realty
-
A
Seller Co-Listing Agent in 2025
Anna Zofia Gurczak
Grand Canyon Realty
-
R
Buyer's Agent in 2025
Raleigh Dombek
Compass
Map
Source: Arizona Regional Multiple Listing Service (ARMLS)
MLS Number: 6795218
APN: 155-35-123
- 523 W Coolidge St
- 654 W Camelback Rd Unit 13
- 729 W Coolidge St Unit 104
- 330 W Minnezona Ave
- 735 W Coolidge St
- 740 W Elm St Unit 266
- 740 W Elm St Unit 264
- 334 W Medlock Dr Unit D102
- 4750 N Central Ave Unit 7
- 4750 N Central Ave Unit C2
- 4750 N Central Ave Unit 3
- 4750 N Central Ave Unit A10
- 4750 N Central Ave Unit 1N
- 4750 N Central Ave Unit 17B
- 512 W Roma Ave
- 411 W Colter St Unit A
- 20 W Pasadena Ave
- 1095 E Indian School Rd Unit 200
- 0 W Camelback Road and 571st Ave
- 1214 W Highland Ave
