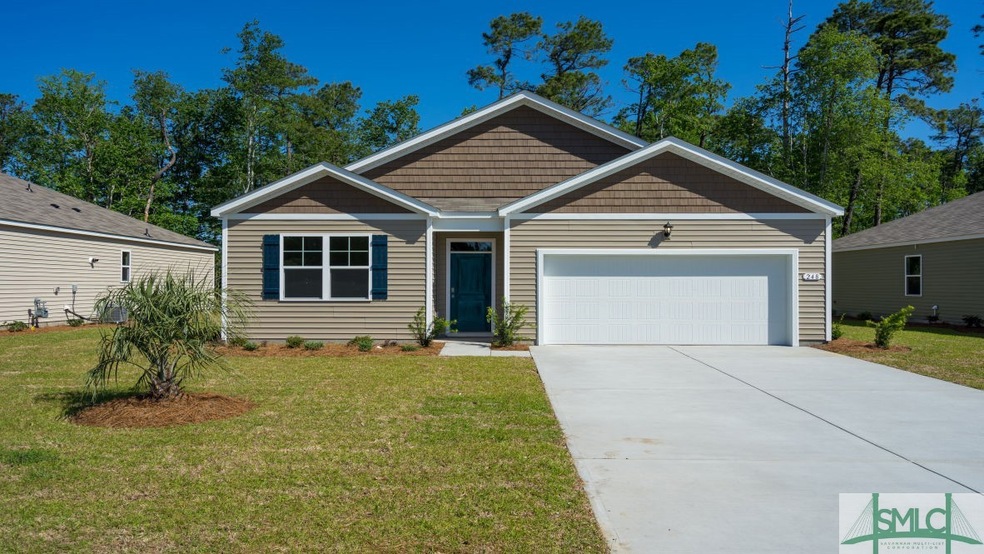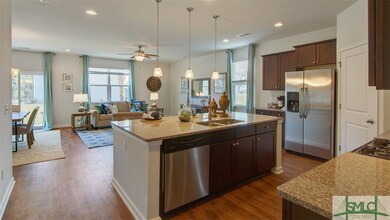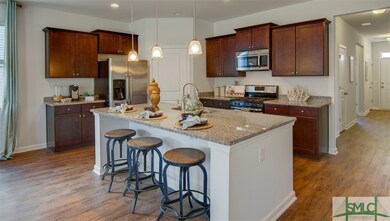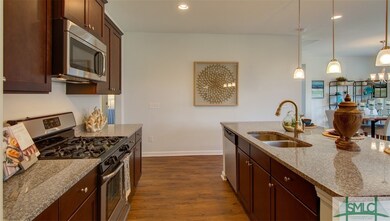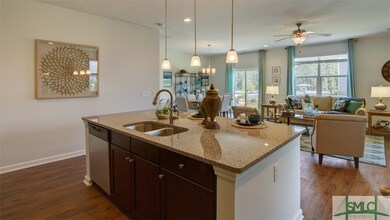
385 Wedge Cir Richmond Hill, GA 31324
Highlights
- Under Construction
- Gourmet Kitchen
- Golf Course View
- Dr. George Washington Carver Elementary School Rated A-
- Primary Bedroom Suite
- Traditional Architecture
About This Home
As of March 2025The Cali is a great open floor plan that offers a 4th BR and 2 Bath. The spacious kitchen offers plenty of cabinet and counter space with a large walk-in pantry. Stainless steel appliances, oversized counter height island overlooks the Living and Dining which is perfect for entertaining. Primary suite with a great size bath that offers double sink vanity, 5 ft. Walk-in shower and large walk-in closet. 2" faux wood blinds at all standard window. Sliding doors off the dining area lead to the 8’ x 10’ porch, fully sodded yard and irrigation and much more. Must see! Located in the beautiful Ways Station golf course community in Richmond Hill!
Home Details
Home Type
- Single Family
Est. Annual Taxes
- $3,910
Year Built
- Built in 2021 | Under Construction
HOA Fees
- $67 Monthly HOA Fees
Parking
- 2 Car Attached Garage
- Garage Door Opener
Property Views
- Lagoon
- Golf Course
Home Design
- Traditional Architecture
- Asphalt Roof
- Vinyl Siding
- Concrete Perimeter Foundation
Interior Spaces
- 1,862 Sq Ft Home
- 1-Story Property
- High Ceiling
- Recessed Lighting
- Double Pane Windows
- Entrance Foyer
Kitchen
- Gourmet Kitchen
- Breakfast Bar
- Self-Cleaning Oven
- Range
- Microwave
- Dishwasher
- Kitchen Island
Bedrooms and Bathrooms
- 4 Bedrooms
- Primary Bedroom Suite
- 2 Full Bathrooms
- Double Vanity
- Garden Bath
- Separate Shower
Laundry
- Laundry Room
- Washer and Dryer Hookup
Eco-Friendly Details
- Energy-Efficient Windows
- Energy-Efficient Insulation
Schools
- Rhe Elementary School
- Rhm Middle School
- Rhh High School
Utilities
- Central Heating and Cooling System
- Programmable Thermostat
- Underground Utilities
- Electric Water Heater
- Cable TV Available
Additional Features
- No Interior Steps
- 8,712 Sq Ft Lot
Listing and Financial Details
- Tax Lot 1231
- Assessor Parcel Number 05486231
Community Details
Overview
- Sentry Management Inc. Association, Phone Number (912) 330-8937
- The Links At Ways Station Subdivision
Amenities
- Shops
Ownership History
Purchase Details
Home Financials for this Owner
Home Financials are based on the most recent Mortgage that was taken out on this home.Map
Similar Homes in Richmond Hill, GA
Home Values in the Area
Average Home Value in this Area
Purchase History
| Date | Type | Sale Price | Title Company |
|---|---|---|---|
| Warranty Deed | $365,000 | -- |
Property History
| Date | Event | Price | Change | Sq Ft Price |
|---|---|---|---|---|
| 03/07/2025 03/07/25 | Sold | $365,000 | -2.6% | $196 / Sq Ft |
| 02/04/2025 02/04/25 | For Sale | $374,900 | 0.0% | $201 / Sq Ft |
| 02/04/2025 02/04/25 | Off Market | $374,900 | -- | -- |
| 01/27/2025 01/27/25 | Price Changed | $374,900 | -2.5% | $201 / Sq Ft |
| 01/17/2025 01/17/25 | Price Changed | $384,700 | -0.1% | $207 / Sq Ft |
| 12/06/2024 12/06/24 | Price Changed | $385,000 | -1.2% | $207 / Sq Ft |
| 11/30/2024 11/30/24 | Price Changed | $389,800 | 0.0% | $209 / Sq Ft |
| 11/20/2024 11/20/24 | Price Changed | $389,900 | -4.0% | $209 / Sq Ft |
| 11/09/2024 11/09/24 | For Sale | $406,000 | 0.0% | $218 / Sq Ft |
| 11/09/2024 11/09/24 | Off Market | $406,000 | -- | -- |
| 11/06/2024 11/06/24 | For Sale | $406,000 | +34.0% | $218 / Sq Ft |
| 12/30/2021 12/30/21 | Sold | $302,990 | 0.0% | $163 / Sq Ft |
| 07/23/2021 07/23/21 | Pending | -- | -- | -- |
| 07/21/2021 07/21/21 | For Sale | $302,990 | -- | $163 / Sq Ft |
Tax History
| Year | Tax Paid | Tax Assessment Tax Assessment Total Assessment is a certain percentage of the fair market value that is determined by local assessors to be the total taxable value of land and additions on the property. | Land | Improvement |
|---|---|---|---|---|
| 2024 | $3,910 | $138,280 | $26,000 | $112,280 |
| 2023 | $3,910 | $126,120 | $26,000 | $100,120 |
| 2022 | $2,997 | $98,720 | $26,000 | $72,720 |
Source: Savannah Multi-List Corporation
MLS Number: 254025
APN: 054-86-004-231
- 112 Coby Ln
- 165 Coby Ln
- 150 Gypsea Ln
- 220 James Dr
- 38 Knotty Ct
- 151 Gypsea Ln
- 338 Wedge Cir
- 49 Nettleton Ln
- 80 Rimmon Ct
- 352 Wedge Cir
- 313 Coby Ln
- 168 Wexford Dr
- 760 Highland Cir
- 774 Highland Cir
- 832 Highland Cir
- 496 Monterey Loop
- 188 Monterey Loop
- 210 Monterey Loop
- 332 Monterey Loop
- 469 Monterey Loop
