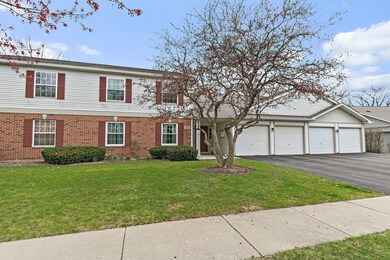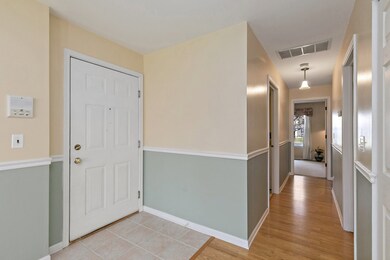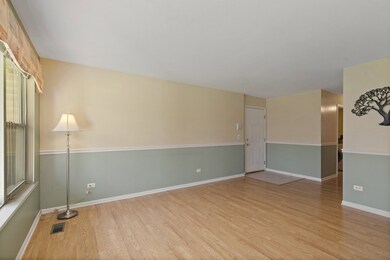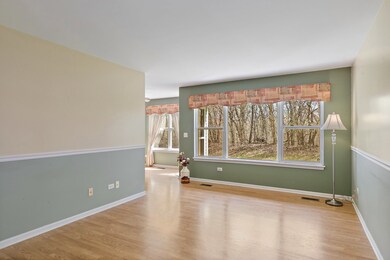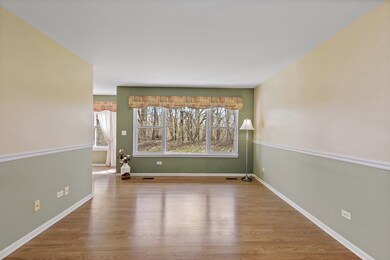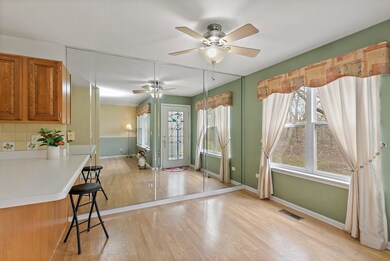
385 Woodview Cir Unit B Elgin, IL 60120
Bluff City NeighborhoodHighlights
- Open Floorplan
- Living Room
- Central Air
- Walk-In Closet
- Laundry Room
- Dining Room
About This Home
As of May 2025This neat and adorable first floor condo is waiting for you to call it your new home! Located on a quiet street, it backs into a wooded area. The unit offers open space concept with lots of light. Living room is combined with the dining room and invites you to relax and recharge. On a warm day you can enjoy tranquility on your private patio. All major appliances are new: WATER HEATER installed in 2023, A/C and FURNACE in 2022, newer washer and dryer. Windows in both bedrooms were replaced 5 years ago. Roof was replaced by the association 2 years ago. Custom blinds and other designer window treatments go with the sale. The home also boasts wood laminate floors in the family area, lots of closet space, double sink in master bathroom. The property is located close to major intersections, I-90 expressway, shopping areas and downtown Elgin.
Last Agent to Sell the Property
Coldwell Banker Realty License #475178047 Listed on: 04/16/2025

Property Details
Home Type
- Condominium
Year Built
- Built in 1998
HOA Fees
- $273 Monthly HOA Fees
Parking
- 1 Car Garage
- Driveway
- Parking Included in Price
Home Design
- Brick Exterior Construction
- Asphalt Roof
- Concrete Perimeter Foundation
Interior Spaces
- 1,100 Sq Ft Home
- 2-Story Property
- Open Floorplan
- Ceiling Fan
- Family Room
- Living Room
- Dining Room
Kitchen
- Range with Range Hood
- Microwave
- Dishwasher
- Disposal
Flooring
- Carpet
- Laminate
Bedrooms and Bathrooms
- 2 Bedrooms
- 2 Potential Bedrooms
- Walk-In Closet
- 2 Full Bathrooms
Laundry
- Laundry Room
- Dryer
- Washer
Home Security
Utilities
- Central Air
- Heating System Uses Natural Gas
Listing and Financial Details
- Senior Tax Exemptions
- Homeowner Tax Exemptions
- Senior Freeze Tax Exemptions
Community Details
Overview
- Association fees include insurance, exterior maintenance, lawn care, scavenger, snow removal
- 4 Units
- Kathy Association, Phone Number (847) 459-1222
- Oakwood Hills Subdivision
- Property managed by Oakwood Hills Condo Association
Pet Policy
- Dogs and Cats Allowed
Security
- Carbon Monoxide Detectors
Similar Homes in Elgin, IL
Home Values in the Area
Average Home Value in this Area
Property History
| Date | Event | Price | Change | Sq Ft Price |
|---|---|---|---|---|
| 05/07/2025 05/07/25 | Sold | $236,000 | +0.4% | $215 / Sq Ft |
| 04/19/2025 04/19/25 | Pending | -- | -- | -- |
| 04/16/2025 04/16/25 | For Sale | $235,000 | -- | $214 / Sq Ft |
Tax History Compared to Growth
Agents Affiliated with this Home
-
Lena Ecklund

Seller's Agent in 2025
Lena Ecklund
Coldwell Banker Realty
(847) 814-0638
1 in this area
23 Total Sales
-
Veronica Lugo

Buyer's Agent in 2025
Veronica Lugo
eXp Realty
(630) 644-6144
1 in this area
3 Total Sales
Map
Source: Midwest Real Estate Data (MRED)
MLS Number: 12313174
- 1023 Berkshire Ct Unit D
- 1022 Chaucer Ct Unit B
- 641 Natoma Dr
- 851 Mackey Ln
- 539 Cleveland Ave
- 627 Cookane Ave
- 301 Illinois Ave
- 130 Stonehurst Dr
- 764 Terrace Ct Unit A
- 80 Chestnut Ct
- 500 Littleton Trail Unit 355
- 306 S Liberty St
- 606 Littleton Trail Unit 251
- 236 Stonehurst Dr
- 1351 Windsor Ct
- 106 S Liberty St
- 164 S Porter St
- 600 E Chicago St
- 414 Dwight St
- 364 Bent St

