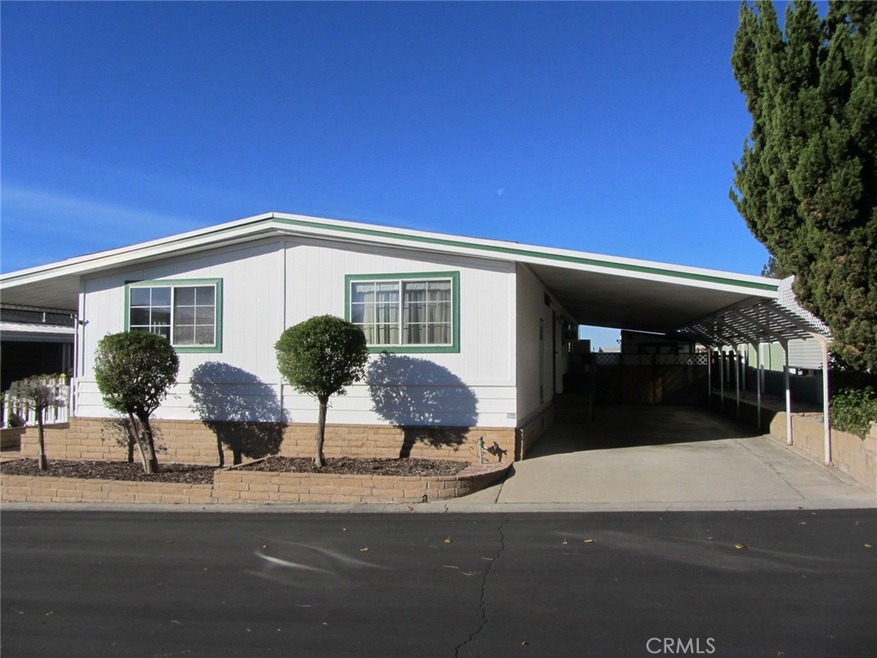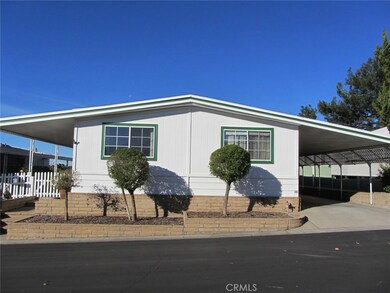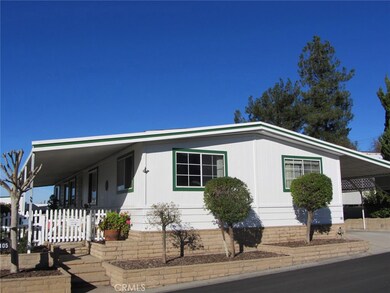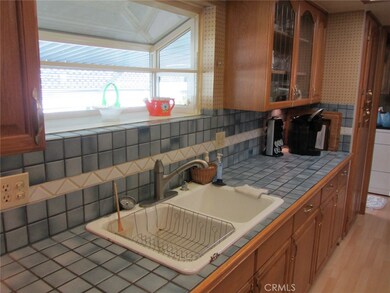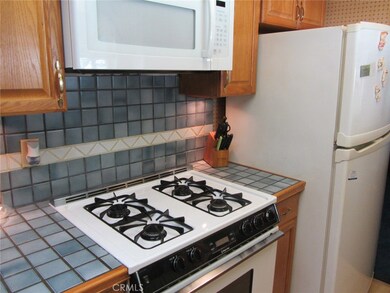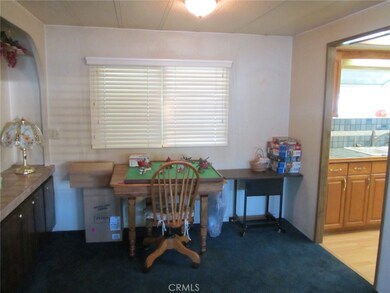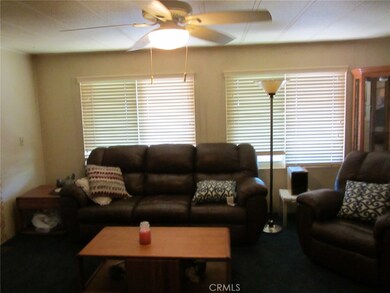
3850 Atlantic Ave Unit 105 Highland, CA 92346
Crossroads NeighborhoodHighlights
- Spa
- Gated Community
- Clubhouse
- Senior Community
- City Lights View
- Community Pool
About This Home
As of May 2024Wonderful Valencia Lea Senior park. Rare 3 bedroom 2 bath in very nice condition. Updated E3 energy efficient windows. has laminate floors through much of unit. Very nice kitchen with wood cabinets , indoor laundry. Spacious living room and a very large dining room as well. Sits up at top of park and has a Nice city lights view and afternoon breeze as well as a mountain view. Nice carport with a large shed set up as a workshop or for storage as well as another shed on other side. Large patio area and Slump stone hardscape front planters. This will not last. Close to shopping and Freeway access as well as San Manuel. Park has very nice clubhouse, pool and jacuzzi.
Last Agent to Sell the Property
RE/MAX ADVANTAGE License #01021176 Listed on: 01/25/2019

Property Details
Home Type
- Manufactured Home
Year Built
- Built in 1976
Lot Details
- East Facing Home
- Paved or Partially Paved Lot
- Land Lease
HOA Fees
- $781 Monthly HOA Fees
Property Views
- City Lights
- Mountain
Home Design
- Turnkey
- Block Foundation
Interior Spaces
- 1,440 Sq Ft Home
- 1-Story Property
- Ceiling Fan
- Awning
- ENERGY STAR Qualified Windows
- Blinds
- Garden Windows
- Workshop
- Laundry Room
Kitchen
- Gas Cooktop
- Dishwasher
- Ceramic Countertops
Flooring
- Carpet
- Laminate
Bedrooms and Bathrooms
- 3 Bedrooms
- 2 Full Bathrooms
- Bathtub
- Walk-in Shower
Home Security
- Carbon Monoxide Detectors
- Fire and Smoke Detector
Parking
- 2 Parking Spaces
- 2 Attached Carport Spaces
- Parking Available
- Guest Parking
Outdoor Features
- Spa
- Shed
Mobile Home
- Mobile home included in the sale
- Mobile Home is 24 x 60 Feet
- Manufactured Home
Utilities
- Central Heating and Cooling System
- Natural Gas Connected
Additional Features
- More Than Two Accessible Exits
- Suburban Location
Listing and Financial Details
- Rent includes all utilities, association dues, cable TV, pool, sewer
- Assessor Parcel Number 1200011036105
Community Details
Overview
- Senior Community
- Valencia Lea | Phone (909) 864-1200
Amenities
- Clubhouse
- Meeting Room
Recreation
- Community Pool
- Community Spa
Pet Policy
- Breed Restrictions
Security
- Gated Community
Similar Homes in Highland, CA
Home Values in the Area
Average Home Value in this Area
Property History
| Date | Event | Price | Change | Sq Ft Price |
|---|---|---|---|---|
| 05/20/2024 05/20/24 | Sold | $124,000 | -3.9% | $86 / Sq Ft |
| 04/18/2024 04/18/24 | Pending | -- | -- | -- |
| 04/11/2024 04/11/24 | Price Changed | $129,000 | 0.0% | $90 / Sq Ft |
| 04/11/2024 04/11/24 | For Sale | $129,000 | -0.8% | $90 / Sq Ft |
| 03/20/2024 03/20/24 | Pending | -- | -- | -- |
| 03/08/2024 03/08/24 | For Sale | $130,000 | +173.7% | $90 / Sq Ft |
| 04/02/2019 04/02/19 | Sold | $47,500 | 0.0% | $33 / Sq Ft |
| 02/02/2019 02/02/19 | Pending | -- | -- | -- |
| 01/25/2019 01/25/19 | For Sale | $47,500 | -- | $33 / Sq Ft |
Tax History Compared to Growth
Agents Affiliated with this Home
-
Jeff Teel

Seller's Agent in 2024
Jeff Teel
BOYD REALTORS
(951) 315-9253
1 in this area
40 Total Sales
-
MARY HUIZAR

Buyer's Agent in 2024
MARY HUIZAR
PACIFIC HOME BROKERS
(909) 434-3047
1 in this area
6 Total Sales
-
Chuck Peterson

Seller's Agent in 2019
Chuck Peterson
RE/MAX
(909) 499-8917
4 in this area
82 Total Sales
Map
Source: California Regional Multiple Listing Service (CRMLS)
MLS Number: EV19019590
- 3850 Atlantic Ave Unit 73
- 3850 Atlantic Ave Unit 86
- 3850 Atlantic Ave Unit 291
- 3850 Atlantic Ave Unit 60
- 3850 Atlantic Ave Unit 199
- 3850 Atlantic Ave
- 3850 Atlantic Ave Unit 80
- 3850 Atlantic Ave Unit 27
- 3850 Atlantic Ave Unit 59
- 3850 Atlantic Ave Unit 275
- 3850 Atlantic Ave Unit 288
- 2265 Bradford Ave Unit 516
- 2266 Denair Ave Unit 415
- 2004 Palm Ave
- 3931 Atlantic Ave
- 27719 21st St
- 2492 Bradford Ave
- 3548 Orchid Dr E
- 3466 Orchid Dr E
- 3497 Orchid Dr E
