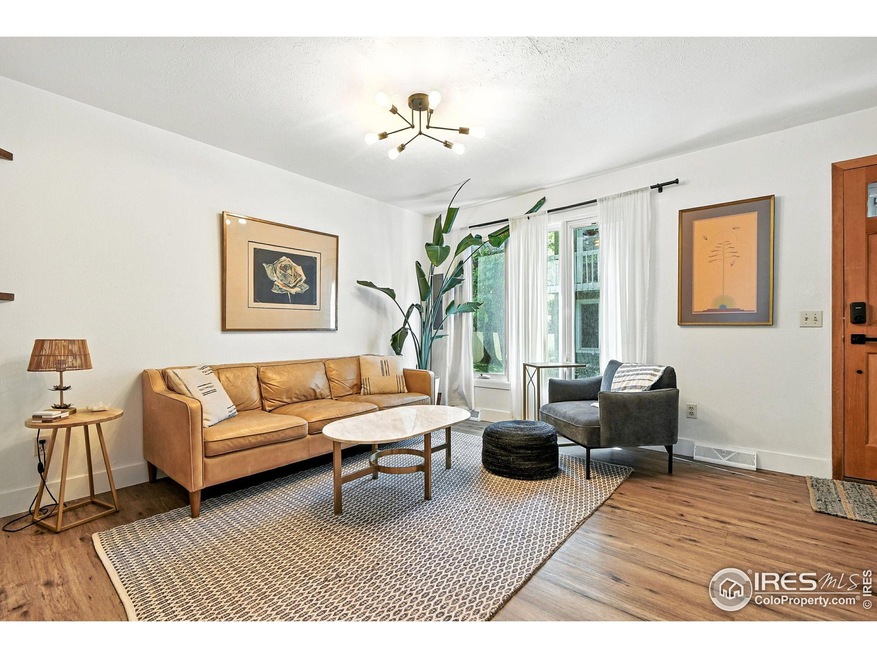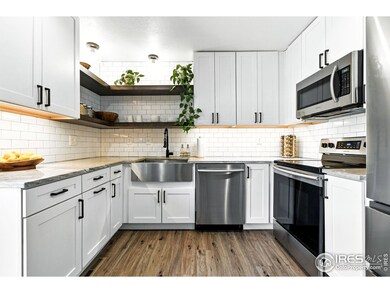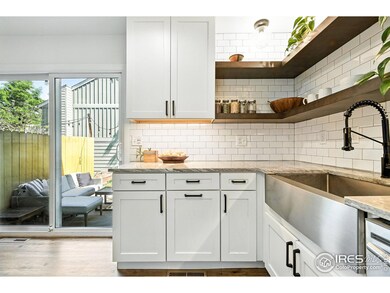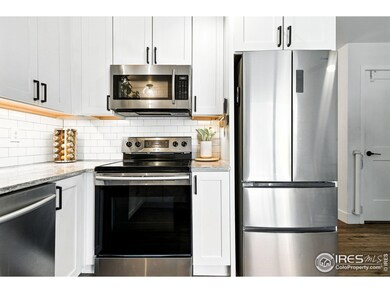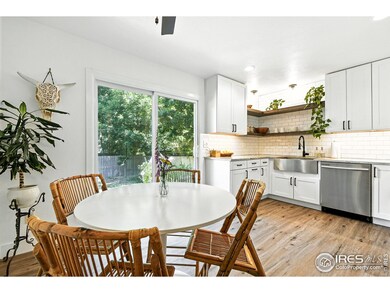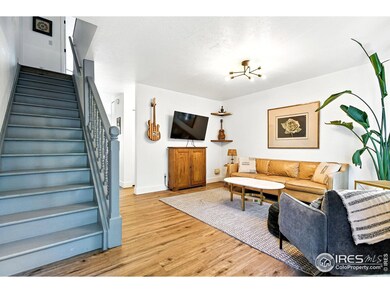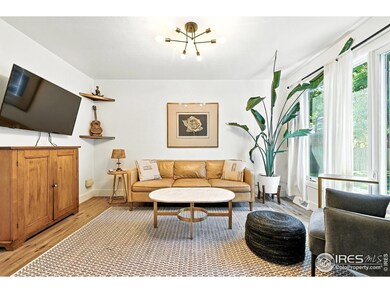3850 Broadway St Unit 24 Boulder, CO 80304
North Boulder NeighborhoodEstimated payment $4,898/month
Highlights
- Wood Flooring
- Eat-In Kitchen
- Patio
- Crest View Elementary School Rated A-
- Walk-In Closet
- 4-minute walk to Wonderland Lake Park
About This Home
Welcome to this stunning 2 bed 2 bath in Appleridge Park Condos.Tucked into a convenient North Boulder neighborhood, this beautifully updated end-unit condo offers the perfect blend of modern comfort and natural charm. Featuring two spacious bedrooms with large closets and two fully renovated bathrooms, including a gorgeous West Elm vanity. This home boasts upgraded Luxury LVT flooring, a sleek kitchen, new appliances, granite counters and stylish finishes throughout. Enjoy the privacy and extra light that come with an end unit, plus a lush garden and serene patio space. Central AC was installed 3 years ago, and new water heater installed 2 years ago. Unfinished basement offers additional storage. This location offers easy access to Lucky's, Wonderland lake, trails, restaurants, and everything North Boulder has to offer, this move-in-ready home is a true gem.
Townhouse Details
Home Type
- Townhome
Est. Annual Taxes
- $3,017
Year Built
- Built in 1971
Lot Details
- South Facing Home
- Landscaped with Trees
HOA Fees
- $500 Monthly HOA Fees
Parking
- 2 Car Garage
- Reserved Parking
Home Design
- Wood Frame Construction
- Composition Roof
Interior Spaces
- 1,488 Sq Ft Home
- 2-Story Property
- Window Treatments
- Unfinished Basement
- Basement Fills Entire Space Under The House
Kitchen
- Eat-In Kitchen
- Electric Oven or Range
- Dishwasher
- Disposal
Flooring
- Wood
- Luxury Vinyl Tile
Bedrooms and Bathrooms
- 2 Bedrooms
- Walk-In Closet
Laundry
- Dryer
- Washer
Outdoor Features
- Patio
Schools
- Crest View Elementary School
- Centennial Middle School
- Boulder High School
Utilities
- Forced Air Heating and Cooling System
- Cable TV Available
Listing and Financial Details
- Assessor Parcel Number R0075045
Community Details
Overview
- Association fees include common amenities, trash, snow removal, management, utilities, maintenance structure
- Appleridge Park Condos Association, Phone Number (720) 810-4626
- Appleridge Park Condos Subdivision
Recreation
- Park
Pet Policy
- Dogs and Cats Allowed
Map
Home Values in the Area
Average Home Value in this Area
Tax History
| Year | Tax Paid | Tax Assessment Tax Assessment Total Assessment is a certain percentage of the fair market value that is determined by local assessors to be the total taxable value of land and additions on the property. | Land | Improvement |
|---|---|---|---|---|
| 2025 | $3,017 | $35,163 | -- | $35,163 |
| 2024 | $3,017 | $35,163 | -- | $35,163 |
| 2023 | $2,964 | $34,326 | -- | $38,011 |
| 2022 | $2,984 | $32,137 | $0 | $32,137 |
| 2021 | $2,846 | $33,062 | $0 | $33,062 |
| 2020 | $2,892 | $33,219 | $0 | $33,219 |
| 2019 | $2,847 | $33,219 | $0 | $33,219 |
| 2018 | $2,448 | $28,238 | $0 | $28,238 |
| 2017 | $2,372 | $31,219 | $0 | $31,219 |
| 2016 | $1,900 | $21,946 | $0 | $21,946 |
| 2015 | $1,799 | $18,706 | $0 | $18,706 |
| 2014 | $1,608 | $18,706 | $0 | $18,706 |
Property History
| Date | Event | Price | List to Sale | Price per Sq Ft | Prior Sale |
|---|---|---|---|---|---|
| 11/20/2025 11/20/25 | Price Changed | $787,500 | -1.6% | $529 / Sq Ft | |
| 09/25/2025 09/25/25 | Price Changed | $800,000 | -1.8% | $538 / Sq Ft | |
| 07/11/2025 07/11/25 | For Sale | $815,000 | +71.6% | $548 / Sq Ft | |
| 03/05/2021 03/05/21 | Off Market | $475,000 | -- | -- | |
| 12/06/2019 12/06/19 | Sold | $475,000 | -5.0% | $319 / Sq Ft | View Prior Sale |
| 10/23/2019 10/23/19 | For Sale | $500,000 | -- | $336 / Sq Ft |
Purchase History
| Date | Type | Sale Price | Title Company |
|---|---|---|---|
| Warranty Deed | $475,000 | Fidelity National Title | |
| Warranty Deed | -- | -- |
Source: IRES MLS
MLS Number: 1038858
APN: 1463183-20-024
- 3830 Broadway St Unit 32
- 1245 Norwood Ave Unit 42
- 1180 Oakdale Place
- 1110 Poplar Ave
- 1100 Poplar Ave
- 1285 Meadow Place
- 1505 Oak Ave
- 1000 Poplar Ave
- 3747 Mountain Laurel Place
- 1440 Moss Rock Place
- 1652 Poplar Ave
- 1095 Redwood Ave
- 3875 Cloverleaf Dr Unit A
- 630 Northstar Ct
- 1560 Sumac Ave
- 4215 Broadway St
- 560 Northstar Ct
- 1400 Kalmia Ave
- 855 Kalmia Ave
- 910 Kalmia Ave
- 1500 Orchard Ave
- 995 Quince Ave
- 1580 Redwood Ave
- 777 Poplar Ave Unit 767
- 770 Quince Cir
- 3792 Lakebriar Dr
- 445 Grape Ave Unit 1
- 4560 13th St
- 3147 8th St
- 1245 Elder Ave
- 4730-4790 Broadway
- 2728 Northbrook Place
- 2640 Juniper Ave Unit 1
- 2940 19th St
- 1240 Cedar Ave
- 3644 Hazelwood Ct
- 2734 Juniper Ave
- 3575-3528 28th St
- 3850 Paseo Del Prado St Unit 12
- 2290 Nicholl St E
