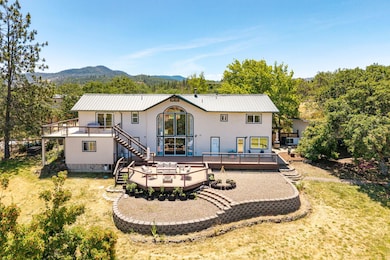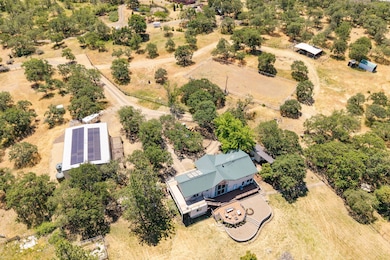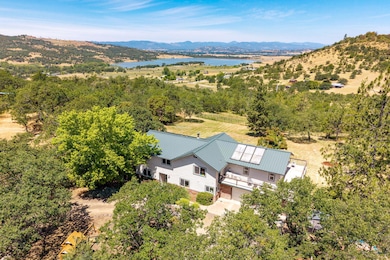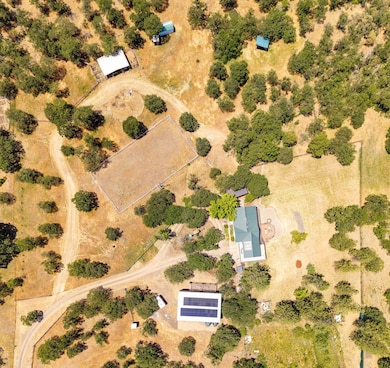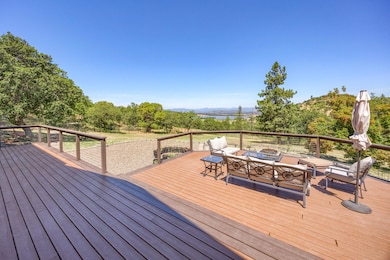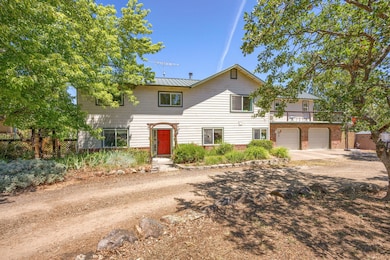3850 E Antelope Rd Eagle Point, OR 97524
Estimated payment $4,667/month
Highlights
- Barn
- Horse Property
- 26.31 Acre Lot
- Stables
- Lake View
- Open Floorplan
About This Home
Private Retreat with Stunning Lake Views. Discover serenity on 26 acres overlooking Agate Lake and the Rogue Valley, where breathtaking sunsets paint the sky. Just 10 minutes from town, this home offers supreme privacy with modern convenience. A great room with vaulted ceilings and massive windows frames the panoramic lake view, while an oversized wood-burning stove keeps winters cozy. The wrap-around deck off the master suite lets you wake to fresh air and endless vistas.. Equestrians will love the stables, riding rink with stadium lights, and access to the lake, while a 40x60ft shop with a finished gym and lofted interior provides space for work or hobbies. Sustainability meets comfort with 58 solar panels and 5,500 gallons of water storage. With 4 bedrooms and 2.5 bathrooms, this exceptional property blends rustic charm with modern luxury. Come experience the magic—where privacy, beauty, and functionality meet.
Listing Agent
Full Circle Real Estate Brokerage Phone: 541-951-5711 License #200402274 Listed on: 07/28/2025
Co-Listing Agent
Full Circle Real Estate Brokerage Phone: 541-951-5711 License #200212183
Home Details
Home Type
- Single Family
Est. Annual Taxes
- $5,461
Year Built
- Built in 1984
Lot Details
- 26.31 Acre Lot
- Kennel or Dog Run
- Fenced
- Sloped Lot
- Drip System Landscaping
- Garden
- Property is zoned EFU, EFU
Parking
- 2 Car Garage
- Attached Carport
- Garage Door Opener
- Driveway
Property Views
- Lake
- Mountain
- Territorial
Home Design
- Contemporary Architecture
- Slab Foundation
- Frame Construction
- Metal Roof
Interior Spaces
- 2,784 Sq Ft Home
- 2-Story Property
- Open Floorplan
- Vaulted Ceiling
- Ceiling Fan
- Wood Burning Fireplace
- Double Pane Windows
- Vinyl Clad Windows
- Great Room with Fireplace
- Living Room with Fireplace
- Home Office
- Bonus Room
- Laundry Room
Kitchen
- Eat-In Kitchen
- Breakfast Bar
- Oven
- Cooktop with Range Hood
- Dishwasher
- Granite Countertops
Flooring
- Wood
- Carpet
- Stone
- Tile
- Vinyl
Bedrooms and Bathrooms
- 4 Bedrooms
- Primary Bedroom on Main
- Walk-In Closet
- Double Vanity
- Bathtub with Shower
- Bathtub Includes Tile Surround
Home Security
- Carbon Monoxide Detectors
- Fire and Smoke Detector
Eco-Friendly Details
- Solar owned by seller
- Drip Irrigation
Outdoor Features
- Horse Property
- Deck
- Separate Outdoor Workshop
- Shed
Schools
- Eagle Rock Elementary School
- Eagle Point Middle School
- Eagle Point High School
Farming
- Barn
- Pasture
Horse Facilities and Amenities
- Stables
- Arena
Utilities
- Ductless Heating Or Cooling System
- Central Air
- Heating System Uses Wood
- Heat Pump System
- Power Generator
- Well
- Tankless Water Heater
- Water Softener
- Septic Tank
Community Details
- No Home Owners Association
Listing and Financial Details
- Tax Lot 500
- Assessor Parcel Number 10577976
Map
Home Values in the Area
Average Home Value in this Area
Tax History
| Year | Tax Paid | Tax Assessment Tax Assessment Total Assessment is a certain percentage of the fair market value that is determined by local assessors to be the total taxable value of land and additions on the property. | Land | Improvement |
|---|---|---|---|---|
| 2025 | $5,461 | $489,150 | $107,890 | $381,260 |
| 2024 | $5,461 | $474,910 | $104,740 | $370,170 |
| 2023 | $5,280 | $461,080 | $101,690 | $359,390 |
| 2022 | $5,116 | $461,080 | $101,690 | $359,390 |
| 2021 | $4,958 | $447,660 | $98,730 | $348,930 |
| 2020 | $5,384 | $434,630 | $95,850 | $338,780 |
| 2019 | $5,308 | $409,690 | $90,340 | $319,350 |
| 2018 | $5,185 | $368,800 | $87,700 | $281,100 |
| 2017 | $4,690 | $368,800 | $87,700 | $281,100 |
| 2016 | $4,566 | $347,640 | $82,660 | $264,980 |
| 2015 | $4,395 | $347,640 | $82,660 | $264,980 |
| 2014 | $4,161 | $327,690 | $77,910 | $249,780 |
Property History
| Date | Event | Price | List to Sale | Price per Sq Ft | Prior Sale |
|---|---|---|---|---|---|
| 07/28/2025 07/28/25 | For Sale | $799,000 | 0.0% | $287 / Sq Ft | |
| 07/10/2025 07/10/25 | Pending | -- | -- | -- | |
| 06/14/2025 06/14/25 | For Sale | $799,000 | +63.6% | $287 / Sq Ft | |
| 04/12/2019 04/12/19 | Sold | $488,500 | -26.0% | $175 / Sq Ft | View Prior Sale |
| 02/19/2019 02/19/19 | Pending | -- | -- | -- | |
| 04/20/2018 04/20/18 | For Sale | $660,000 | +9.5% | $237 / Sq Ft | |
| 11/27/2017 11/27/17 | Sold | $603,000 | -7.2% | $217 / Sq Ft | View Prior Sale |
| 10/14/2017 10/14/17 | Pending | -- | -- | -- | |
| 06/26/2017 06/26/17 | For Sale | $650,000 | -- | $233 / Sq Ft |
Purchase History
| Date | Type | Sale Price | Title Company |
|---|---|---|---|
| Interfamily Deed Transfer | -- | None Available | |
| Interfamily Deed Transfer | -- | None Available | |
| Warranty Deed | $488,500 | First American Title | |
| Warranty Deed | $603,000 | Ticor Title | |
| Interfamily Deed Transfer | -- | None Available | |
| Warranty Deed | $265,000 | Crater Title Insurance |
Mortgage History
| Date | Status | Loan Amount | Loan Type |
|---|---|---|---|
| Open | $456,000 | New Conventional | |
| Closed | $464,075 | New Conventional | |
| Previous Owner | $424,000 | New Conventional |
Source: Oregon Datashare
MLS Number: 220203963
APN: 10577976
- 5516 Davanna Dr
- 4477 E Antelope Rd
- 0 Monte Vista Ct
- 7505 Torrey Pines Terrace
- 7575 Torrey Pines Terrace
- 6536 Shadow Glen Dr
- 0 Tl 201 Antelope Rd
- 0 E Antelope Rd E Unit 300,301 220196240
- 0 E Antelope Rd E Unit 220211539
- 0 E Antelope Rd E Unit 11556112
- 0 E Antelope Rd E Unit TL201 24178987
- 110 White Tail Dr
- 1011 Wren Ridge Dr
- 448 Wren Ridge Dr
- 4002 Dry Creek Rd
- 766 Meridian Rd
- 4047 N Roxy Dr
- 6915 Kershaw Rd
- 3103 E Vilas Rd
- 4360 N Foothill Rd
- 396 Patricia Ln
- 7435 Denman Ct
- 322 Lorraine Ave Unit A
- 2190 Poplar Dr
- 1801 Poplar Dr
- 645 Royal Ave
- 2532 Juanipero Way
- 1125 Annalise St
- 1116 Niantic St Unit 3
- 518 N Riverside Ave
- 237 E McAndrews Rd
- 520 N Bartlett St
- 302 Maple St Unit 4
- 353 Dalton St
- 121 S Holly St
- 406 W Main St
- 230 Laurel St
- 309 Laurel St
- 534 Hamilton St Unit 534
- 700 N Haskell St

